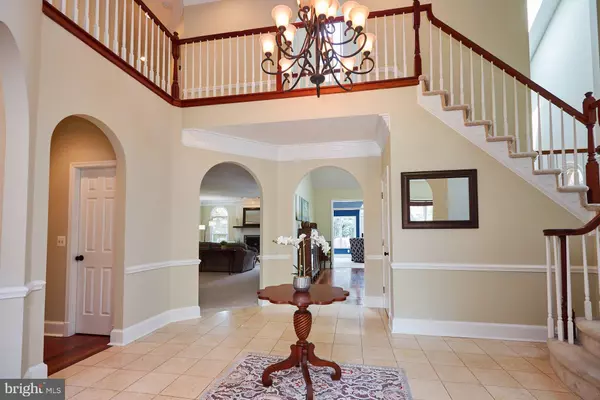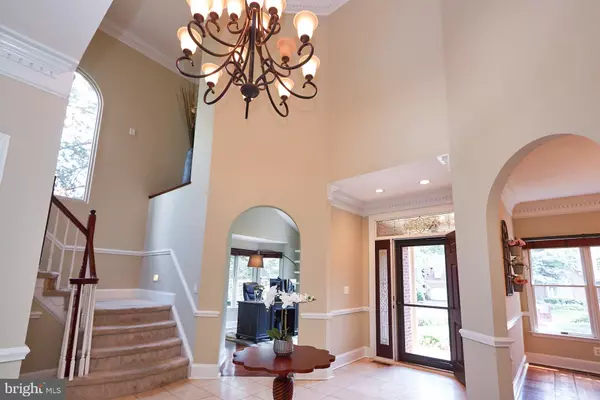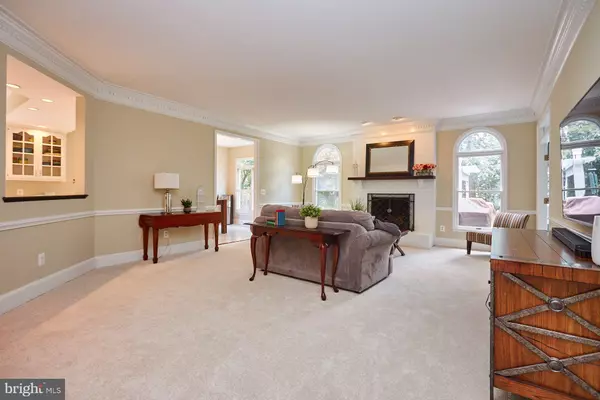$969,900
$969,900
For more information regarding the value of a property, please contact us for a free consultation.
5 Beds
5 Baths
6,125 SqFt
SOLD DATE : 07/29/2021
Key Details
Sold Price $969,900
Property Type Single Family Home
Sub Type Detached
Listing Status Sold
Purchase Type For Sale
Square Footage 6,125 sqft
Price per Sqft $158
Subdivision Ashburn Farm
MLS Listing ID VALO440952
Sold Date 07/29/21
Style Colonial,Traditional
Bedrooms 5
Full Baths 4
Half Baths 1
HOA Fees $95/mo
HOA Y/N Y
Abv Grd Liv Area 4,325
Originating Board BRIGHT
Year Built 1989
Annual Tax Amount $8,116
Tax Year 2021
Lot Size 10,454 Sqft
Acres 0.24
Property Description
WELCOME to 43330 Butterfield Court in the sought-after Ashburn Farms. Originally on the parade of homes, this Custom Built all Brick 5 Bedrooms, 4.5 Bath home beauty boasts 6215 finished feet. You are greeted by a dramatic 2 story foyer flanked by private dining room and main floor study with hardwood floors. The large kitchen has White cabinets, Stainless Steel appliances, quartz counters, Tile floors, area prep island all this and a breakfast island. There is an additional breakfast table area that can seat 8 people and overlooks the backyard.
As this wasnt enough there are also a family room with 1 of 3 total fireplaces and a built-in wet bar for additional entertaining. The main level includes an additional office or music conservatory room and lastly a glassed-in sunroom that overlooks the new 2021 hot-tub and a back deck/ patio for BBQs and parties will host in your private backyard. The main floor also has custom plantation shutters that convey with the home.
The upper level has a dramatic sweeping staircase that leads you to the upstairs bedrooms. A deluxe master suite retreat has a gas fireplace and sitting area with its stylish private master bath and soaking tub. The 2nd bedroom has a completely remodeled private bath and the 3rd and 4th bedrooms have a dual vanity bowl bathroom in between them. The carpet in the upstairs has been completely replaced in 2021.
The lower level is fully finished with a walk-up side entrance. Light and bright there is a 5th bedroom and a full 4th bath. A large rec room that can host your next get together along with a second bar for entertaining. There is an additional area for a 3rd large office, a storage room, or craft room, there is also former kitchenette area that was transformed to fully converted woodworking workshop the possibilities are endless. And did we mention more storagethere are multiple large closets that can house even more storage.
Even though the owners have owned the home for the past 5 years they have added, updated many items:
2021- Master Spa TS 8.2 hot tub installed in deck- Garbage disposal replaced
- Replace carpet on main level and upstairs- Paint exterior trim/surfaces- Paint interior
2020- Replaced 2 50-gallon water heaters with Navien Tankless water heater
- Replaced sump pump- Replaced washer/dryer with front loading GE units with risers/storage underneath- Installed Invisible Fence for pets around entire property - Replaced deck door with Pro-Viva aluminum door, added Phantom Screen- Added custom Pro-Via storm door with retractable screens on front door
Replaced carpet and pad in basement and basement stairs with Berber out workshop in basement, added 3 dedicated circuits for power tools
2019- Replaced gas furnace, A/C unit and outdoor condenser for main level/basement (Carrier)- Replaced roof with architectural grade shingles (incl replaced 2 skylights and all new flashing)- New 6 gutters/downspouts installed, with leaf guards built in-Added dedicated receptacles in garage for freezer and second refrigerator
2018- Replaced gas log set in Master Bedroom, with remote control- Replaced carpet and pad in basement and basement stairs with Berber - Built out workshop in basement, added 3 dedicated circuits for power tools- Added dedicated receptacles in garage for freezer and second refrigerator- Replaced gas furnace, A/C unit and outdoor condenser for main level/basement (Carrier)
2017- Whole house humidifier installed- Replaced roof with architectural grade shingles (incl replaced 2 skylights & flashing.
2016- Water main pressure value reducer- Chimney sweep and added chimney caps on both wood burning fireplaces- Replaced valve and burner tube for gas lamp post in front yard- Updated upstairs thermostat to EcoBee 3 smart thermostat
Recurring Maintenance, - Pest control (inside/outside)- Annual gas log service- Annual furnace and A/C service- Irrigation service (winterize and spring activation) and Annual mulch/landscape service
Location
State VA
County Loudoun
Zoning 19
Rooms
Other Rooms Dining Room, Primary Bedroom, Sitting Room, Bedroom 2, Bedroom 3, Bedroom 4, Bedroom 5, Kitchen, Family Room, Foyer, Breakfast Room, Sun/Florida Room, Laundry, Office, Recreation Room, Storage Room, Workshop, Bathroom 2, Bathroom 3, Conservatory Room, Primary Bathroom, Full Bath, Half Bath
Basement Full, Daylight, Full, Fully Finished, Heated, Improved, Interior Access, Outside Entrance, Side Entrance, Space For Rooms
Interior
Interior Features Crown Moldings, Curved Staircase, Dining Area, Family Room Off Kitchen, Floor Plan - Open, Floor Plan - Traditional, Formal/Separate Dining Room, Kitchen - Eat-In, Kitchen - Gourmet, Kitchen - Island, Kitchen - Table Space, Pantry, Primary Bath(s), Recessed Lighting, Soaking Tub, Sprinkler System, Store/Office, Studio, Tub Shower, Upgraded Countertops, Walk-in Closet(s), Wainscotting, Wet/Dry Bar, WhirlPool/HotTub, Window Treatments, Wood Floors, Air Filter System, Attic, Built-Ins, Bar, Butlers Pantry, Combination Kitchen/Living, Chair Railings, Skylight(s), Stall Shower
Hot Water Natural Gas
Heating Heat Pump(s)
Cooling Central A/C
Flooring Hardwood, Carpet, Ceramic Tile
Fireplaces Number 3
Fireplaces Type Fireplace - Glass Doors, Gas/Propane, Mantel(s), Wood
Equipment Built-In Microwave
Furnishings No
Fireplace Y
Appliance Built-In Microwave
Heat Source Natural Gas, Electric
Laundry Main Floor, Hookup, Has Laundry, Washer In Unit
Exterior
Exterior Feature Deck(s), Patio(s)
Garage Garage Door Opener, Garage - Front Entry, Inside Access
Garage Spaces 4.0
Fence Rear, Invisible
Utilities Available Electric Available, Natural Gas Available
Amenities Available Basketball Courts, Bike Trail, Jog/Walk Path, Lake, Pool - Outdoor, Tennis Courts, Tot Lots/Playground, Volleyball Courts
Water Access N
View Garden/Lawn, Trees/Woods
Roof Type Shake
Street Surface Black Top,Paved
Accessibility None
Porch Deck(s), Patio(s)
Road Frontage Public, City/County
Attached Garage 2
Total Parking Spaces 4
Garage Y
Building
Lot Description Backs - Open Common Area, Front Yard, Landscaping, No Thru Street, Rear Yard, Cul-de-sac
Story 3
Sewer Public Sewer
Water Public
Architectural Style Colonial, Traditional
Level or Stories 3
Additional Building Above Grade, Below Grade
Structure Type 2 Story Ceilings,9'+ Ceilings
New Construction N
Schools
Elementary Schools Cedar Lane
Middle Schools Trailside
High Schools Stone Bridge
School District Loudoun County Public Schools
Others
HOA Fee Include Pool(s),Sewer,Snow Removal,Trash
Senior Community No
Tax ID 118485896000
Ownership Fee Simple
SqFt Source Assessor
Security Features Electric Alarm
Acceptable Financing Cash, Conventional, VA
Horse Property N
Listing Terms Cash, Conventional, VA
Financing Cash,Conventional,VA
Special Listing Condition Standard
Read Less Info
Want to know what your home might be worth? Contact us for a FREE valuation!

Our team is ready to help you sell your home for the highest possible price ASAP

Bought with Thomas S Buerger • Compass

"My job is to find and attract mastery-based agents to the office, protect the culture, and make sure everyone is happy! "






