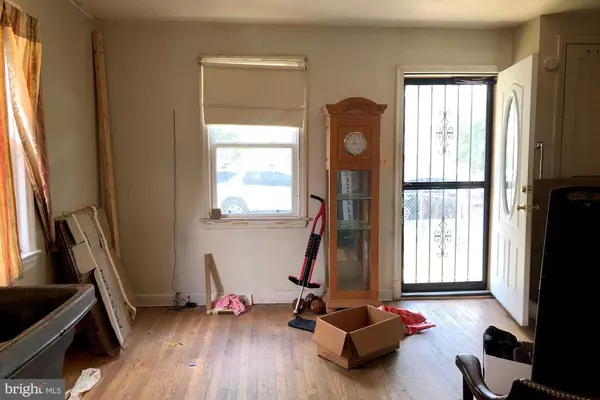$246,000
$230,000
7.0%For more information regarding the value of a property, please contact us for a free consultation.
2 Beds
1 Bath
800 SqFt
SOLD DATE : 11/02/2021
Key Details
Sold Price $246,000
Property Type Single Family Home
Sub Type Twin/Semi-Detached
Listing Status Sold
Purchase Type For Sale
Square Footage 800 sqft
Price per Sqft $307
Subdivision Marshall Heights
MLS Listing ID DCDC2001085
Sold Date 11/02/21
Style Side-by-Side
Bedrooms 2
Full Baths 1
HOA Y/N N
Abv Grd Liv Area 800
Originating Board BRIGHT
Year Built 1945
Annual Tax Amount $421
Tax Year 2020
Lot Size 2,791 Sqft
Acres 0.06
Property Description
**OFFER DEADLINE: Tues. Oct 19, 10AM** INVESTOR ALERT! Rehab opportunity in Marshall Heights community. Brick, Semi-detached 2BR/1BA home w/deep yard. Potential to bump out in backsee expanded property next door. Hardwood floors on both levels. Shared driveway. On pleasant block with many redeveloped properties. Convenient location and just a few blocks to Benning Rd Metro. Estate Sale sold strictly As-Is.
Location
State DC
County Washington
Zoning R2
Rooms
Other Rooms Living Room, Bedroom 2, Kitchen, Bedroom 1, Utility Room, Bathroom 1
Interior
Interior Features Floor Plan - Traditional, Wood Floors, Combination Dining/Living, Ceiling Fan(s)
Hot Water Electric
Heating Central
Cooling Central A/C
Flooring Hardwood, Vinyl
Equipment Oven/Range - Gas
Furnishings No
Fireplace N
Window Features Vinyl Clad
Appliance Oven/Range - Gas
Heat Source Electric
Laundry None
Exterior
Exterior Feature Porch(es)
Fence Chain Link, Board, Rear
Utilities Available Electric Available, Natural Gas Available
Waterfront N
Water Access N
View Street, Trees/Woods
Roof Type Shingle
Accessibility Chairlift
Porch Porch(es)
Garage N
Building
Lot Description Front Yard, Rear Yard, SideYard(s)
Story 2
Foundation Other
Sewer Public Sewer
Water Public
Architectural Style Side-by-Side
Level or Stories 2
Additional Building Above Grade, Below Grade
Structure Type Plaster Walls
New Construction N
Schools
School District District Of Columbia Public Schools
Others
Pets Allowed Y
Senior Community No
Tax ID 5349/S/0069
Ownership Fee Simple
SqFt Source Assessor
Security Features Security Gate
Acceptable Financing Cash
Horse Property N
Listing Terms Cash
Financing Cash
Special Listing Condition Probate Listing
Pets Description No Pet Restrictions
Read Less Info
Want to know what your home might be worth? Contact us for a FREE valuation!

Our team is ready to help you sell your home for the highest possible price ASAP

Bought with Kim Vilov • Century 21 Redwood Realty

"My job is to find and attract mastery-based agents to the office, protect the culture, and make sure everyone is happy! "






