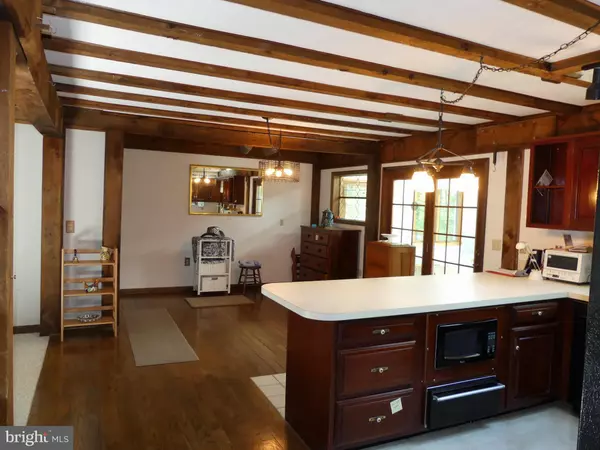$500,000
$509,900
1.9%For more information regarding the value of a property, please contact us for a free consultation.
3 Beds
3 Baths
2,757 SqFt
SOLD DATE : 07/30/2021
Key Details
Sold Price $500,000
Property Type Single Family Home
Sub Type Detached
Listing Status Sold
Purchase Type For Sale
Square Footage 2,757 sqft
Price per Sqft $181
Subdivision Sagamore Forest Ii
MLS Listing ID MDBC527294
Sold Date 07/30/21
Style Cape Cod
Bedrooms 3
Full Baths 3
HOA Y/N N
Abv Grd Liv Area 2,757
Originating Board BRIGHT
Year Built 1984
Annual Tax Amount $4,995
Tax Year 2021
Lot Size 1.230 Acres
Acres 1.23
Lot Dimensions 2.00 x
Property Description
This charming ,well maintained cedar home in the Sagamore Forest neighborhood is conveniently located to historic Reisterstown Main St. with restaurants ,antique shops and schools. Driving time to neighboring communities of Hampstead ,Westminster & Hunt Valley 15-20min.and 25-30 min. downtown. A warm and inviting home with open architecture , exposed beams, hardwood floors & skylights. Professionally landscaped 1 acre lot with a split rail fence. Vaulted ceilings are featured in the family and living rooms. There is a bright sunroom off the dining room providing access to a multi-level deck overlooking woods .Spacious primary bedroom on the main level with a large walk in closet and bath. Many unique features throughout with the principal upgrades being the roof which was replaced this past year and the exterior cedar siding re-stained in May2021,Much potential in the lower level with over 1000 sq. ft. of open space that may well answer a specific need.
Location
State MD
County Baltimore
Zoning R
Rooms
Other Rooms Living Room, Dining Room, Primary Bedroom, Bedroom 2, Bedroom 3, Kitchen, Family Room, Basement, Sun/Florida Room, Laundry, Loft
Basement Other, Full, Outside Entrance, Rear Entrance, Space For Rooms, Unfinished, Interior Access, Walkout Level
Main Level Bedrooms 2
Interior
Interior Features Built-Ins, Central Vacuum, Dining Area, Entry Level Bedroom, Exposed Beams, Family Room Off Kitchen, Recessed Lighting, Skylight(s), Walk-in Closet(s), Other
Hot Water Electric
Heating Forced Air, Heat Pump(s)
Cooling Ceiling Fan(s), Central A/C
Equipment Dishwasher, Dryer, Icemaker, Microwave, Oven/Range - Electric, Range Hood, Refrigerator, Washer, Oven - Self Cleaning
Appliance Dishwasher, Dryer, Icemaker, Microwave, Oven/Range - Electric, Range Hood, Refrigerator, Washer, Oven - Self Cleaning
Heat Source Electric
Laundry Main Floor
Exterior
Exterior Feature Deck(s)
Garage Garage - Side Entry, Inside Access, Garage Door Opener
Garage Spaces 2.0
Fence Rear, Partially, Other
Utilities Available Cable TV Available
Waterfront N
Water Access N
Roof Type Shingle,Asphalt
Accessibility None
Porch Deck(s)
Attached Garage 2
Total Parking Spaces 2
Garage Y
Building
Lot Description Backs to Trees, Landscaping, Partly Wooded
Story 2
Sewer Public Sewer, Septic Exists
Water Public
Architectural Style Cape Cod
Level or Stories 2
Additional Building Above Grade, Below Grade
New Construction N
Schools
School District Baltimore County Public Schools
Others
Senior Community No
Tax ID 04041800013978
Ownership Fee Simple
SqFt Source Assessor
Special Listing Condition Standard
Read Less Info
Want to know what your home might be worth? Contact us for a FREE valuation!

Our team is ready to help you sell your home for the highest possible price ASAP

Bought with Michael W Fielder • Berkshire Hathaway HomeServices PenFed Realty

"My job is to find and attract mastery-based agents to the office, protect the culture, and make sure everyone is happy! "






