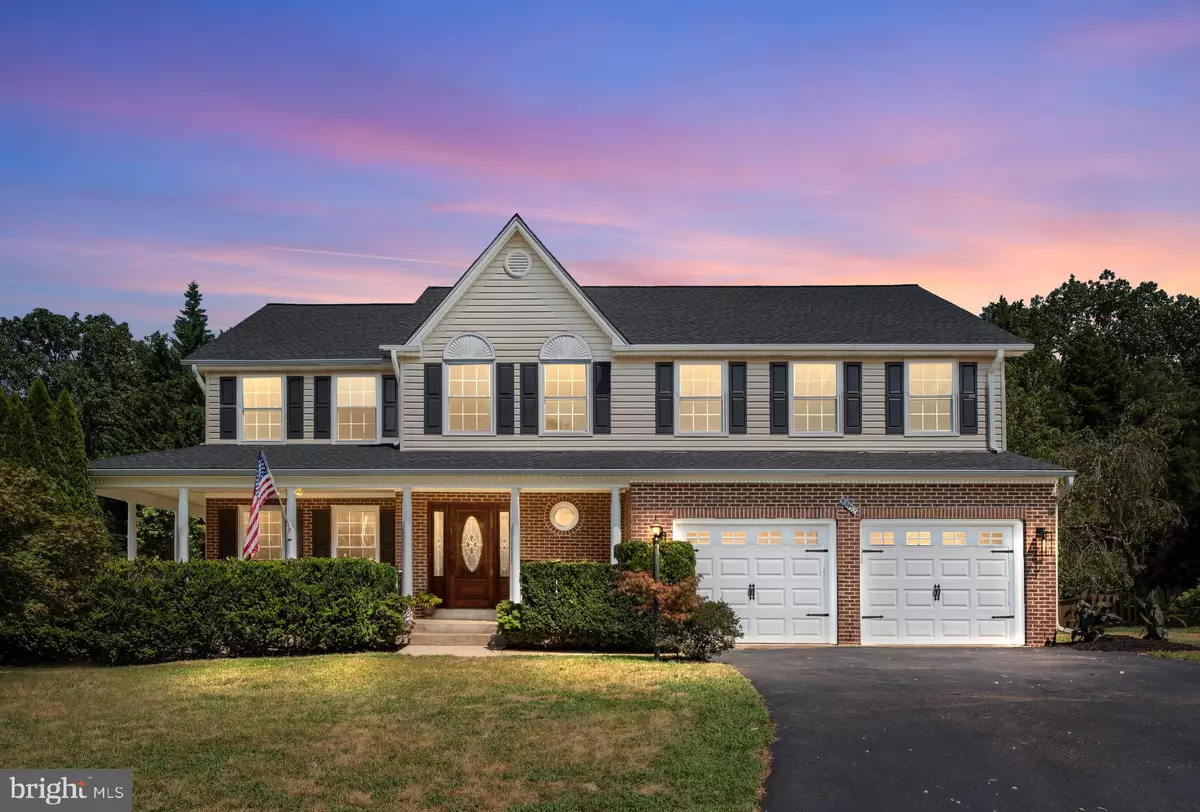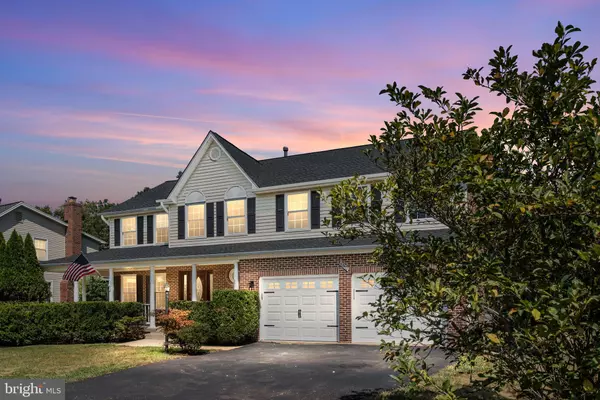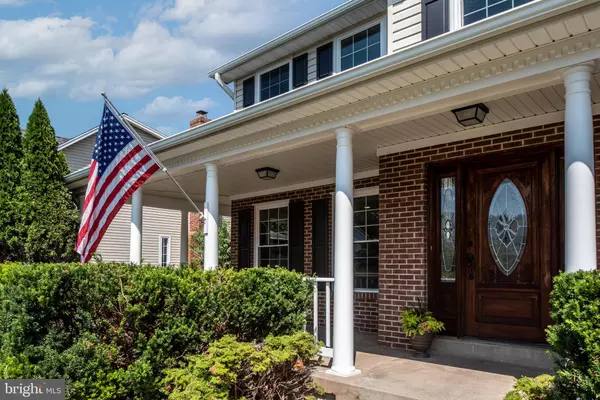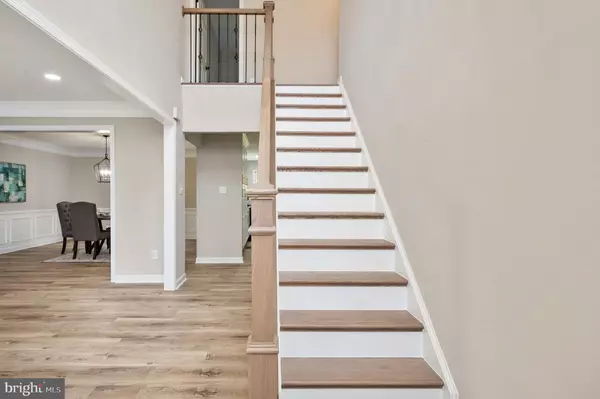$950,000
$899,900
5.6%For more information regarding the value of a property, please contact us for a free consultation.
5 Beds
4 Baths
4,378 SqFt
SOLD DATE : 09/10/2021
Key Details
Sold Price $950,000
Property Type Single Family Home
Sub Type Detached
Listing Status Sold
Purchase Type For Sale
Square Footage 4,378 sqft
Price per Sqft $216
Subdivision Ashburn Farm
MLS Listing ID VALO2005058
Sold Date 09/10/21
Style Colonial
Bedrooms 5
Full Baths 3
Half Baths 1
HOA Fees $88/mo
HOA Y/N Y
Abv Grd Liv Area 2,978
Originating Board BRIGHT
Year Built 1989
Annual Tax Amount $6,742
Tax Year 2021
Lot Size 10,454 Sqft
Acres 0.24
Property Description
This professionally designed, fully restored 5 BR, 3.5 Bath colonial home in sought-after Ashburn Farm has been meticulously remodeled from top to bottom, inside and out, with no detail spared. Perfectly located, this home sits at the back of a quiet cul-de-sac close to all the community has to offer. The exterior of the home will wow you with the breadth of updates including a brand-new roof with a 30 yr architectural shingle, brand-new double hung energy efficient windows, freshly painted exterior trim and shutters, wrap-around front porch, new garage doors, renovated covered back porch with fresh paint, ceiling fans, and natural wood ceiling. Step out from the relaxing porch to a resurfaced Trex deck overlooking a private, wooded back yard. Step inside from your wrap-around front porch and you will be greeted at the entry by elevated ceilings, a feature staircase, and wide plank hickory flooring. To your left and right you will find the large formal living and dining rooms perfect for entertaining. Step into the designer kitchen which features uniquely-veined quartz countertops, white shaker upper and lower cabinetry, complemented by a 7ft Greystone shaker island finished with a rustic barnwood accent. Design features include a single basin farmhouse sink, custom-built vent hood cover, champagne bronze hardware and faucet, gleaming subway tile backsplash, and brand-new brushed stainless appliances. Off the kitchen sits a full laundry room/mudroom with a butcher block countertop and white shaker cabinets that leads to the 2-car garage. The kitchen opens up to the large family room which features a dark maple mantle hanging on a beautifully contrasted white brick fireplace. The brand-new exterior door leads you from the family room to the covered porch with vaulted ceilings and two ceiling fans perfect for relaxation and entertaining. Walk upstairs on your oak staircase greeted by wide plank hickory flooring in the landing and hallway. Brand new carpet is in all 5 generously sized upper-level bedrooms. The hall bathroom features a 60 double vanity, tile flooring, a bathtub shower with subway tile and a recessed niche. At the end of the hall sits a large primary bedroom with spacious walk-in closet. The brand new ensuite master bath features a 72 almond double vanity with a Carrera marble top, a large free standing soaking tub beneath a huge window to soak in natural light. The oversized glass shower enclosure with a recessed niche will make you feel like youre at the spa everyday! The walk-out lower level of the home has a sizable open rec room, office/exercise cutout, full bathroom, and a den.The entire home has been rewired with recessed lighting, new light fixtures, new switches, and new outlets. All plumbing has been completely replaced with CPVC water lines and all new plumbing fixtures. Furnace 2010. Water Heater 2016. Professional remodeling work completed with proper permits and HOA approval. No detail spared here! This home is a spectacular opportunity in an outstanding community with all the amenities you could ask for. 3 pools, 12 tennis courts, 19 playgrounds, 8 basketball courts, ponds, and miles of walking paths!
Location
State VA
County Loudoun
Zoning 19
Rooms
Basement Full, Fully Finished
Interior
Interior Features Ceiling Fan(s), Upgraded Countertops, Wood Floors
Hot Water Natural Gas
Heating Forced Air
Cooling Central A/C
Fireplaces Number 1
Equipment Built-In Microwave, Dishwasher, Disposal, Dryer, Icemaker, Oven/Range - Gas, Refrigerator, Washer, Water Heater
Fireplace Y
Appliance Built-In Microwave, Dishwasher, Disposal, Dryer, Icemaker, Oven/Range - Gas, Refrigerator, Washer, Water Heater
Heat Source Natural Gas
Exterior
Garage Garage Door Opener
Garage Spaces 4.0
Amenities Available Baseball Field, Basketball Courts, Bike Trail, Common Grounds, Community Center, Jog/Walk Path, Picnic Area, Pool - Outdoor, Recreational Center, Swimming Pool, Tennis Courts, Tot Lots/Playground, Volleyball Courts
Water Access N
Roof Type Asphalt,Architectural Shingle
Accessibility None
Attached Garage 2
Total Parking Spaces 4
Garage Y
Building
Story 2
Sewer Public Sewer
Water Public
Architectural Style Colonial
Level or Stories 2
Additional Building Above Grade, Below Grade
Structure Type Dry Wall
New Construction N
Schools
Elementary Schools Cedar Lane
Middle Schools Trailside
High Schools Stone Bridge
School District Loudoun County Public Schools
Others
HOA Fee Include Common Area Maintenance,Management,Pool(s),Sewer,Snow Removal,Trash
Senior Community No
Tax ID 118499066000
Ownership Fee Simple
SqFt Source Assessor
Special Listing Condition Standard
Read Less Info
Want to know what your home might be worth? Contact us for a FREE valuation!

Our team is ready to help you sell your home for the highest possible price ASAP

Bought with Allison Welch Taylor • Redfin Corporation

"My job is to find and attract mastery-based agents to the office, protect the culture, and make sure everyone is happy! "






