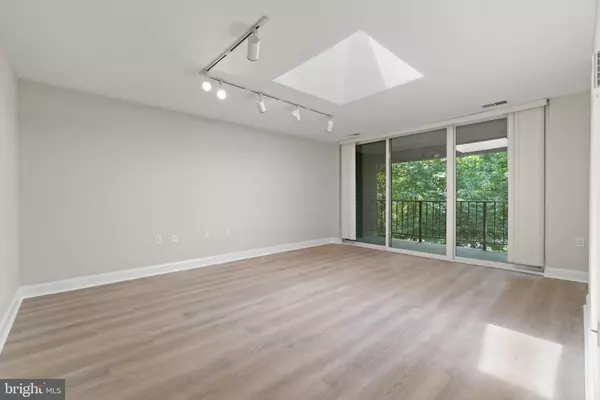$269,900
$269,900
For more information regarding the value of a property, please contact us for a free consultation.
2 Beds
2 Baths
986 SqFt
SOLD DATE : 07/26/2021
Key Details
Sold Price $269,900
Property Type Condo
Sub Type Condo/Co-op
Listing Status Sold
Purchase Type For Sale
Square Footage 986 sqft
Price per Sqft $273
Subdivision Northgate Condo
MLS Listing ID VAFX1200238
Sold Date 07/26/21
Style Contemporary,Unit/Flat
Bedrooms 2
Full Baths 2
Condo Fees $423/mo
HOA Fees $59/ann
HOA Y/N Y
Abv Grd Liv Area 986
Originating Board BRIGHT
Year Built 1971
Annual Tax Amount $2,619
Tax Year 2020
Property Description
This newly updated and spacious 2 Bed/2 Bath condo has been remodeled from head to toe. New kitchen, new bathrooms, new flooring, new lighting, and fresh paint. It is one of the only condos in the Northgate complex with a skylight creating a bright and airy living room. Enjoy all Reston has to offer, including pool and tennis facilities as well as walking trails. The condo is within walking distance to Lake Anne. Condo fee includes all utilities (excluding internet), trash, snow removal, and general building maintenance. Agent owner. Owner doing a 1031 exchange.
Location
State VA
County Fairfax
Zoning 372
Rooms
Main Level Bedrooms 2
Interior
Hot Water Natural Gas
Heating Forced Air
Cooling Central A/C
Equipment Built-In Microwave, Central Vacuum, Dishwasher, Disposal, Oven/Range - Gas, Refrigerator, Stainless Steel Appliances, Washer/Dryer Stacked
Fireplace N
Appliance Built-In Microwave, Central Vacuum, Dishwasher, Disposal, Oven/Range - Gas, Refrigerator, Stainless Steel Appliances, Washer/Dryer Stacked
Heat Source Natural Gas
Laundry Has Laundry
Exterior
Amenities Available Bike Trail, Jog/Walk Path, Pool - Outdoor, Pool - Indoor, Tot Lots/Playground, Tennis Courts
Water Access N
Accessibility None
Garage N
Building
Story 1
Unit Features Garden 1 - 4 Floors
Sewer Public Sewer
Water Public
Architectural Style Contemporary, Unit/Flat
Level or Stories 1
Additional Building Above Grade, Below Grade
New Construction N
Schools
Elementary Schools Forest Edge
Middle Schools Hughes
High Schools South Lakes
School District Fairfax County Public Schools
Others
HOA Fee Include Electricity,Water,Trash,Common Area Maintenance,Ext Bldg Maint,Gas
Senior Community No
Tax ID 0172 35110021B
Ownership Condominium
Special Listing Condition Standard
Read Less Info
Want to know what your home might be worth? Contact us for a FREE valuation!

Our team is ready to help you sell your home for the highest possible price ASAP

Bought with Cassidy R Burns • Keller Williams Capital Properties

"My job is to find and attract mastery-based agents to the office, protect the culture, and make sure everyone is happy! "






