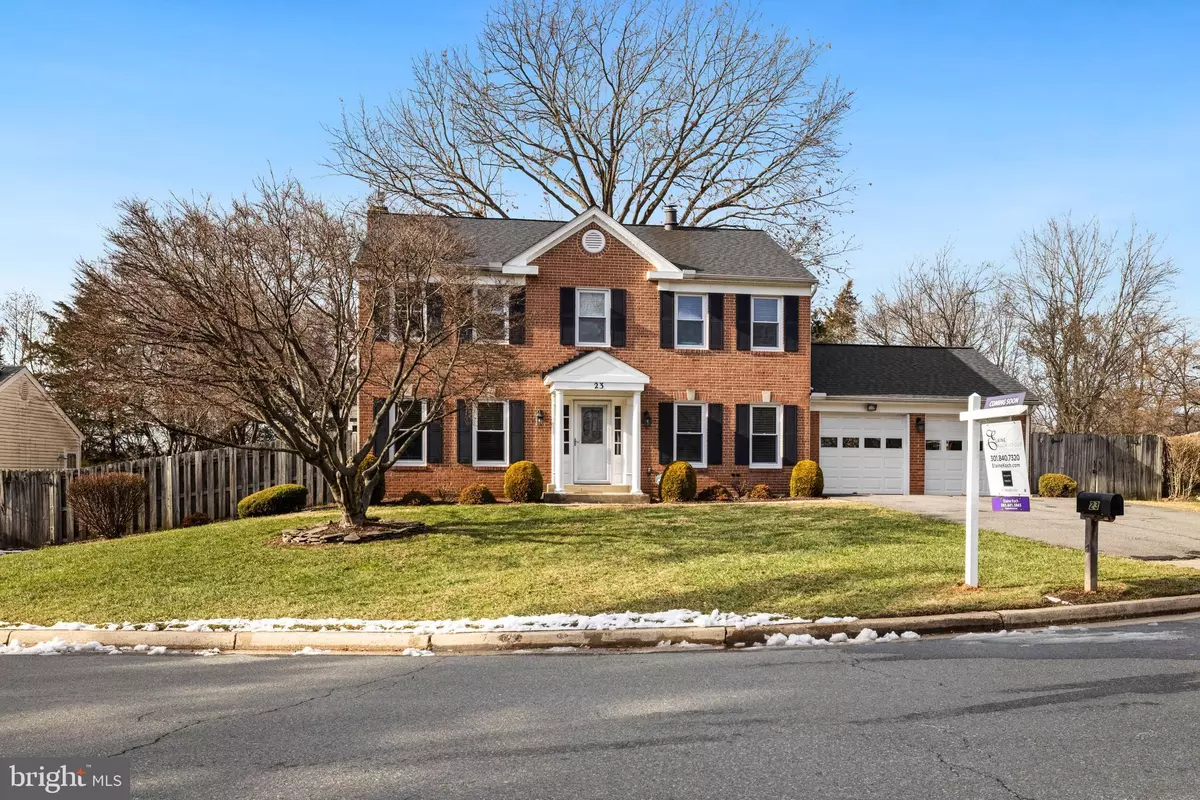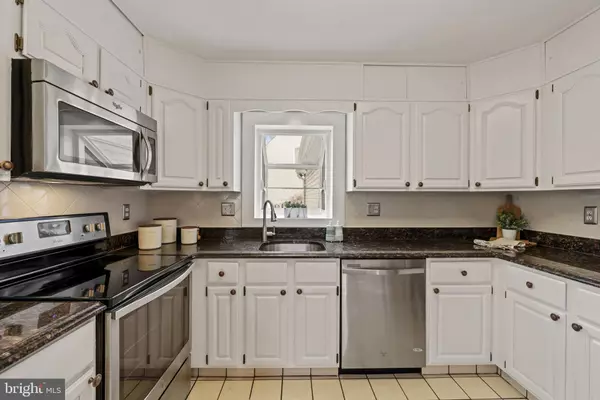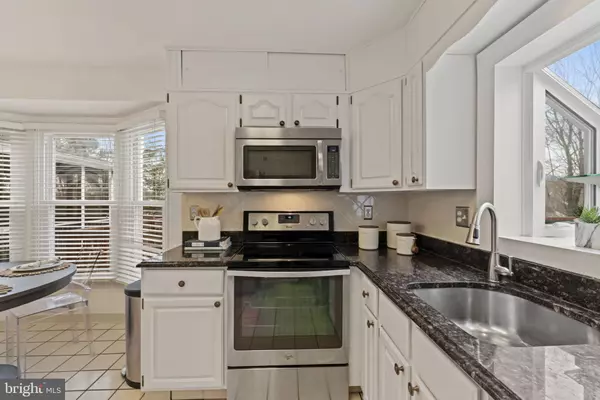$852,000
$749,999
13.6%For more information regarding the value of a property, please contact us for a free consultation.
5 Beds
4 Baths
2,960 SqFt
SOLD DATE : 02/11/2022
Key Details
Sold Price $852,000
Property Type Single Family Home
Sub Type Detached
Listing Status Sold
Purchase Type For Sale
Square Footage 2,960 sqft
Price per Sqft $287
Subdivision Westleigh
MLS Listing ID MDMC2026058
Sold Date 02/11/22
Style Colonial
Bedrooms 5
Full Baths 3
Half Baths 1
HOA Y/N N
Abv Grd Liv Area 2,160
Originating Board BRIGHT
Year Built 1974
Annual Tax Amount $8,203
Tax Year 2021
Lot Size 0.279 Acres
Acres 0.28
Property Description
Welcome to 23 Turnham Court! This stunning brick colonial sits on a quiet cul-de-sac in highly desirable Westleigh, just minutes to Kentlands Town Square, Downtown Crown, and Rio Washingtonian Center. This property is beautiful, well-cared for, and ready for new owners. Over 2,600 sq. ft includes 5 bedrooms and 3 1/2 bathrooms, a freshly painted interior, brand new carpet, and custom hardwood flooring. Enjoy the all seasons sunroom that spans most of the length of the rear of the home, a oversized deck and gorgeous pool which makes this a private oasis not to be missed. No other home comes close to offering features all of these features. Run do not walk.
Location
State MD
County Montgomery
Zoning R90
Rooms
Basement Daylight, Full, Fully Finished, Outside Entrance, Walkout Level
Interior
Interior Features Ceiling Fan(s), Chair Railings, Combination Dining/Living, Combination Kitchen/Dining, Combination Kitchen/Living, Crown Moldings, Dining Area, Family Room Off Kitchen, Floor Plan - Traditional, Kitchen - Table Space, Primary Bath(s), Upgraded Countertops, Window Treatments, Wood Floors
Hot Water Oil
Heating Forced Air
Cooling Central A/C
Flooring Hardwood, Ceramic Tile, Carpet
Fireplaces Number 1
Fireplaces Type Fireplace - Glass Doors, Mantel(s)
Equipment Disposal, Dishwasher, Exhaust Fan, Humidifier, Icemaker, Microwave, Oven - Double, Oven/Range - Electric, Refrigerator, Stove
Furnishings No
Fireplace Y
Window Features Screens
Appliance Disposal, Dishwasher, Exhaust Fan, Humidifier, Icemaker, Microwave, Oven - Double, Oven/Range - Electric, Refrigerator, Stove
Heat Source Oil
Exterior
Exterior Feature Deck(s), Enclosed, Screened, Porch(es)
Garage Covered Parking, Garage - Front Entry, Garage Door Opener
Garage Spaces 6.0
Fence Wood, Fully
Pool Fenced, In Ground
Utilities Available Cable TV, Other
Waterfront N
Water Access N
View Garden/Lawn, Trees/Woods, Other
Roof Type Asphalt,Shingle
Accessibility Other
Porch Deck(s), Enclosed, Screened, Porch(es)
Attached Garage 2
Total Parking Spaces 6
Garage Y
Building
Lot Description Backs to Trees, Front Yard, Landscaping, Partly Wooded, Poolside, Private, Rear Yard, SideYard(s), Trees/Wooded, Cul-de-sac, Level
Story 3
Foundation Concrete Perimeter
Sewer Public Sewer
Water Public
Architectural Style Colonial
Level or Stories 3
Additional Building Above Grade, Below Grade
Structure Type Paneled Walls
New Construction N
Schools
School District Montgomery County Public Schools
Others
Senior Community No
Tax ID 160903105462
Ownership Fee Simple
SqFt Source Assessor
Horse Property N
Special Listing Condition Standard
Read Less Info
Want to know what your home might be worth? Contact us for a FREE valuation!

Our team is ready to help you sell your home for the highest possible price ASAP

Bought with Robert G Carter • Compass

"My job is to find and attract mastery-based agents to the office, protect the culture, and make sure everyone is happy! "






