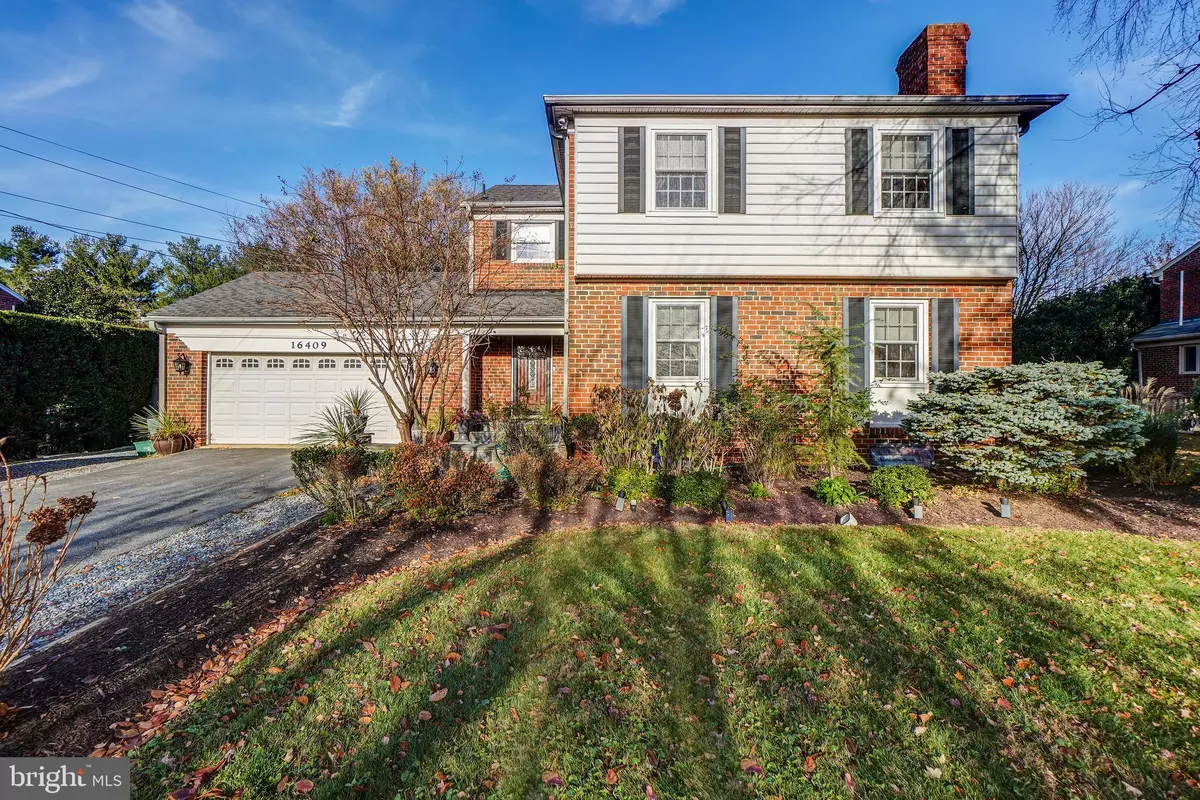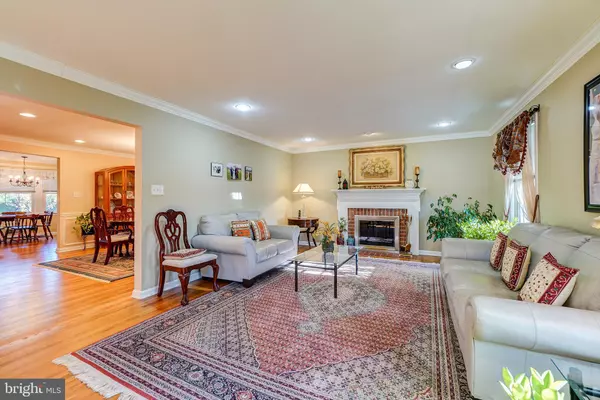$700,000
$699,999
For more information regarding the value of a property, please contact us for a free consultation.
4 Beds
4 Baths
3,628 SqFt
SOLD DATE : 01/25/2022
Key Details
Sold Price $700,000
Property Type Single Family Home
Sub Type Detached
Listing Status Sold
Purchase Type For Sale
Square Footage 3,628 sqft
Price per Sqft $192
Subdivision Rosemont
MLS Listing ID MDMC2024330
Sold Date 01/25/22
Style Colonial
Bedrooms 4
Full Baths 3
Half Baths 1
HOA Y/N N
Abv Grd Liv Area 2,528
Originating Board BRIGHT
Year Built 1969
Annual Tax Amount $6,660
Tax Year 2011
Lot Size 0.474 Acres
Acres 0.47
Property Description
Buy this nice and renovated home and live walking distance to Route 355, shopping and bus stops. Conveniently located for your commuting needs with a few minutes ride to the Shady Grove Metro, I-270, I-370 and more. This home is a short drive to all shopping, RIO, CROWN and Rockville town center. Nice and clean home with refinished wood floors, nice open floor plan, new carpets, nicely landscaped large front and backyards and a large driveway is Ready to move-in! This updated home offers three finished levels, a large formal living room, spacious separate dining room, eat-in kitchen, family room with a fireplace and a fully finished basement with three finished rooms, a recreation room, kitchenette and a walk-up exit! No HOA, excellent condition, closer to Rte 355, ICC, I270/I370, walk to BUS and shopping & only a few miles from Shady Grove METRO. Table space kitchen, Large bedrooms, family room, living room and separate dining room, a huge Fenced-in backyard w/a porch, deck & a huge storage shed make it desirable for your needs! A must view!
Location
State MD
County Montgomery
Zoning RA
Rooms
Basement Outside Entrance, Side Entrance, Full, Fully Finished, Walkout Stairs
Interior
Interior Features Attic, Kitchen - Table Space, Dining Area, Built-Ins, Upgraded Countertops, Primary Bath(s), Window Treatments, Wood Floors, Floor Plan - Traditional
Hot Water Natural Gas
Heating Forced Air
Cooling Central A/C
Fireplaces Number 2
Fireplaces Type Screen
Equipment Washer/Dryer Hookups Only, Cooktop - Down Draft, Dishwasher, Disposal, Dryer, Exhaust Fan, Icemaker, Refrigerator, Washer
Fireplace Y
Appliance Washer/Dryer Hookups Only, Cooktop - Down Draft, Dishwasher, Disposal, Dryer, Exhaust Fan, Icemaker, Refrigerator, Washer
Heat Source Natural Gas
Exterior
Exterior Feature Deck(s), Porch(es)
Garage Garage Door Opener, Garage - Front Entry
Garage Spaces 2.0
Fence Fully
Utilities Available Natural Gas Available, Electric Available, Cable TV Available, Phone Available, Water Available
Waterfront N
Water Access N
Accessibility None
Porch Deck(s), Porch(es)
Attached Garage 2
Total Parking Spaces 2
Garage Y
Building
Story 3
Foundation Slab
Sewer Public Sewer
Water Public
Architectural Style Colonial
Level or Stories 3
Additional Building Above Grade, Below Grade
New Construction N
Schools
School District Montgomery County Public Schools
Others
Senior Community No
Tax ID 160900842702
Ownership Fee Simple
SqFt Source Estimated
Security Features Smoke Detector
Special Listing Condition Standard
Read Less Info
Want to know what your home might be worth? Contact us for a FREE valuation!

Our team is ready to help you sell your home for the highest possible price ASAP

Bought with Non Member • Non Subscribing Office

"My job is to find and attract mastery-based agents to the office, protect the culture, and make sure everyone is happy! "






