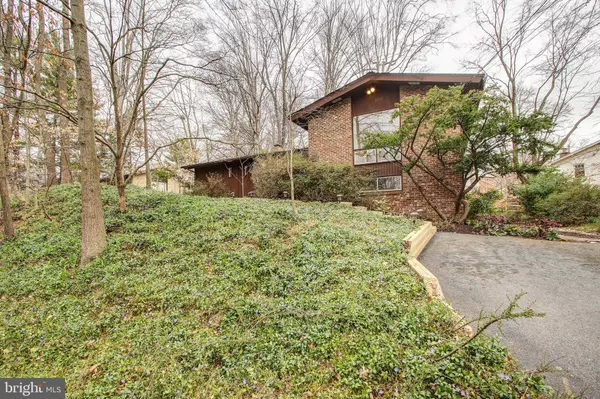$543,474
$525,000
3.5%For more information regarding the value of a property, please contact us for a free consultation.
4 Beds
3 Baths
2,066 SqFt
SOLD DATE : 04/16/2020
Key Details
Sold Price $543,474
Property Type Single Family Home
Sub Type Detached
Listing Status Sold
Purchase Type For Sale
Square Footage 2,066 sqft
Price per Sqft $263
Subdivision Manor Woods
MLS Listing ID MDMC692306
Sold Date 04/16/20
Style Contemporary
Bedrooms 4
Full Baths 3
HOA Y/N N
Abv Grd Liv Area 1,516
Originating Board BRIGHT
Year Built 1966
Annual Tax Amount $4,844
Tax Year 2020
Lot Size 0.301 Acres
Acres 0.3
Property Description
OPEN SUNDAY 1:00 to 4:00....Welcome Home! Architecturally Designed by Deigert & Yerkes, this Lovely Mid-Century Modern Home is Nestled into a Thoughtfully Landscaped, Wooded Setting. The Beautifully Remodeled Kitchen features Custom Cherry Wood Cabinets, Granite Counters & Stainless Appliances. Soaring Windows & Skylights Invite Nature Inside. A Sprawling Wrap Around Deck Beckons You Outdoors into Tranquil Surroundings. Living Room & Dining Room are Divided by a Brick, Free-Standing Fireplace. Richly Refinished Hardwood Floors and Freshly Painted Throughout. Lower Level features a Large Office / Family Room with Private Entrance, Fourth Bedroom with Adjacent Full Bath & Brand New Easy Care Laminate Flooring! Located on a Secluded Cul-de-Sac in Desirable Manor Woods. Near Two Metro Stops and Within Walking Distance to Award Winning Lucy Barnsley Elementary School and Earle B Wood Middle School. Stroll to The Bauer Drive Shopping Center & Rock Creek Parkland. Enjoy the Beauty of Lake Frank and Lake Needwood. Less Than Three Miles to the ICC Toll Road and Rockville Metro and Four Miles to Glenmont Metro Stations. Park the Car Minutes Away & Catch A Shuttle to BWI Airport. Brand New Architectural Roof. HURRY!
Location
State MD
County Montgomery
Zoning R90
Rooms
Other Rooms Living Room, Dining Room, Primary Bedroom, Bedroom 2, Bedroom 3, Bedroom 4, Kitchen, Family Room, Foyer, In-Law/auPair/Suite, Laundry, Storage Room, Utility Room, Bathroom 2, Bathroom 3, Primary Bathroom
Basement Daylight, Full, Fully Finished, Walkout Level, Outside Entrance, Side Entrance, Rear Entrance, Windows
Interior
Interior Features Attic, Built-Ins, Floor Plan - Open, Kitchen - Gourmet, Kitchen - Eat-In, Breakfast Area, Kitchen - Table Space, Pantry, Recessed Lighting, Skylight(s), Primary Bath(s), Wood Floors
Hot Water Natural Gas
Heating Forced Air
Cooling Central A/C
Fireplaces Number 1
Fireplaces Type Brick, Free Standing
Equipment Refrigerator, Icemaker, Dishwasher, Disposal, Exhaust Fan, Microwave, Oven/Range - Electric, Oven - Self Cleaning, Range Hood, Stainless Steel Appliances, Washer, Dryer, Water Heater
Fireplace Y
Appliance Refrigerator, Icemaker, Dishwasher, Disposal, Exhaust Fan, Microwave, Oven/Range - Electric, Oven - Self Cleaning, Range Hood, Stainless Steel Appliances, Washer, Dryer, Water Heater
Heat Source Natural Gas
Laundry Lower Floor
Exterior
Exterior Feature Deck(s)
Garage Spaces 2.0
Fence Rear, Partially
Utilities Available Fiber Optics Available, DSL Available, Cable TV Available
Waterfront N
Water Access N
View Garden/Lawn, Trees/Woods, Scenic Vista
Roof Type Architectural Shingle,Asphalt
Street Surface Black Top,Paved
Accessibility 32\"+ wide Doors
Porch Deck(s)
Road Frontage City/County
Total Parking Spaces 2
Garage N
Building
Lot Description Cul-de-sac, Backs to Trees, Landscaping, Secluded, Trees/Wooded
Story 3+
Foundation Crawl Space
Sewer Public Sewer
Water Public
Architectural Style Contemporary
Level or Stories 3+
Additional Building Above Grade, Below Grade
Structure Type Dry Wall
New Construction N
Schools
Elementary Schools Lucy V. Barnsley
Middle Schools Earle B. Wood
High Schools Rockville
School District Montgomery County Public Schools
Others
Senior Community No
Tax ID 161301440150
Ownership Fee Simple
SqFt Source Estimated
Acceptable Financing Cash, Conventional, FHA, VA
Horse Property N
Listing Terms Cash, Conventional, FHA, VA
Financing Cash,Conventional,FHA,VA
Special Listing Condition Standard
Read Less Info
Want to know what your home might be worth? Contact us for a FREE valuation!

Our team is ready to help you sell your home for the highest possible price ASAP

Bought with John R Young • RE/MAX Excellence Realty

"My job is to find and attract mastery-based agents to the office, protect the culture, and make sure everyone is happy! "






