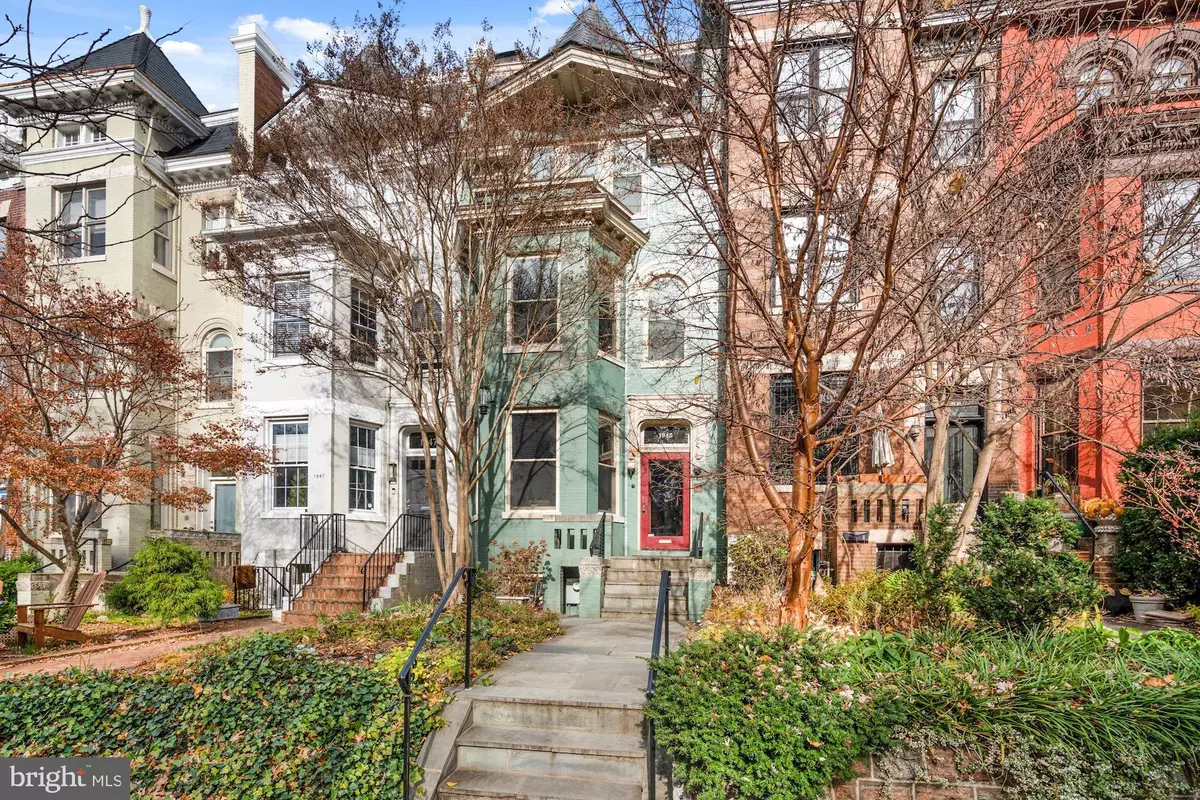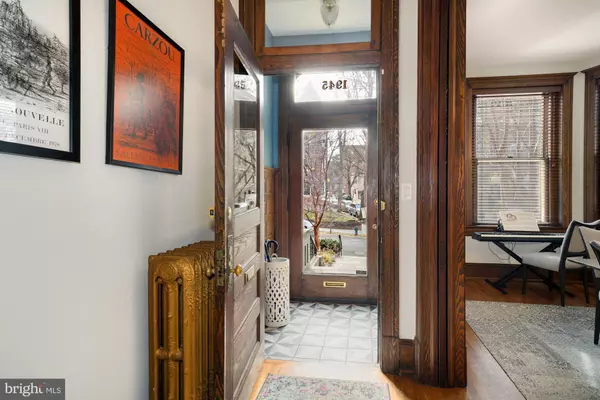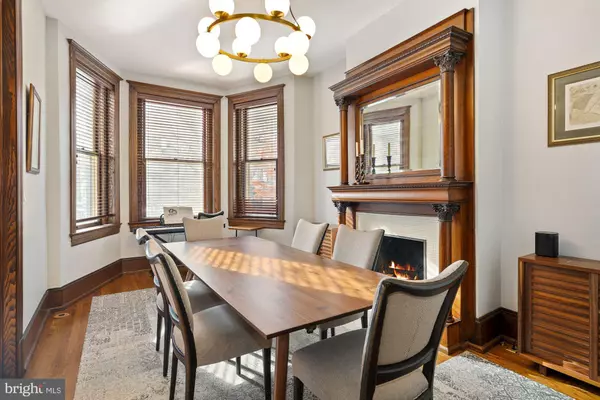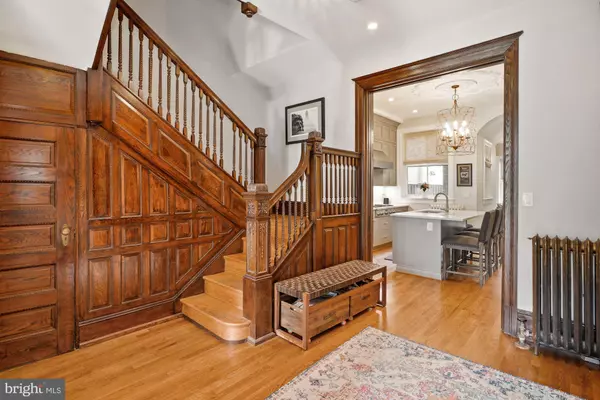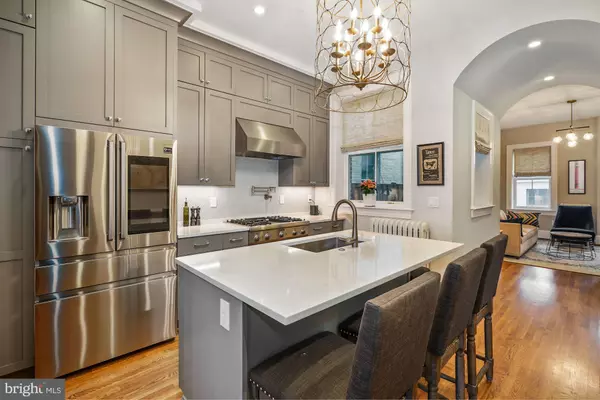$2,059,000
$1,890,000
8.9%For more information regarding the value of a property, please contact us for a free consultation.
7 Beds
4 Baths
3,488 SqFt
SOLD DATE : 01/03/2022
Key Details
Sold Price $2,059,000
Property Type Townhouse
Sub Type Interior Row/Townhouse
Listing Status Sold
Purchase Type For Sale
Square Footage 3,488 sqft
Price per Sqft $590
Subdivision Kalorama
MLS Listing ID DCDC2023868
Sold Date 01/03/22
Style Traditional
Bedrooms 7
Full Baths 3
Half Baths 1
HOA Y/N N
Abv Grd Liv Area 2,700
Originating Board BRIGHT
Year Built 1911
Annual Tax Amount $13,808
Tax Year 2021
Lot Size 1,834 Sqft
Acres 0.04
Property Description
With its desirable location and seamless renovations, this four-level Georgian Revival offers a warm and welcome embrace. Perched on one of Kaloramas prettiest streets, the home has seven bedrooms, restored hardwood floors, lovely window bays and three fireplaces. Original millwork and architectural details blend ideally with modern luxury. The completely revamped gourmet kitchen is a natural centerpiece, with custom cabinetry, high tech upscale appliances, two sinks and stone counters. Its the perfect place to gather as meal magic happens; just one of the many wow factors throughout the residence. Enjoy spacious private quarters, updated baths, a wonderful second-story family room, tons of space to work from home, a lovely private back yard and porch, a new balcony, laundry, and your own secure parking. Youll be steps from Biltmore Triangle Garden, Kalorama and Rock Creek Parks, a plethora of popular restaurants, shops and the metro all within three blocks. Please leave lights on!
Location
State DC
County Washington
Zoning RA-2
Direction South
Rooms
Basement Connecting Stairway, Front Entrance, Rear Entrance, Full, Outside Entrance, Partially Finished
Interior
Interior Features Butlers Pantry, Kitchen - Gourmet, Dining Area, Kitchen - Eat-In, Built-Ins, Crown Moldings, Window Treatments, Wood Floors, Floor Plan - Traditional
Hot Water Natural Gas
Heating Hot Water, Baseboard - Electric, Radiator
Cooling Central A/C
Flooring Hardwood, Carpet, Tile/Brick
Fireplaces Number 3
Fireplaces Type Mantel(s), Non-Functioning, Wood
Equipment Cooktop, Dishwasher, Disposal, Dryer, Microwave, Oven - Wall, Range Hood, Refrigerator, Washer, Built-In Microwave, Stainless Steel Appliances, Water Heater
Fireplace Y
Window Features Screens,Skylights,Wood Frame
Appliance Cooktop, Dishwasher, Disposal, Dryer, Microwave, Oven - Wall, Range Hood, Refrigerator, Washer, Built-In Microwave, Stainless Steel Appliances, Water Heater
Heat Source Natural Gas, Electric
Laundry Lower Floor
Exterior
Exterior Feature Patio(s), Porch(es)
Garage Garage Door Opener
Garage Spaces 1.0
Water Access N
Roof Type Copper,Metal,Slate
Accessibility None
Porch Patio(s), Porch(es)
Total Parking Spaces 1
Garage Y
Building
Story 4
Foundation Other
Sewer Public Sewer
Water Public
Architectural Style Traditional
Level or Stories 4
Additional Building Above Grade, Below Grade
Structure Type 9'+ Ceilings
New Construction N
Schools
Elementary Schools Oyster-Adams Bilingual School
Middle Schools Oyster-Adams Bilingual School
High Schools Jackson-Reed
School District District Of Columbia Public Schools
Others
Senior Community No
Tax ID 2546//0077
Ownership Fee Simple
SqFt Source Assessor
Security Features Carbon Monoxide Detector(s),Smoke Detector,Security System,Window Grills
Acceptable Financing Cash, Conventional
Listing Terms Cash, Conventional
Financing Cash,Conventional
Special Listing Condition Standard
Read Less Info
Want to know what your home might be worth? Contact us for a FREE valuation!

Our team is ready to help you sell your home for the highest possible price ASAP

Bought with Monique R Dean • Redfin Corp

"My job is to find and attract mastery-based agents to the office, protect the culture, and make sure everyone is happy! "

