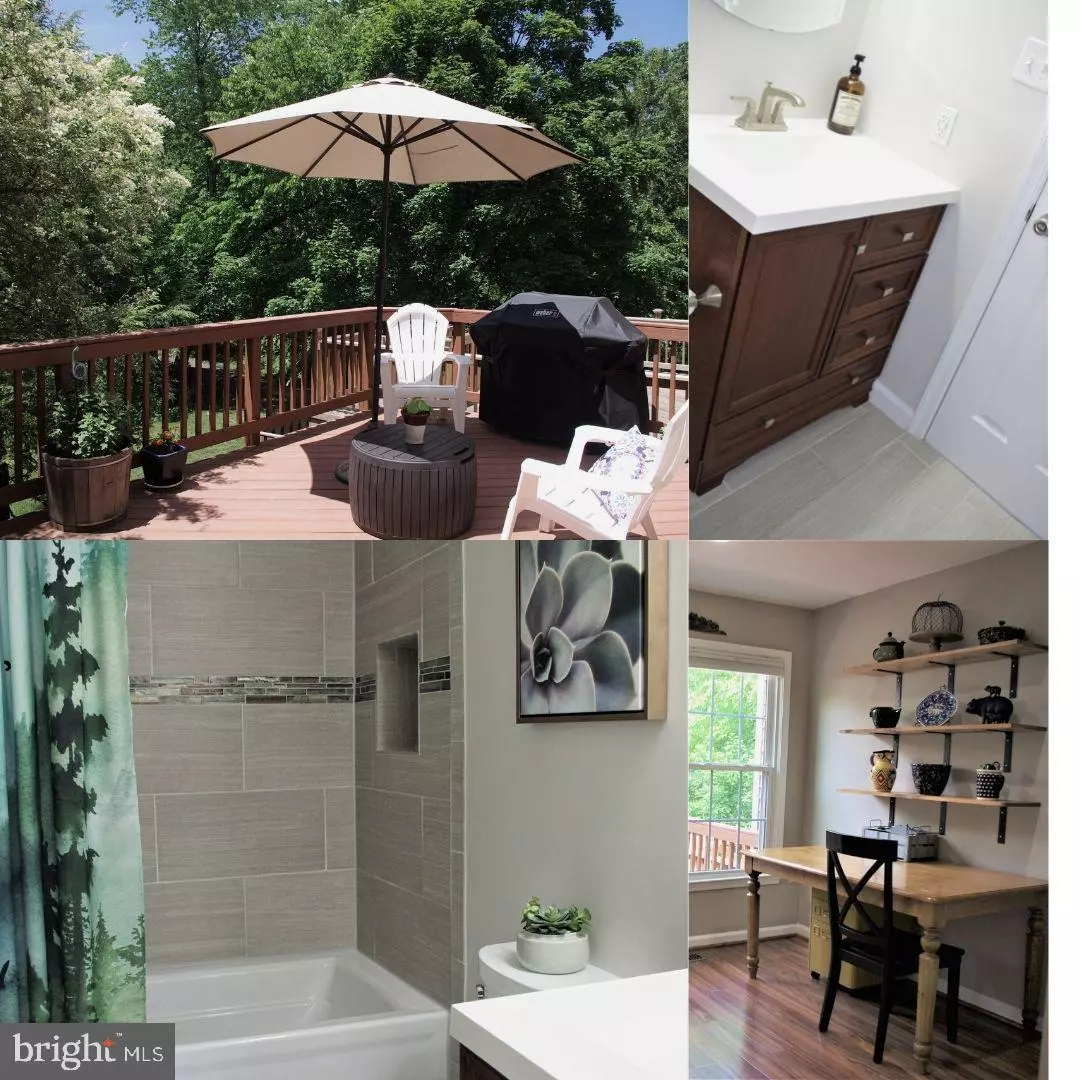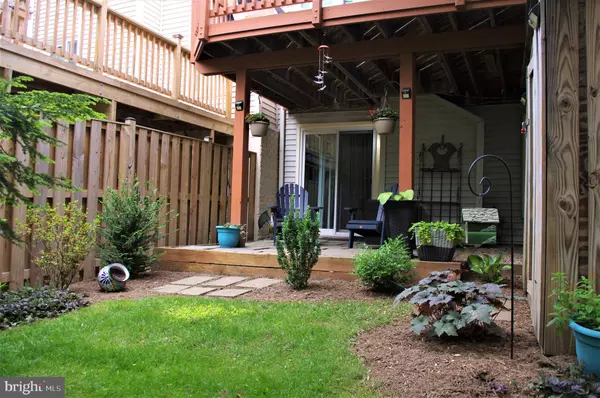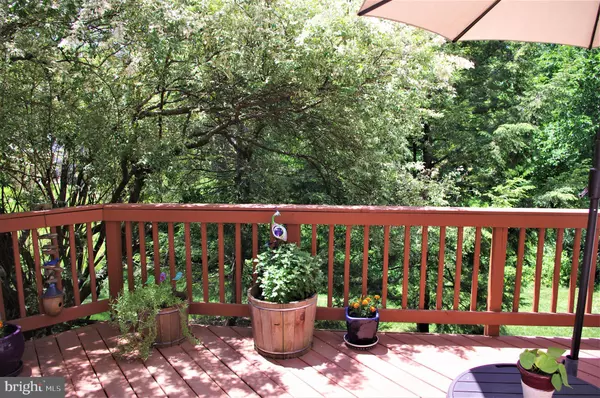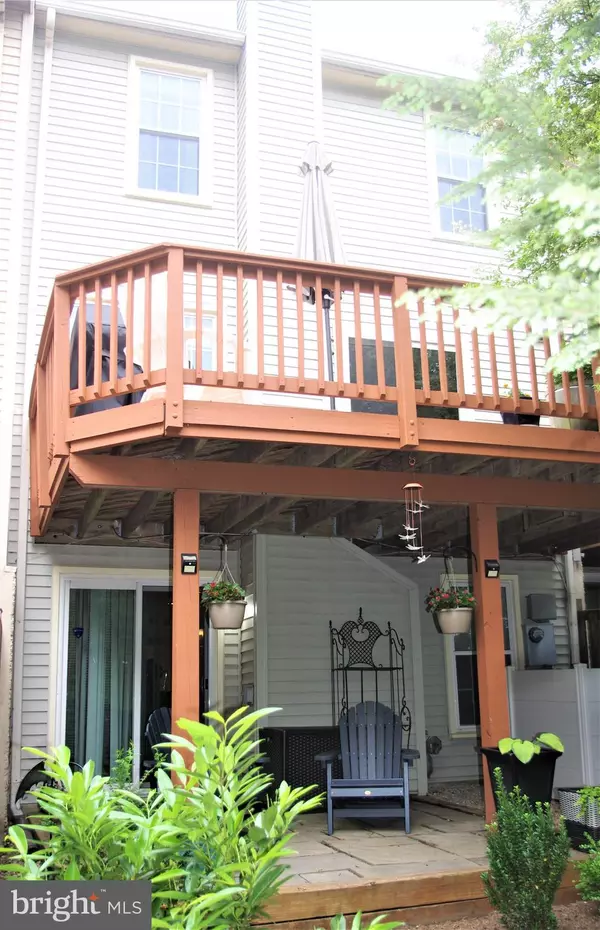$485,000
$475,000
2.1%For more information regarding the value of a property, please contact us for a free consultation.
3 Beds
4 Baths
2,090 SqFt
SOLD DATE : 07/30/2021
Key Details
Sold Price $485,000
Property Type Townhouse
Sub Type Interior Row/Townhouse
Listing Status Sold
Purchase Type For Sale
Square Footage 2,090 sqft
Price per Sqft $232
Subdivision Ashburn Farm
MLS Listing ID VALO441126
Sold Date 07/30/21
Style Other
Bedrooms 3
Full Baths 2
Half Baths 2
HOA Fees $100/mo
HOA Y/N Y
Abv Grd Liv Area 1,520
Originating Board BRIGHT
Year Built 1988
Annual Tax Amount $4,200
Tax Year 2021
Lot Size 1,742 Sqft
Acres 0.04
Property Description
This home is waiting for you. This Ashburn Farm Townhome is a GEM with upgrades and updates galore, and a backyard that backs to trees. Every surface has been modified and improved in recent years. This immaculate home offers 3 bedrooms, 2 full baths, 2 half baths, and is MOVE-IN READY, all in addition to being conveniently located within walking distance to shopping, walking trails, and community pools.
The main level features Pergo Outlast floors in the LVR and DRM. The kitchen has updated cabinetry featuring base cabinets with large storage drawers, granite countertops, stainless-steel appliances, and white subway tile backsplash. The mobile island, floating wood shelves, and pantry offer additional storage. Beyond the kitchen, proceed through the sliding glass doors onto the large deck to enjoy beautiful views of mature trees and greenspace behind the house.
The upstairs has nice quality carpet and padding. The spacious owners suite has vaulted ceilings and 2 closets. The entire master bathroom was remodeled in 2016 and includes a Kohler soaking tub and glass accent tile. The upper level also offers two additional bedrooms and a recently updated full-sized hall bath.
The lower level offers a large recreation room complete with a wood burning fireplace, a half bath, and a laundry room with a new LG Large Capacity All-In-One Washer/Dryer Combo Machine added in 2020. The recreation room also features access to the patio area with a beautifully landscaped backyard, alongside a large shed for storing bikes and yard supplies. The backyard is merely steps away from the many Ashburn Farm walking trails that weave throughout the community.
Additional updates include: New windows (2016), New Architectural Roof and Soffits installed (2016), updated hall bath (2017), all carpets replaced (2018), new Water Heater (2018), new main level Pergo flooring (2019), backsplash, dishwasher, and fridge (2019).
If a home had a feeling this home would be saying "Welcome"!
PLEASE ONLY PARK IN SPOT 18 in front of the house and 18 in the Center median area.
**Additional Items to Convey: Storage cabinet and shelving in basement, surround sound system speakers and receiver in basement, wall shelves in kitchen, and the free-standing kitchen island.
Location
State VA
County Loudoun
Zoning 19
Rooms
Other Rooms Living Room, Dining Room, Primary Bedroom, Bedroom 2, Bedroom 3, Kitchen, Laundry, Recreation Room, Storage Room, Bathroom 2, Primary Bathroom, Half Bath
Basement Full, Daylight, Full, Fully Finished, Improved, Rear Entrance, Walkout Level, Windows
Interior
Interior Features Built-Ins, Carpet, Ceiling Fan(s), Combination Dining/Living, Crown Moldings, Dining Area, Floor Plan - Open, Kitchen - Eat-In, Kitchen - Gourmet, Pantry, Recessed Lighting, Soaking Tub, Upgraded Countertops, Kitchen - Island
Hot Water Natural Gas
Heating Forced Air
Cooling Ceiling Fan(s), Central A/C
Flooring Carpet, Laminated
Fireplaces Number 1
Fireplaces Type Mantel(s), Screen, Wood
Equipment Built-In Microwave, Dishwasher, Disposal, Dryer, Oven/Range - Gas, Refrigerator, Stainless Steel Appliances, Washer
Fireplace Y
Appliance Built-In Microwave, Dishwasher, Disposal, Dryer, Oven/Range - Gas, Refrigerator, Stainless Steel Appliances, Washer
Heat Source Natural Gas
Laundry Lower Floor
Exterior
Exterior Feature Deck(s), Patio(s)
Garage Spaces 2.0
Parking On Site 2
Amenities Available Common Grounds, Community Center, Jog/Walk Path, Meeting Room, Party Room, Picnic Area, Pool - Outdoor, Pool Mem Avail, Tennis Courts, Tot Lots/Playground
Water Access N
View Trees/Woods
Roof Type Architectural Shingle
Accessibility None
Porch Deck(s), Patio(s)
Total Parking Spaces 2
Garage N
Building
Lot Description Backs - Open Common Area, Backs to Trees, Landscaping
Story 3
Sewer Public Sewer
Water Public
Architectural Style Other
Level or Stories 3
Additional Building Above Grade, Below Grade
Structure Type Dry Wall,Vaulted Ceilings
New Construction N
Schools
Elementary Schools Cedar Lane
Middle Schools Trailside
High Schools Stone Bridge
School District Loudoun County Public Schools
Others
HOA Fee Include Common Area Maintenance,Insurance,Management,Pool(s),Reserve Funds,Snow Removal,Trash
Senior Community No
Tax ID 086161255000
Ownership Fee Simple
SqFt Source Assessor
Security Features Smoke Detector
Special Listing Condition Standard
Read Less Info
Want to know what your home might be worth? Contact us for a FREE valuation!

Our team is ready to help you sell your home for the highest possible price ASAP

Bought with Sayeda Aisha • Keller Williams Realty

"My job is to find and attract mastery-based agents to the office, protect the culture, and make sure everyone is happy! "






