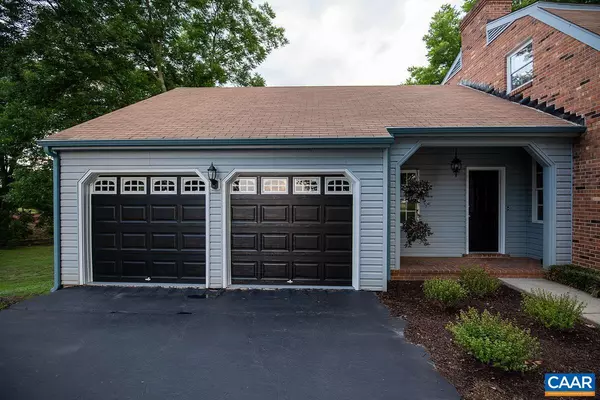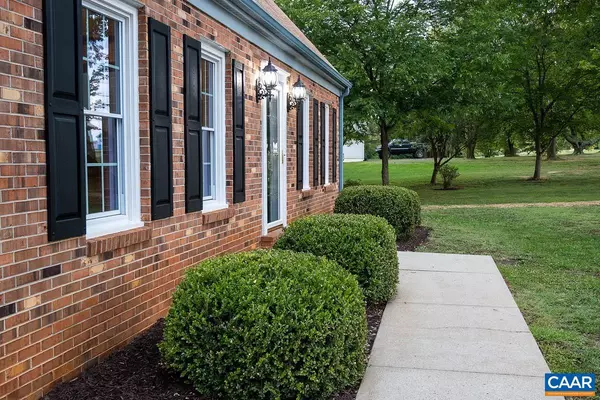$320,000
$330,000
3.0%For more information regarding the value of a property, please contact us for a free consultation.
4 Beds
3 Baths
2,880 SqFt
SOLD DATE : 11/01/2021
Key Details
Sold Price $320,000
Property Type Single Family Home
Sub Type Detached
Listing Status Sold
Purchase Type For Sale
Square Footage 2,880 sqft
Price per Sqft $111
Subdivision None Available
MLS Listing ID 619673
Sold Date 11/01/21
Style Colonial
Bedrooms 4
Full Baths 3
HOA Y/N N
Abv Grd Liv Area 2,880
Originating Board CAAR
Year Built 1976
Annual Tax Amount $1,366
Tax Year 2020
Lot Size 4.460 Acres
Acres 4.46
Property Description
"BACK ON THE MARKET AT NO FAULT OF THE SELLER"!! Uniqueness and quality craftsmanship found throughout this home makes it "One of a Kind"! Your new home offers spectacular hardwood floors, beautiful wood work throughout, 3 fireplaces, ample storage and a basement ready for your finishing touches. Bedroom & full bath on first floor provides one level living, allowing room for the family. Kitchen provides 2 pantries, eat-in area, tons of cabinet space, new stainless steel sink & appliances, access to a brand new oversized deck for those summer cook-outs that's sure to lead to the 4.46 acre yard for a game of baseball. Upgrades are abundant all new in 2021 well, HVAC, deck, 1st floor full bath, exterior doors, list goes on..see attachment for full list. Medical Center a mile away, shopping, restaurants and more within a 15 min drive centered to Charlottesville, Richmond, Farmville one just can't beat this country living! First time on the market makes this a must see, you're going to be amazed.,Formica Counter,Oak Cabinets,Fireplace in Basement,Fireplace in Family Room,Fireplace in Living Room,Fireplace in Master Bedroom
Location
State VA
County Buckingham
Zoning R-1
Rooms
Other Rooms Living Room, Dining Room, Primary Bedroom, Kitchen, Family Room, Foyer, Laundry, Mud Room, Bonus Room, Primary Bathroom, Full Bath, Additional Bedroom
Basement Full, Interior Access, Outside Entrance, Rough Bath Plumb, Unfinished, Walkout Level, Windows
Main Level Bedrooms 1
Interior
Interior Features Attic, Wood Stove, Kitchen - Eat-In, Pantry, Entry Level Bedroom
Heating Heat Pump(s)
Cooling Central A/C
Flooring Tile/Brick, Concrete, Hardwood, Vinyl
Fireplaces Number 3
Fireplaces Type Brick, Wood
Equipment Washer/Dryer Hookups Only, Dishwasher, Oven - Double, Refrigerator, Indoor Grill, Oven - Wall
Fireplace Y
Window Features Casement,Insulated,Screens,Storm
Appliance Washer/Dryer Hookups Only, Dishwasher, Oven - Double, Refrigerator, Indoor Grill, Oven - Wall
Heat Source Wood
Exterior
Exterior Feature Deck(s), Porch(es)
Garage Garage - Front Entry, Oversized
View Garden/Lawn
Roof Type Composite
Accessibility None
Porch Deck(s), Porch(es)
Garage Y
Building
Lot Description Sloping, Partly Wooded
Story 2
Foundation Brick/Mortar, Block
Sewer Septic Exists
Water Well
Architectural Style Colonial
Level or Stories 2
Additional Building Above Grade, Below Grade
New Construction N
Schools
Elementary Schools Buckingham
Middle Schools Buckingham
High Schools Buckingham County
School District Buckingham County Public Schools
Others
Senior Community No
Ownership Other
Special Listing Condition Standard
Read Less Info
Want to know what your home might be worth? Contact us for a FREE valuation!

Our team is ready to help you sell your home for the highest possible price ASAP

Bought with WALTER KEY • LONG & FOSTER - CHARLOTTESVILLE

"My job is to find and attract mastery-based agents to the office, protect the culture, and make sure everyone is happy! "






