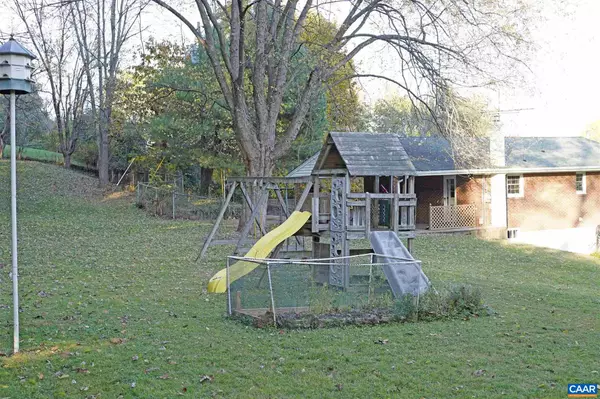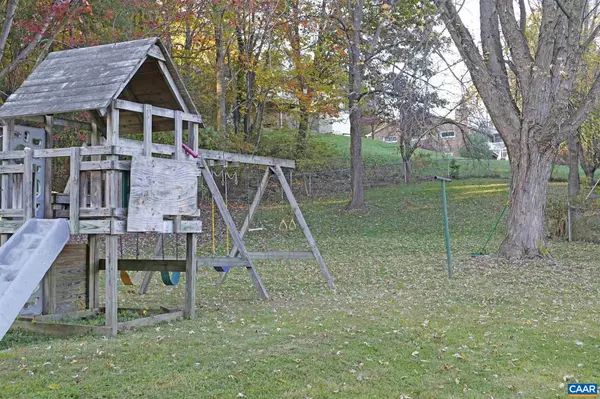$275,000
$289,900
5.1%For more information regarding the value of a property, please contact us for a free consultation.
3 Beds
2 Baths
1,749 SqFt
SOLD DATE : 02/25/2022
Key Details
Sold Price $275,000
Property Type Single Family Home
Sub Type Detached
Listing Status Sold
Purchase Type For Sale
Square Footage 1,749 sqft
Price per Sqft $157
Subdivision None Available
MLS Listing ID 624145
Sold Date 02/25/22
Style Other
Bedrooms 3
Full Baths 2
HOA Y/N N
Abv Grd Liv Area 999
Originating Board CAAR
Year Built 1972
Annual Tax Amount $1,782
Tax Year 2021
Lot Size 0.530 Acres
Acres 0.53
Property Description
WoW! Over half an acre in the City! This Lovely Brick Ranch is a Perfect Home for Your Growing Family, with a large Secluded Double Lot, Fully Fenced Yard (Great for Dogs!), Play Structure, Garden Area, and Swimming Pool. The Home has a Renovated Kitchen and Renovated Bathroom, Freshly Refinished Hardwood Floors, Freshly Repainted throughout. Windows and Heat Pump were Replaced by current owners. Located in the City near the Gypsy Hill Park. The lot offers lots of privacy with the large double lot and wooded area on one side. The wood stove in the basement can be used for heating the entire house, if desired. Both Fiber and Cable High Speed Internet available. Sellers are related to the listing agent. Zillow viewers - Please Note that the Zillow value estimates and taxes do not include the included second lot, which may be found by searching for 418 Norwood Rd.,Wood Cabinets,Fireplace in Basement
Location
State VA
County Staunton City
Zoning R-1
Rooms
Other Rooms Living Room, Kitchen, Family Room, Office, Utility Room, Full Bath, Additional Bedroom
Basement Interior Access, Outside Entrance
Main Level Bedrooms 3
Interior
Interior Features Wood Stove, Entry Level Bedroom
Heating Baseboard, Heat Pump(s)
Cooling Central A/C, Heat Pump(s)
Flooring Hardwood, Laminated, Tile/Brick
Equipment Dryer, Washer/Dryer Hookups Only, Washer, Dishwasher, Oven/Range - Electric, Refrigerator
Fireplace N
Window Features Double Hung,Screens
Appliance Dryer, Washer/Dryer Hookups Only, Washer, Dishwasher, Oven/Range - Electric, Refrigerator
Heat Source Wood
Exterior
Fence Fully
View Garden/Lawn
Roof Type Composite
Accessibility None
Garage N
Building
Lot Description Sloping, Partly Wooded, Private, Secluded
Story 1
Foundation Block
Sewer Public Sewer
Water Public
Architectural Style Other
Level or Stories 1
Additional Building Above Grade, Below Grade
Structure Type High
New Construction N
Others
Senior Community No
Ownership Other
Security Features Smoke Detector
Special Listing Condition Standard
Read Less Info
Want to know what your home might be worth? Contact us for a FREE valuation!

Our team is ready to help you sell your home for the highest possible price ASAP

Bought with Unrepresented Buyer • UnrepresentedBuyer

"My job is to find and attract mastery-based agents to the office, protect the culture, and make sure everyone is happy! "






