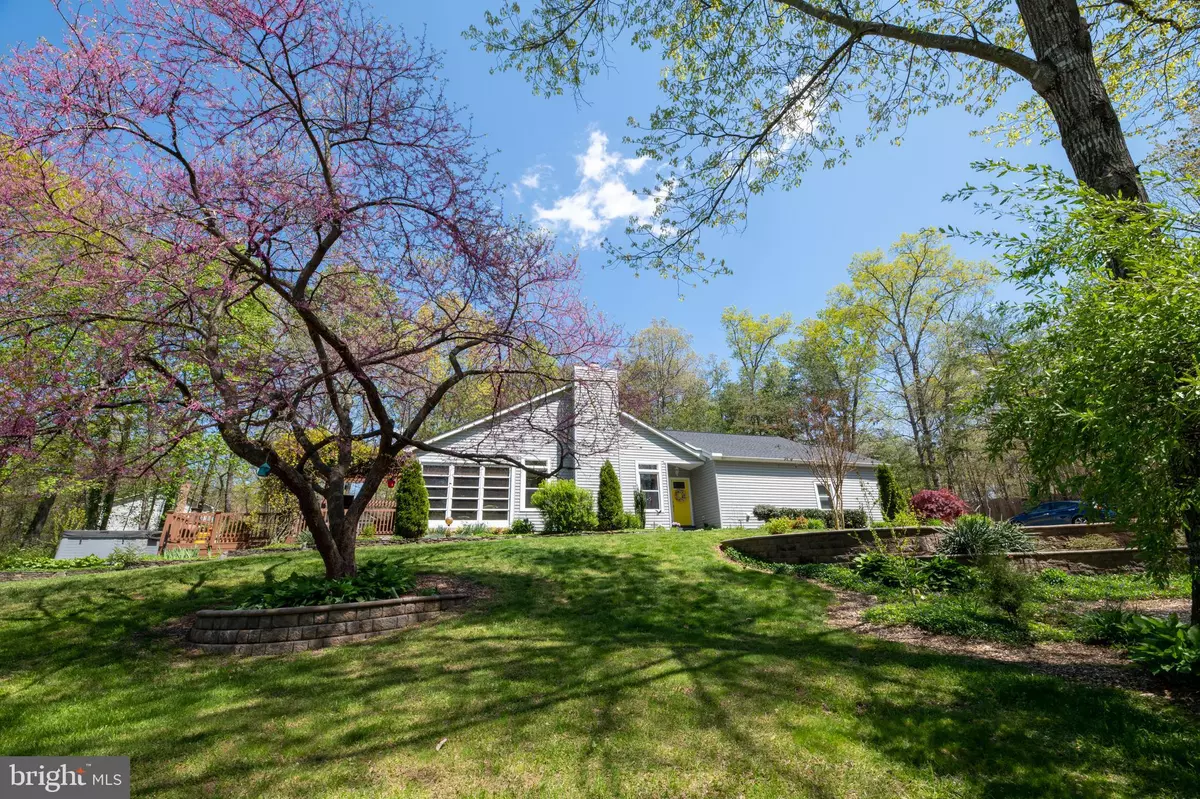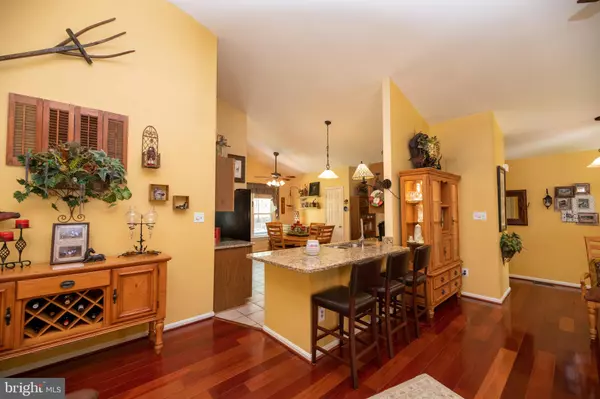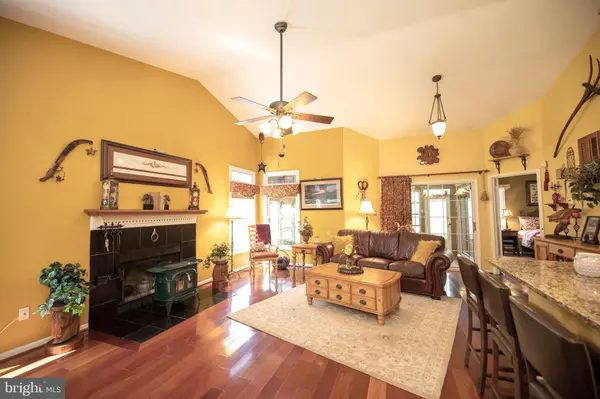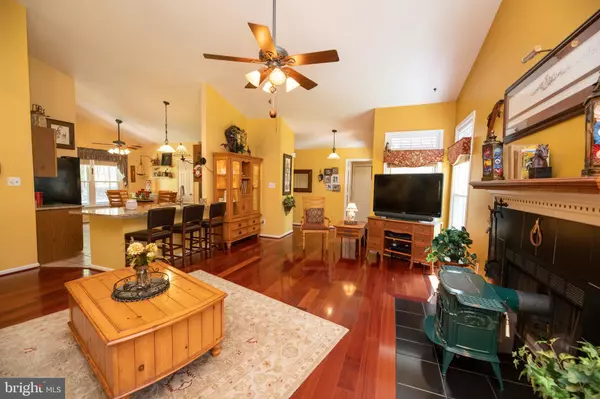$500,000
$519,900
3.8%For more information regarding the value of a property, please contact us for a free consultation.
3 Beds
2 Baths
2,501 SqFt
SOLD DATE : 05/29/2020
Key Details
Sold Price $500,000
Property Type Single Family Home
Sub Type Detached
Listing Status Sold
Purchase Type For Sale
Square Footage 2,501 sqft
Price per Sqft $199
Subdivision Indian Oaks
MLS Listing ID VAFQ165030
Sold Date 05/29/20
Style Contemporary,Ranch/Rambler
Bedrooms 3
Full Baths 2
HOA Y/N N
Abv Grd Liv Area 1,501
Originating Board BRIGHT
Year Built 1988
Annual Tax Amount $3,298
Tax Year 2020
Lot Size 3.949 Acres
Acres 3.95
Property Description
You must see this absolutely PICTURE PERFECT FARMETTE! Just under 4 extremely well laid out acres with beautiful open floor plan home, walk up basement (just needs flooring to be finished) and 2-car attached garage. Stunning yard and extensive landscaping to include stone retaining walls, sidewalk, deck, patio, fire pit, hot tub (sold as is), fenced yard for dogs, raised flower/herb beds and garden shed.This fabulous 3 BR, 2 BA home has vaulted ceilings, cherry HW flooring, a wood stove, Florida room, and laundry room. The kitchen has a breakfast bar, pantry, black appliances and granite counters with plenty of space for a large table. Newer vinyl siding, windows (lifetime warranty), roof (2015), making this nearly a maintenance free home!This property is fabulous for the equestrian enthusiast who wants to keep their horses at home but does not want a large property to maintain. The metal 3-stall center aisle barn has dutch doors allowing easy access to the dry lot and paddock outside, a tack room, wash rack, skylights, and hay/tractor storage. A perfect addition to the equestrian facilities is a 60 X 112 blue stone arena, a trailer turn around/parking area and a 2nd paddock. This truly is an ideal property for 2-3 horses with easy access to Phelp's Park where one can find miles of amazing trails. Basic covenants apply but no formal HOA, see Documents. PLS DO NOT PET HORSES, the older grey one bites, SHUT AND LOCK any gates you enter and PLEASE DO NOT ENTER PADDOCKS IF HORSES ARE IN THEM. Seller may need 30 to 60 days rent back. Small dog may be in crate, cats in the house are allowed outside.
Location
State VA
County Fauquier
Zoning RA
Direction South
Rooms
Other Rooms Primary Bedroom, Bedroom 2, Bedroom 3, Kitchen, Family Room, Sun/Florida Room, Exercise Room, Laundry, Storage Room, Bathroom 2, Primary Bathroom
Basement Interior Access, Partial, Rear Entrance, Walkout Stairs
Main Level Bedrooms 3
Interior
Interior Features Attic, Ceiling Fan(s), Entry Level Bedroom, Family Room Off Kitchen, Floor Plan - Open, Kitchen - Country, Kitchen - Eat-In, Walk-in Closet(s), Window Treatments, Wood Floors, Stove - Wood
Hot Water Electric
Heating Heat Pump(s), Wood Burn Stove
Cooling Central A/C, Ceiling Fan(s)
Flooring Hardwood, Ceramic Tile, Laminated, Partially Carpeted
Equipment Built-In Microwave, Dishwasher, Dryer - Electric, ENERGY STAR Refrigerator, Exhaust Fan, Oven - Self Cleaning, Oven/Range - Electric, Washer, Water Heater
Fireplace N
Window Features Double Hung,Double Pane,ENERGY STAR Qualified,Screens,Vinyl Clad
Appliance Built-In Microwave, Dishwasher, Dryer - Electric, ENERGY STAR Refrigerator, Exhaust Fan, Oven - Self Cleaning, Oven/Range - Electric, Washer, Water Heater
Heat Source Electric
Laundry Main Floor
Exterior
Exterior Feature Deck(s), Patio(s)
Garage Garage - Side Entry, Garage Door Opener, Inside Access
Garage Spaces 12.0
Fence Board, Fully, Wood, Privacy, Other
Utilities Available Electric Available, Phone Connected, Phone, DSL Available
Water Access N
View Creek/Stream, Pasture, Scenic Vista, Trees/Woods
Roof Type Asphalt
Street Surface Black Top
Accessibility None
Porch Deck(s), Patio(s)
Road Frontage Public
Attached Garage 2
Total Parking Spaces 12
Garage Y
Building
Lot Description Backs to Trees, Landscaping, Partly Wooded, Private, Rear Yard, Road Frontage, Secluded, Stream/Creek
Story 1
Sewer On Site Septic
Water Well
Architectural Style Contemporary, Ranch/Rambler
Level or Stories 1
Additional Building Above Grade, Below Grade
Structure Type Dry Wall,High,Vaulted Ceilings
New Construction N
Schools
Elementary Schools Mary Walter
Middle Schools Cedar Lee
High Schools Liberty
School District Fauquier County Public Schools
Others
Senior Community No
Tax ID 7806-22-7133
Ownership Fee Simple
SqFt Source Estimated
Security Features Security System
Acceptable Financing Conventional, Farm Credit Service, Cash, FHA
Horse Property Y
Horse Feature Arena, Horses Allowed, Paddock, Riding Ring, Stable(s)
Listing Terms Conventional, Farm Credit Service, Cash, FHA
Financing Conventional,Farm Credit Service,Cash,FHA
Special Listing Condition Standard
Read Less Info
Want to know what your home might be worth? Contact us for a FREE valuation!

Our team is ready to help you sell your home for the highest possible price ASAP

Bought with Gregory L Lantier • Coldwell Banker Elite

"My job is to find and attract mastery-based agents to the office, protect the culture, and make sure everyone is happy! "






