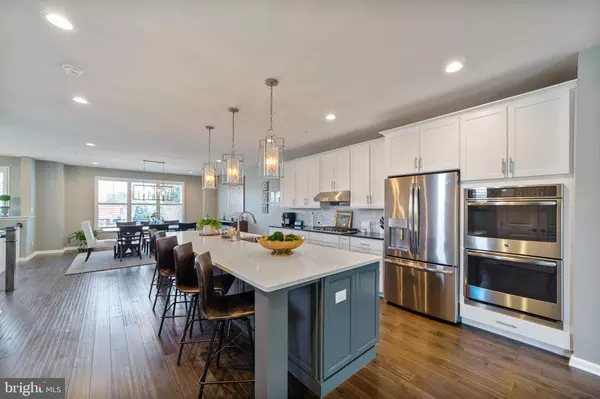$702,500
$695,000
1.1%For more information regarding the value of a property, please contact us for a free consultation.
4 Beds
4 Baths
4,202 SqFt
SOLD DATE : 04/01/2022
Key Details
Sold Price $702,500
Property Type Townhouse
Sub Type End of Row/Townhouse
Listing Status Sold
Purchase Type For Sale
Square Footage 4,202 sqft
Price per Sqft $167
Subdivision Reserve West Goshen
MLS Listing ID PACT2016370
Sold Date 04/01/22
Style Traditional,Straight Thru
Bedrooms 4
Full Baths 3
Half Baths 1
HOA Fees $160/mo
HOA Y/N Y
Abv Grd Liv Area 3,602
Originating Board BRIGHT
Year Built 2018
Annual Tax Amount $10,377
Tax Year 2021
Lot Size 1,888 Sqft
Acres 0.04
Property Description
4 New Countryside Drive offers 4,206 square feet of maintenance-free living space and is located less than two miles from West Chester Borough. Downsizing from a single family home but still want enough interior space without the yard work? Need an additional suite or simply a private oasis for guests? Work from home yet want the corner office? This home offers all of that plus professionally designed and decorated.
Coopersmith" Model Places Kitchen as Primary Gathering Space, with Upgraded Kraftmaid Island, Upgraded Shaker Style Cabinets Throughout, Quartz Countertops and Under Cabinet Lighting.
Upgraded Appliance Package with Drawer Microwave, Double Ovens, and Wine/Beverage Fridge.
5 3/4" Handscraped Hardwood Flooring Throughout Dining Room, Kitchen, Living Room, Home Office, Staircase, and Bedroom Hallway. Floor to Ceiling Built-ins With Gas Fireplace in Living Room.
"Country Room" Bump Out as Designated Home Office with Custom Barn Doors and Side Deck Entrance, Including Gas Line For Grilling.
Custom Plantation Shutters on Main Floor, Custom Window Treatments Throughout, Professionally Painted and Designed.
Upgraded Carpet in Bedrooms, Loft/Bedroom 5 and Lower Level
Upgraded Recessed Lighting on All Levels Including Bedrooms and Closets
"Double 8' Bump out Allows for Large Bedroom, Expansive Family Room, and Full Bath. In-Law Suite Potential with No Steps Slate Entry and Easy Access Shower. Lower Level Dedicated Gym With Upgraded Rubber Gym Floor. Walk out Lower Level With Private Yard Space Behind and Additional Side Yard
Upgraded Railings and Spindle Package
Custom Security System With Cameras
Nest Thermostat and 2 Zone Heating/Cooling with Additional HVAC to Support All Floors
Loft with 2 Walk-in Closets and Large Balcony- Allows for 5th Bedroom or 2nd Home Office
Location
State PA
County Chester
Area West Goshen Twp (10352)
Zoning RESIDENTIAL
Rooms
Other Rooms Living Room, Dining Room, Kitchen, Game Room, Den, Exercise Room, Laundry, Other, Office, Additional Bedroom
Basement Fully Finished, Garage Access, Heated, Interior Access, Outside Entrance, Poured Concrete, Walkout Level, Windows, Other
Interior
Interior Features Bar, Built-Ins, Carpet, Ceiling Fan(s), Chair Railings, Combination Kitchen/Dining, Combination Kitchen/Living, Crown Moldings, Curved Staircase, Entry Level Bedroom, Floor Plan - Open, Kitchen - Gourmet, Kitchen - Island, Pantry, Recessed Lighting, Stall Shower, Upgraded Countertops, Wainscotting, Walk-in Closet(s), Window Treatments, Wood Floors, Other
Hot Water Electric
Heating Forced Air
Cooling Central A/C
Fireplaces Number 1
Fireplaces Type Gas/Propane
Fireplace Y
Heat Source Natural Gas
Exterior
Garage Garage Door Opener, Garage - Front Entry, Additional Storage Area, Inside Access
Garage Spaces 2.0
Waterfront N
Water Access N
Accessibility Other
Attached Garage 2
Total Parking Spaces 2
Garage Y
Building
Story 4
Foundation Concrete Perimeter
Sewer Public Sewer
Water Public
Architectural Style Traditional, Straight Thru
Level or Stories 4
Additional Building Above Grade, Below Grade
New Construction N
Schools
Elementary Schools Glen Acres
Middle Schools Fugett
High Schools West Chester East
School District West Chester Area
Others
HOA Fee Include Common Area Maintenance,Insurance,Lawn Maintenance,Snow Removal,Trash,All Ground Fee
Senior Community No
Tax ID 52-06 -0002.0100
Ownership Fee Simple
SqFt Source Estimated
Acceptable Financing Cash, Conventional, VA
Listing Terms Cash, Conventional, VA
Financing Cash,Conventional,VA
Special Listing Condition Standard
Read Less Info
Want to know what your home might be worth? Contact us for a FREE valuation!

Our team is ready to help you sell your home for the highest possible price ASAP

Bought with Dan Deckelbaum • Keller Williams Philadelphia

"My job is to find and attract mastery-based agents to the office, protect the culture, and make sure everyone is happy! "






