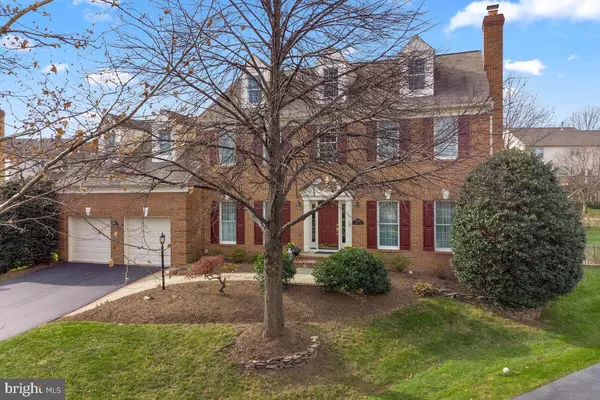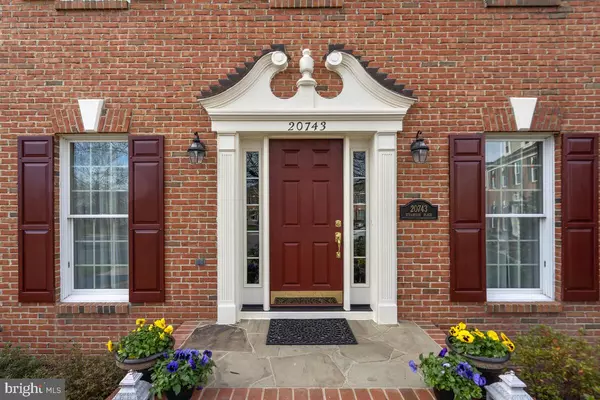$1,105,000
$989,000
11.7%For more information regarding the value of a property, please contact us for a free consultation.
5 Beds
5 Baths
5,244 SqFt
SOLD DATE : 03/25/2022
Key Details
Sold Price $1,105,000
Property Type Single Family Home
Sub Type Detached
Listing Status Sold
Purchase Type For Sale
Square Footage 5,244 sqft
Price per Sqft $210
Subdivision Ashburn Farm
MLS Listing ID VALO2016690
Sold Date 03/25/22
Style Colonial
Bedrooms 5
Full Baths 4
Half Baths 1
HOA Fees $93/mo
HOA Y/N Y
Abv Grd Liv Area 3,836
Originating Board BRIGHT
Year Built 1994
Annual Tax Amount $7,632
Tax Year 2021
Lot Size 0.378 Acres
Acres 0.38
Property Description
JUST LISTED! Outstanding 5BR (all upstairs), 4.5 BA home on cul-de-sac in Ashburn Farm! Prime location on .38 acres and over 5,200 finished square feet! *Check out the 3-D tour!* Lovely open floorplan w/elegant circular staircase and TWO first floor office/library spaces. Beautiful kitchen includes: upgraded cabinets w/under cabinet lighting, large island, sub-zero refrigerator, stainless steel appliances, designer lighting and granite counters! Spacious family room w/stone fireplace opens to bright sunroom. Gorgeous screened porch, custom patio & flat fenced yard w/in-ground sprinkler system! Beautifully updated bathrooms - WOW! Get ready to entertain: lower level with dry bar, theater room, game table space, exercise/craft room and hidden "secret" storage! 2 wood burning fireplaces. TEN ceiling fans. But wait, there's more! Extra storage in attic = 20'x12' space w/flooring & lighting! Award winning Stone Bridge High School Pyramid. Close to major commuter routes (Rt. 7. Rt. 28, Dulles Toll Rd). Only 9.5 miles to Dulles Airport and 3.5 miles to future Ashburn Metro! Minutes to One Loudoun, Dulles Town Center and INOVA Loudoun Hospital. FABULOUS ASHBURN FARM AMENITIES: Multiple swimming pools, tennis & sport courts, tot-lots, pavilion, lake, walking/biking trails, community events and more! LOW HOAOnly $93/mo. Your wait is over!
Location
State VA
County Loudoun
Zoning 19
Rooms
Other Rooms Living Room, Dining Room, Primary Bedroom, Bedroom 2, Bedroom 3, Bedroom 4, Bedroom 5, Kitchen, Family Room, Basement, Library, Foyer, Sun/Florida Room, Exercise Room, Laundry, Mud Room, Office, Recreation Room, Storage Room
Basement Fully Finished, Daylight, Full, Rear Entrance
Interior
Interior Features Attic, Built-Ins, Butlers Pantry, Ceiling Fan(s), Chair Railings, Crown Moldings, Curved Staircase, Family Room Off Kitchen, Floor Plan - Open, Kitchen - Eat-In, Pantry, Soaking Tub, Sprinkler System, Walk-in Closet(s), Wet/Dry Bar, Wood Floors, Breakfast Area, Carpet, Dining Area, Formal/Separate Dining Room, Kitchen - Gourmet, Kitchen - Island, Primary Bath(s), Recessed Lighting, Stall Shower, Tub Shower, Upgraded Countertops
Hot Water Natural Gas
Heating Heat Pump(s), Zoned
Cooling Ceiling Fan(s), Central A/C, Zoned
Fireplaces Number 2
Fireplaces Type Wood, Stone, Mantel(s)
Equipment Built-In Microwave, Dryer, Disposal, Dishwasher, Humidifier, Icemaker, Oven - Double, Oven - Wall, Cooktop, Refrigerator, Washer
Fireplace Y
Window Features Bay/Bow
Appliance Built-In Microwave, Dryer, Disposal, Dishwasher, Humidifier, Icemaker, Oven - Double, Oven - Wall, Cooktop, Refrigerator, Washer
Heat Source Natural Gas
Exterior
Exterior Feature Patio(s), Porch(es), Screened, Deck(s)
Garage Garage Door Opener, Inside Access
Garage Spaces 2.0
Fence Fully
Amenities Available Baseball Field, Basketball Courts, Club House, Common Grounds, Jog/Walk Path, Lake, Meeting Room, Picnic Area, Pool - Outdoor, Tennis Courts, Tot Lots/Playground, Volleyball Courts
Water Access N
Accessibility None
Porch Patio(s), Porch(es), Screened, Deck(s)
Attached Garage 2
Total Parking Spaces 2
Garage Y
Building
Lot Description Cul-de-sac, Landscaping
Story 3
Foundation Slab
Sewer Public Sewer
Water Public
Architectural Style Colonial
Level or Stories 3
Additional Building Above Grade, Below Grade
Structure Type 2 Story Ceilings
New Construction N
Schools
Elementary Schools Sanders Corner
Middle Schools Trailside
High Schools Stone Bridge
School District Loudoun County Public Schools
Others
HOA Fee Include Common Area Maintenance,Management,Pool(s),Road Maintenance,Snow Removal,Trash
Senior Community No
Tax ID 116151268000
Ownership Fee Simple
SqFt Source Estimated
Acceptable Financing Cash, Conventional, FHA, VA
Listing Terms Cash, Conventional, FHA, VA
Financing Cash,Conventional,FHA,VA
Special Listing Condition Standard
Read Less Info
Want to know what your home might be worth? Contact us for a FREE valuation!

Our team is ready to help you sell your home for the highest possible price ASAP

Bought with Ashraf Morsi • Keller Williams Realty

"My job is to find and attract mastery-based agents to the office, protect the culture, and make sure everyone is happy! "






