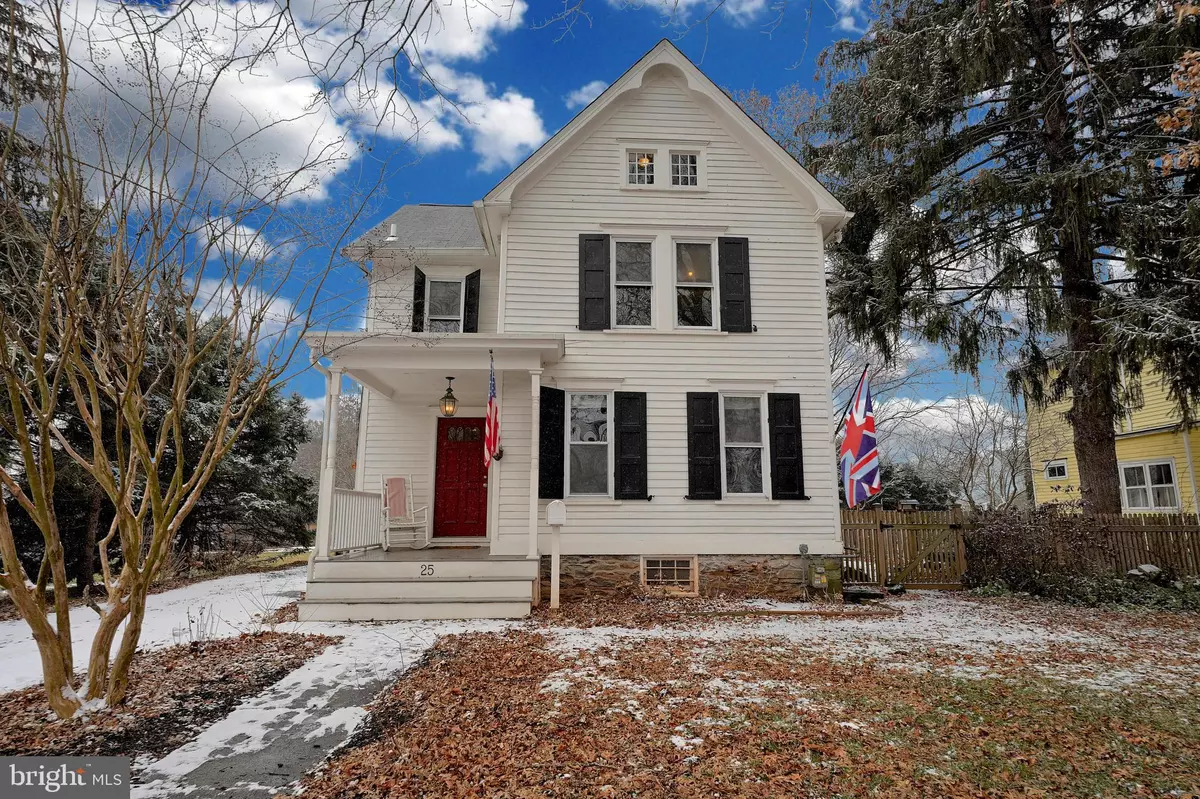$475,000
$435,000
9.2%For more information regarding the value of a property, please contact us for a free consultation.
3 Beds
2 Baths
1,438 SqFt
SOLD DATE : 07/01/2022
Key Details
Sold Price $475,000
Property Type Single Family Home
Sub Type Detached
Listing Status Sold
Purchase Type For Sale
Square Footage 1,438 sqft
Price per Sqft $330
Subdivision None Available
MLS Listing ID NJME2011758
Sold Date 07/01/22
Style Colonial
Bedrooms 3
Full Baths 2
HOA Y/N N
Abv Grd Liv Area 1,438
Originating Board BRIGHT
Year Built 1930
Annual Tax Amount $10,483
Tax Year 2021
Lot Size 6,961 Sqft
Acres 0.16
Lot Dimensions 60.00 x 116.00
Property Description
Showings will begin at Open House on March 20th Looking exactly like the type of home youd find in the New England countryside, this three-bedroom, two-bath home built in 1900 has been meticulously updated for the modern homeowner.
Refurbished random-width wood floors and tall window casings around single-pane windows imbue all three levels of the home with turn-of-the-century charm, but its the kitchen that truly shines.
Recently gutted and fitted with handcrafted, custom cabinetry, the kitchen strikes the perfect balance between early-1900s and modern day. An oversized white apron sink with gooseneck black faucet is set against crisply painted white shiplap. Butcher block counters provide ample workspace, and a wall of exposed brick adds a welcome jolt of color and texture. Stainless steel appliances, including a five-burner gas stove, play nicely against simple white cabinets, including a few with glass doors. There are even cleverly situated nooks for wine and tea towels, and shelves for cookbooks.
Behind the kitchen, a butlers pantry features custom-made open shelving and cabinetry, and a slate floor, and offers access to both the laundry room and full bath, and the fenced-in backyard. At the front of the home, a spacious, sunlit L-shaped room serves as the living and dining room, and butterfly stairs lead from the entry to the kitchen.
On the homes second level, three bedrooms share a hall bath with a black and white floor, and deep linen storage built into the wall, while the finished attic on the third level is currently in use as a sun-filled playroom and home office.
Storage wise, the home has closets beneath the attic eaves, an unfinished basement, and a large shed in the sunny backyard, where four raised beds in a neat row are in prime planting position for vegetables and flowers. River stone around the beds and near the back porch make for easy walking and dining, while a string of old-fashioned bulbs encircling the yard cast the perfect glow for warm evenings.
Location-wise, the home is across the street from Hopewell Elementary School and St. Alphonsus Church, near the St. Michaels Parish Preserve and several parks, and has sidewalk access to the quaint downtown, just two blocks away, dotted with eateries, boutiques and a book shop. It truly is a slice of Americana.
Seller looking to close at the end of the current school year after 6/22
Location
State NJ
County Mercer
Area Hopewell Boro (21105)
Zoning R75P
Direction East
Rooms
Other Rooms Living Room, Dining Room, Primary Bedroom, Bedroom 2, Kitchen, Bedroom 1, Laundry, Other, Recreation Room, Attic
Basement Full, Unfinished
Interior
Interior Features Kitchen - Island, Ceiling Fan(s), Stall Shower, Breakfast Area
Hot Water Natural Gas
Heating Radiator, Energy Star Heating System, Programmable Thermostat
Cooling None
Flooring Wood, Fully Carpeted, Tile/Brick
Fireplace N
Heat Source Natural Gas
Laundry Main Floor
Exterior
Exterior Feature Porch(es)
Utilities Available Cable TV
Waterfront N
Water Access N
Roof Type Flat,Pitched,Shingle
Accessibility None
Porch Porch(es)
Garage N
Building
Lot Description Level, Front Yard, Rear Yard, SideYard(s)
Story 2
Foundation Stone
Sewer Public Sewer
Water Public
Architectural Style Colonial
Level or Stories 2
Additional Building Above Grade, Below Grade
New Construction N
Schools
Elementary Schools Hopewell E.S.
Middle Schools Timberlane M.S.
High Schools Central H.S.
School District Hopewell Valley Regional Schools
Others
Senior Community No
Tax ID 05-00033-00014
Ownership Fee Simple
SqFt Source Assessor
Special Listing Condition Standard
Read Less Info
Want to know what your home might be worth? Contact us for a FREE valuation!

Our team is ready to help you sell your home for the highest possible price ASAP

Bought with Mary C Warshefski • Corcoran Sawyer Smith

"My job is to find and attract mastery-based agents to the office, protect the culture, and make sure everyone is happy! "






