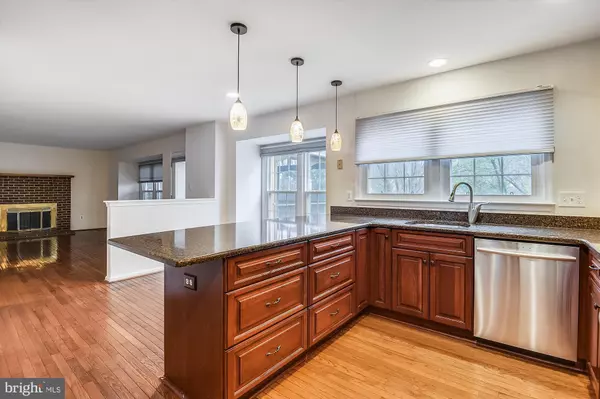$875,000
$775,000
12.9%For more information regarding the value of a property, please contact us for a free consultation.
6 Beds
4 Baths
3,475 SqFt
SOLD DATE : 04/29/2022
Key Details
Sold Price $875,000
Property Type Single Family Home
Sub Type Detached
Listing Status Sold
Purchase Type For Sale
Square Footage 3,475 sqft
Price per Sqft $251
Subdivision Ashburn Farm
MLS Listing ID VALO2023102
Sold Date 04/29/22
Style Colonial
Bedrooms 6
Full Baths 3
Half Baths 1
HOA Fees $93/mo
HOA Y/N Y
Abv Grd Liv Area 2,518
Originating Board BRIGHT
Year Built 1993
Annual Tax Amount $7,515
Tax Year 2021
Lot Size 9,583 Sqft
Acres 0.22
Property Description
STATELY BRICK FRONT COLONIAL WITH TWO CAR SIDE LOAD GARAGE! 6 BR'S 3.5BATHS WITH OVER 3400 FINISHED SQ FT ON 3 LVLS* HDWD FLOORS ON ML* FORMAL LR W/CROWN MOLDING & FORMAL DR W/CHAIR RAILING & CROWN MOLDING W/ A DOORWAY THAT TAKES YOU INTO THE KITCHEN* GOURMET EIK W/GRANITE COUNTERTOPS, BREAKFAST BAR W/ PENDANT LIGHTS, CUSTOM BACKSPLASH, LOTS OF CABINETRY W/UNDER CABINET LIGHTING, SS APPLIANCES & PANTRY. KITCHEN OVERLOOKS THE COZY FR W/ BRICK SURROUND WB FP* OPEN THE DOOR FROM THE FR TO STEP OUT INTO THE CUSTOM SCREENED IN PORCH WHERE YOU CAN WATCH A GAME, READ A BOOK OR JUST RELAX* FROM THE SCREENED IN PORCH YOU CAN GO OUT ONTO THE TREX DECK W/STAIRS*BACK INSIDE YOU CAN HEAD TO THE UL ON THE NEUTRAL CARPETED STAIRS TO THE HALLWAY W/ HDWD FLOORS THAT LEAD TO THE EXPANSIVE PRIMARY BR WHICH ALSO HAS HDWD FLOORS, A LRGE W/I CLOSET + AN ADDL CLOSET & 3 STORAGE CLOSETS* RENOVATED PRIMARY BATH W/ TILE FLOORS, DUAL SINK VANITY WITH GRANITE COUNTERTOPS, STAND ALONE FRAMELESS SHOWER & SOAKING TUB* 4 ADDL BR'S ON THE UL, 2 W/ NEUTRAL CARPETING & 2 W/LAMINATE FLOORING* ADDITIONALLY, THERE IS A FULL BATH W NEWLY INSTALLED LVT FLOORS & A TUB/SHOWER COMBO* FINISHED W/O LL W/ NEUTRAL CARPETING, 6TH BEDROOM & A FULL BATH WITH TILE FLOORS & TUB/SHOWER COMBO* LAUNDRY RM ON LL W/SIDE BY SIDE W/D, UTILITY SINK AND SHELVING FOR STORAGE* A MUST SEE!
Location
State VA
County Loudoun
Zoning PDH4
Rooms
Other Rooms Living Room, Dining Room, Primary Bedroom, Bedroom 2, Bedroom 3, Bedroom 4, Bedroom 5, Kitchen, Family Room, Foyer, Laundry, Recreation Room, Bedroom 6, Primary Bathroom, Full Bath, Half Bath
Basement Fully Finished, Outside Entrance, Rear Entrance, Shelving, Walkout Level, Full
Interior
Interior Features Carpet, Ceiling Fan(s), Chair Railings, Crown Moldings, Dining Area, Family Room Off Kitchen, Floor Plan - Open, Formal/Separate Dining Room, Kitchen - Eat-In, Kitchen - Gourmet, Kitchen - Table Space, Pantry, Primary Bath(s), Recessed Lighting, Soaking Tub, Tub Shower, Upgraded Countertops, Walk-in Closet(s), Wood Floors
Hot Water Natural Gas
Heating Forced Air
Cooling Central A/C, Ceiling Fan(s)
Flooring Carpet, Hardwood, Other, Ceramic Tile
Fireplaces Number 1
Fireplaces Type Brick, Fireplace - Glass Doors, Mantel(s)
Equipment Built-In Microwave, Dishwasher, Disposal, Dryer, Exhaust Fan, Humidifier, Icemaker, Refrigerator, Stainless Steel Appliances, Stove, Washer, Water Heater
Fireplace Y
Appliance Built-In Microwave, Dishwasher, Disposal, Dryer, Exhaust Fan, Humidifier, Icemaker, Refrigerator, Stainless Steel Appliances, Stove, Washer, Water Heater
Heat Source Natural Gas
Laundry Basement, Lower Floor
Exterior
Exterior Feature Deck(s), Porch(es), Screened
Garage Garage - Side Entry, Garage Door Opener, Inside Access
Garage Spaces 2.0
Amenities Available Baseball Field, Basketball Courts, Bike Trail, Common Grounds, Jog/Walk Path, Party Room, Pool - Outdoor, Swimming Pool, Tennis Courts, Tot Lots/Playground
Water Access N
Accessibility None
Porch Deck(s), Porch(es), Screened
Attached Garage 2
Total Parking Spaces 2
Garage Y
Building
Lot Description Corner, Front Yard, Rear Yard, SideYard(s)
Story 3
Foundation Other
Sewer Public Sewer
Water Public
Architectural Style Colonial
Level or Stories 3
Additional Building Above Grade, Below Grade
Structure Type Dry Wall
New Construction N
Schools
Elementary Schools Sanders Corner
Middle Schools Trailside
High Schools Stone Bridge
School District Loudoun County Public Schools
Others
HOA Fee Include Snow Removal,Road Maintenance,Trash
Senior Community No
Tax ID 116192954000
Ownership Fee Simple
SqFt Source Assessor
Security Features Smoke Detector
Special Listing Condition Standard
Read Less Info
Want to know what your home might be worth? Contact us for a FREE valuation!

Our team is ready to help you sell your home for the highest possible price ASAP

Bought with Gregory A Wells • Keller Williams Realty

"My job is to find and attract mastery-based agents to the office, protect the culture, and make sure everyone is happy! "






