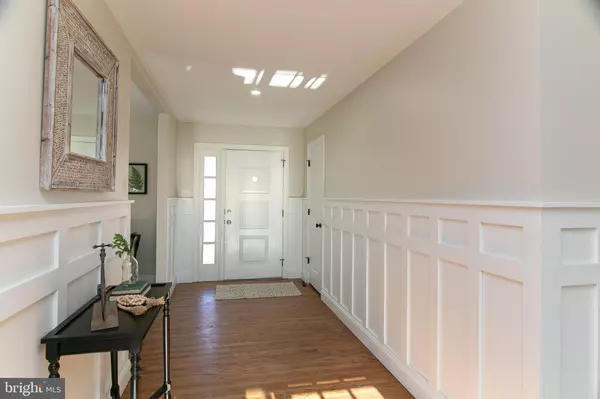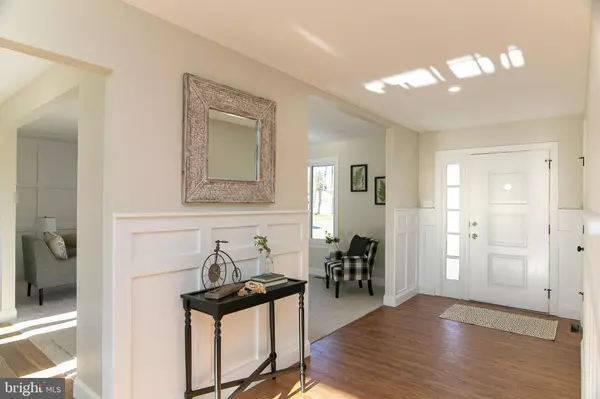$465,000
$459,000
1.3%For more information regarding the value of a property, please contact us for a free consultation.
3 Beds
3 Baths
2,290 SqFt
SOLD DATE : 12/30/2021
Key Details
Sold Price $465,000
Property Type Single Family Home
Sub Type Detached
Listing Status Sold
Purchase Type For Sale
Square Footage 2,290 sqft
Price per Sqft $203
Subdivision Locustwood
MLS Listing ID NJCD2011394
Sold Date 12/30/21
Style Ranch/Rambler
Bedrooms 3
Full Baths 2
Half Baths 1
HOA Y/N N
Abv Grd Liv Area 2,290
Originating Board BRIGHT
Year Built 1969
Annual Tax Amount $8,723
Tax Year 2021
Lot Size 0.439 Acres
Acres 0.44
Lot Dimensions 104.00 x 184.00
Property Description
This gorgeous, fully renovated ranch home - with many high-end finishes - is now available in the Locustwood section of Cherry Hill. New new new!!! Walk in to find a new center hall foyer with a large closet and batten moulding on the walls. Your eye immediately goes to the new office space with beautiful French doors and abundant natural light. To your right is the new kitchen with new stainless appliances, new island with great cabinets and marble surface, new secretary space and new pantry created off the kitchen for extra storage. Next to the pantry is a bonus TV room with a large closet and 1/2 bath - perfect for watching, reading, homework, gaming and gatherings of all kinds. The open kitchen/dining area leads right to the main TV room with a batten accent wall and a huge bay window to let in more natural light. On the other side of the entrance is a new full bath with marble tile shower, niche with accent tile, tub, linen closet and sink with a marble surface. This bathroom is for those people occupying the first two nicely sized bedrooms. Outside this bathroom sits the new laundry room with lots of storage space which is set to house a full size stackable washer/dryer for your convenient use near the beds and baths. The hall leads to the newly constructed master suite which was built to be your sanctuary. The bedroom has a lap ship accent wall, 2 walk-in closets and a brand new master bathroom. The master bath has a large shower with marble tile, niche with accent tile, a linen closet and double vanity sink with marble surface. This gorgeous home is convenient to all the best shopping Cherry Hill has to offer at the retail shops and restaurants of the Town Place at Garden State Park - Wegman's, Home Depot, Best Buy, Cheesecake Factory, Barnes & Noble and so many more. It's located a few blocks from the Township Building and the high school. It's up the road from Route 70 which will take you to Philly driving west or to Rt 295 driving east. You owe it to yourself to check out this beautiful home.
Location
State NJ
County Camden
Area Cherry Hill Twp (20409)
Zoning RESIDENTIAL
Direction North
Rooms
Other Rooms Living Room, Dining Room, Primary Bedroom, Bedroom 2, Kitchen, Foyer, Bedroom 1, Great Room, Laundry, Other, Office, Bathroom 1, Primary Bathroom, Half Bath
Main Level Bedrooms 3
Interior
Interior Features Carpet, Ceiling Fan(s), Combination Kitchen/Dining, Entry Level Bedroom, Floor Plan - Open, Kitchen - Island, Walk-in Closet(s), Wood Floors
Hot Water Natural Gas
Heating Central
Cooling Central A/C
Flooring Engineered Wood, Hardwood, Carpet
Equipment Built-In Microwave, Dishwasher, Disposal, Oven/Range - Gas, Range Hood, Refrigerator, Stainless Steel Appliances, Water Heater
Furnishings No
Fireplace N
Window Features Bay/Bow,Energy Efficient,Sliding
Appliance Built-In Microwave, Dishwasher, Disposal, Oven/Range - Gas, Range Hood, Refrigerator, Stainless Steel Appliances, Water Heater
Heat Source Natural Gas
Laundry Main Floor
Exterior
Garage Spaces 3.0
Fence Chain Link
Waterfront N
Water Access N
Roof Type Architectural Shingle
Accessibility 2+ Access Exits
Total Parking Spaces 3
Garage N
Building
Story 1
Foundation Slab, Crawl Space
Sewer Public Sewer
Water Community
Architectural Style Ranch/Rambler
Level or Stories 1
Additional Building Above Grade, Below Grade
Structure Type Dry Wall
New Construction N
Schools
School District Cherry Hill Township Public Schools
Others
Pets Allowed Y
Senior Community No
Tax ID 09-00161 01-00006
Ownership Fee Simple
SqFt Source Assessor
Acceptable Financing Cash, Conventional, FHA
Listing Terms Cash, Conventional, FHA
Financing Cash,Conventional,FHA
Special Listing Condition Standard
Pets Description No Pet Restrictions
Read Less Info
Want to know what your home might be worth? Contact us for a FREE valuation!

Our team is ready to help you sell your home for the highest possible price ASAP

Bought with Laina Sacerdote • Weichert Realtors-Turnersville

"My job is to find and attract mastery-based agents to the office, protect the culture, and make sure everyone is happy! "






