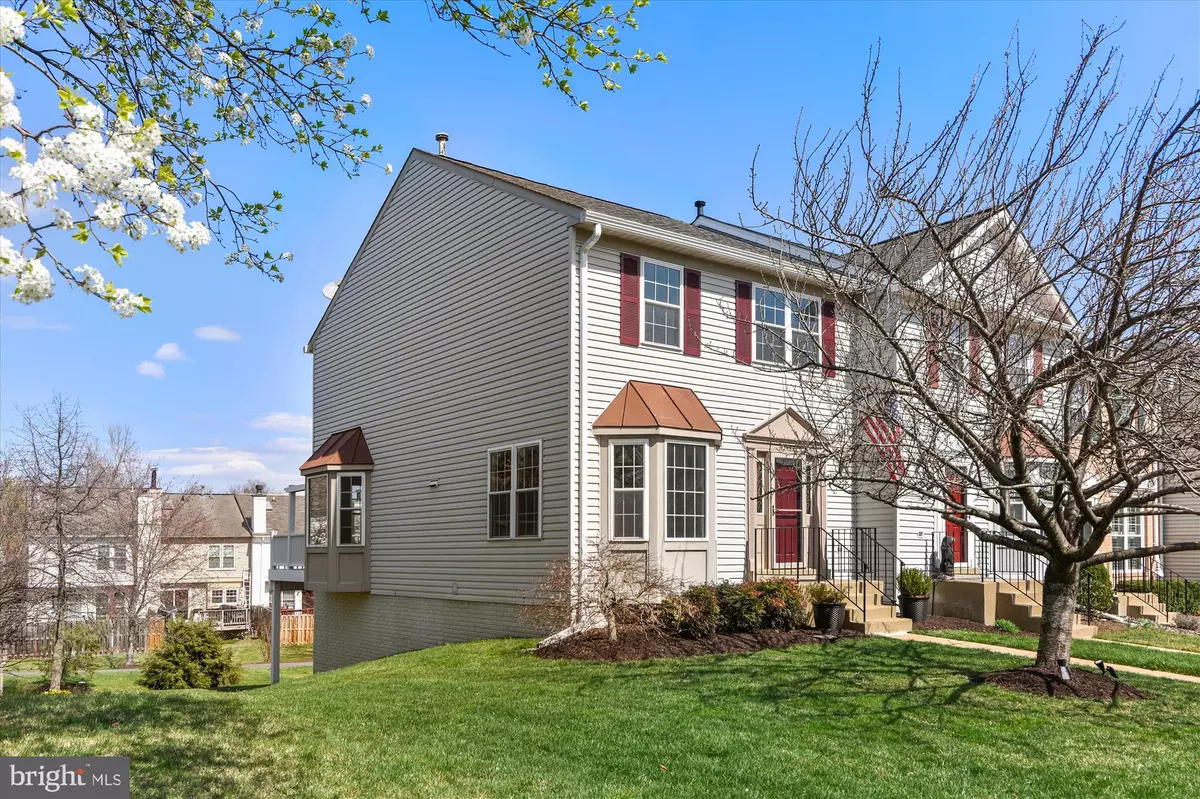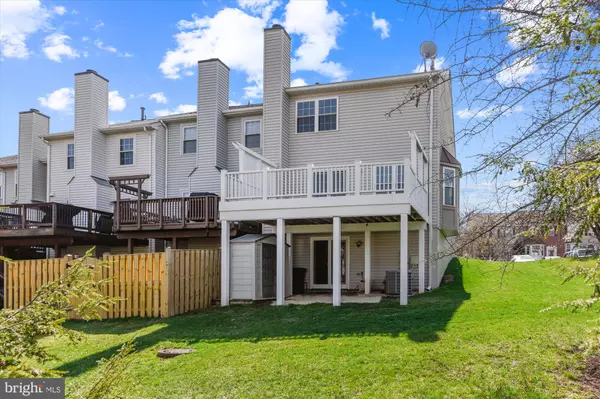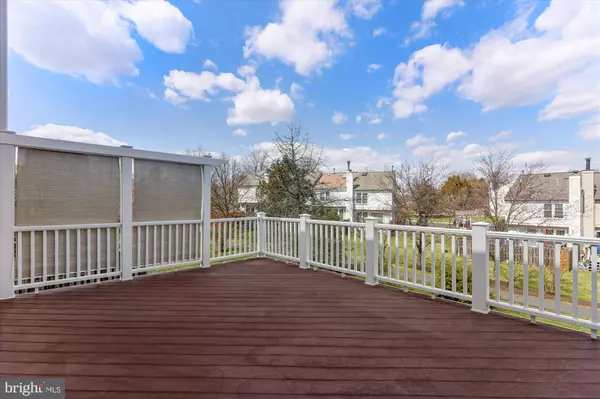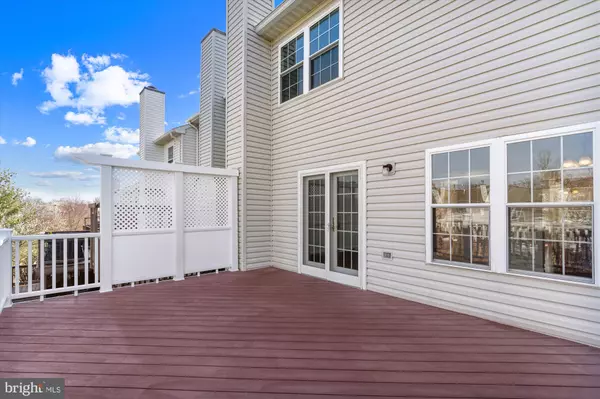$576,000
$532,900
8.1%For more information regarding the value of a property, please contact us for a free consultation.
3 Beds
4 Baths
2,070 SqFt
SOLD DATE : 04/22/2022
Key Details
Sold Price $576,000
Property Type Townhouse
Sub Type End of Row/Townhouse
Listing Status Sold
Purchase Type For Sale
Square Footage 2,070 sqft
Price per Sqft $278
Subdivision Ashburn Farm
MLS Listing ID VALO2021984
Sold Date 04/22/22
Style Colonial
Bedrooms 3
Full Baths 3
Half Baths 1
HOA Fees $105/mo
HOA Y/N Y
Abv Grd Liv Area 1,520
Originating Board BRIGHT
Year Built 1992
Annual Tax Amount $4,588
Tax Year 2021
Lot Size 2,614 Sqft
Acres 0.06
Property Description
MOVE-IN READY 3 LEVEL TOWNHOME LOCATED IN THE SOUGHT-AFTER ASHBURN FARM SUBDIVISION. ORIGINAL OWNERS HAVE LOVINGLY UPDATED AND MAINTAINED THE HOME INCLUDING FRESH NEW PAINT AND BRAND NEW CARPET THROUGHOUT. BRAND NEW LVP FLOORING IN ALL OF THE FULL BATHS. LARGE KITCHEN WITH BREAKFAST ROOM. KITCHEN APPLIANCES REPLACE IN 2016 AND LIGHTLY USED. SPACIOUS OWNER'S BEDROOM WITH VAULTED CEILING WITH PRIVATE FULL BATH AND LARGE WALK-IN CLOSET. FINISHED, WALK-OUT LOWER LEVEL WITH GAS BURNING FIREPLACE, REC ROOM, FULL BATH AND LARGE STORAGE AREA/LAUNDRY AREA. WINDOWS, SIDING AND ROOF REPLACED IN 2001. THOMPSON CREEK GUTTERS WITH REMAINEDER OF THE 50 YR WARRANTY INSTALLED IN 2016. EXCELLENT COMMUNITY AMENITIES WITH POOL, TRAILS, PLAYGROUND AND TENNIS COURTS NEARBY. SHOPPING, RESTAURANTS AND SCHOOLS LOCATED WITHIN THE COMMUNITY. EASY ACCESS TO METRO BUS AND FUTURE SILVER LINE METRO STATION. PLEASE CONTACT YOUR BUYER'S AGENTS FOR ALL SHOWINGS STARTING MARCH 25TH!!
Location
State VA
County Loudoun
Zoning PDH4
Rooms
Basement Daylight, Full, Full, Fully Finished, Outside Entrance, Rear Entrance, Connecting Stairway
Interior
Interior Features Breakfast Area, Carpet, Crown Moldings, Formal/Separate Dining Room, Kitchen - Eat-In, Kitchen - Island, Kitchen - Table Space, Primary Bath(s), Recessed Lighting, Tub Shower, Walk-in Closet(s), Wood Floors
Hot Water Natural Gas
Heating Forced Air, Humidifier
Cooling Central A/C
Flooring Hardwood, Fully Carpeted, Luxury Vinyl Plank
Fireplaces Number 1
Equipment Built-In Microwave, Dishwasher, Disposal, Dryer, Exhaust Fan, Humidifier, Icemaker, Oven/Range - Gas, Refrigerator, Washer, Water Dispenser, Water Heater, Oven - Double
Window Features Double Pane
Appliance Built-In Microwave, Dishwasher, Disposal, Dryer, Exhaust Fan, Humidifier, Icemaker, Oven/Range - Gas, Refrigerator, Washer, Water Dispenser, Water Heater, Oven - Double
Heat Source Natural Gas
Laundry Dryer In Unit, Washer In Unit, Lower Floor
Exterior
Exterior Feature Deck(s)
Garage Spaces 2.0
Parking On Site 84
Amenities Available Baseball Field, Basketball Courts, Bike Trail, Common Grounds, Library, Pool - Outdoor, Soccer Field, Swimming Pool, Tennis Courts, Tot Lots/Playground
Water Access N
View Garden/Lawn
Accessibility None
Porch Deck(s)
Total Parking Spaces 2
Garage N
Building
Lot Description Front Yard, Landscaping, Rear Yard, SideYard(s)
Story 3
Foundation Other
Sewer Public Sewer
Water Public
Architectural Style Colonial
Level or Stories 3
Additional Building Above Grade, Below Grade
Structure Type Vaulted Ceilings
New Construction N
Schools
Elementary Schools Sanders Corner
Middle Schools Trailside
High Schools Stone Bridge
School District Loudoun County Public Schools
Others
HOA Fee Include Common Area Maintenance,Management,Pool(s),Snow Removal,Trash
Senior Community No
Tax ID 117398537000
Ownership Fee Simple
SqFt Source Assessor
Horse Property N
Special Listing Condition Standard
Read Less Info
Want to know what your home might be worth? Contact us for a FREE valuation!

Our team is ready to help you sell your home for the highest possible price ASAP

Bought with Anthony Golden • RE/MAX Realty Group

"My job is to find and attract mastery-based agents to the office, protect the culture, and make sure everyone is happy! "






