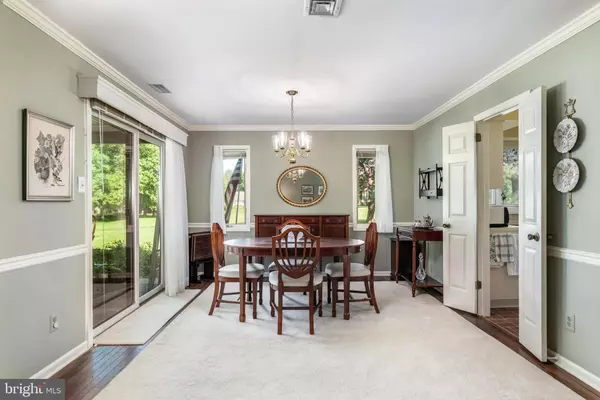$470,000
$415,000
13.3%For more information regarding the value of a property, please contact us for a free consultation.
3 Beds
2 Baths
2,042 SqFt
SOLD DATE : 07/26/2022
Key Details
Sold Price $470,000
Property Type Townhouse
Sub Type End of Row/Townhouse
Listing Status Sold
Purchase Type For Sale
Square Footage 2,042 sqft
Price per Sqft $230
Subdivision Hersheys Mill
MLS Listing ID PACT2022378
Sold Date 07/26/22
Style Ranch/Rambler
Bedrooms 3
Full Baths 2
HOA Fees $653/qua
HOA Y/N Y
Abv Grd Liv Area 2,042
Originating Board BRIGHT
Year Built 1980
Annual Tax Amount $5,146
Tax Year 2021
Lot Size 2,042 Sqft
Acres 0.05
Lot Dimensions 0.00 x 0.00
Property Description
Welcome to this Ithan model home in Hersheys Mill, with expansive views of the 11th Fairway from two separate patios. Enjoy the ease of a low-maintenance lifestyle here, with plenty of outdoor and indoor activities to attract and engage residents. This home is close to so much in Chester County, yet has privacy and quiet, pretty walking trails for taking in the outdoors. A pretty, gated area with lush plantings leads to the front door and then into the wide foyer, with oversized coat closet and storage. The living room, with its wood flooring, crown molding, and eye-catching built-ins, has a lovely, wood-burning fireplace for nighttime reading or fireside dining. It is flanked with pretty windows. The dining room is equally attractive, with a chair rail, chandelier, and sliders that lead to one of two outdoor patios with fabulous views of the 11th Fairway. The cute kitchen is serviceable, with a cheerful, windowed breakfast area that feels more like a Florida room or sunroom. The room is bright, with ample cabinets and counter space. The primary bedroom, with access via sliders to a separate patio, has a walk-in closet. It is carpeted and comfortable. The primary bath has a tub/shower combination, as well as a dual vanity and plentiful storage space. Each of the two additional bedrooms, one of which is currently used as a den, is carpeted and has closet space. The hall bathroom, with a newer vanity, also has a stall shower. The laundry room is conveniently located between these two rooms, and has cabinets. An additional closet currently serves as a computer nook. With its pretty views, the patio off the main bedroom also has garden storage. Access to the garage is convenient, with a man door that leads from the garden area. Hersheys Mill offers the attractiveness of one-floor living, coupled with plentiful amenities, including the Community Center, golf course, tennis library, pool, courts, wood shop, and walking trails. If you are a social person, you have a long list of group activities to choose from, and if you prefer individual pursuits, you have your fill here, with meandering walking trails and plenty of viewing opportunities for wildlife and birdwatching. This verdant retreat, nestled in historic Chester County, is within easy access to the towns of Malvern and West Chester, as well as major thoroughfares, including West Chester Pike and Route 202. Its location is also close to grocery stores, top-quality health care, ACAC and YMCA gyms and East Goshen Park. Malvern Borough is just 4 miles away and also has regional rail, parks, Buttery Bakery, restaurants, and Kimberton Whole Foods. You can't beat this location!
Location
State PA
County Chester
Area East Goshen Twp (10353)
Zoning RESIDENTIAL
Rooms
Other Rooms Living Room, Dining Room, Primary Bedroom, Bedroom 2, Bedroom 3, Kitchen, Breakfast Room
Main Level Bedrooms 3
Interior
Interior Features Built-Ins, Breakfast Area, Combination Dining/Living, Crown Moldings, Entry Level Bedroom, Primary Bath(s)
Hot Water Electric
Heating Heat Pump(s)
Cooling Central A/C
Flooring Hardwood, Carpet
Fireplaces Number 1
Equipment Built-In Microwave, Oven/Range - Electric, Refrigerator, Dishwasher
Fireplace Y
Appliance Built-In Microwave, Oven/Range - Electric, Refrigerator, Dishwasher
Heat Source Electric
Laundry Main Floor
Exterior
Exterior Feature Patio(s)
Garage Other, Garage - Rear Entry
Garage Spaces 1.0
Amenities Available Community Center, Common Grounds, Gated Community, Golf Course Membership Available, Jog/Walk Path, Pool - Outdoor, Retirement Community, Security, Swimming Pool, Tennis Courts
Waterfront N
Water Access N
View Golf Course
Roof Type Asphalt
Accessibility No Stairs
Porch Patio(s)
Total Parking Spaces 1
Garage Y
Building
Story 1
Foundation Crawl Space
Sewer Public Sewer, Community Septic Tank
Water Public
Architectural Style Ranch/Rambler
Level or Stories 1
Additional Building Above Grade, Below Grade
New Construction N
Schools
School District West Chester Area
Others
HOA Fee Include Ext Bldg Maint,Management,Pool(s),Security Gate,Snow Removal,Trash,Cable TV,Common Area Maintenance,Sewer
Senior Community Yes
Age Restriction 55
Tax ID 53-02P-0350
Ownership Fee Simple
SqFt Source Assessor
Special Listing Condition Standard
Read Less Info
Want to know what your home might be worth? Contact us for a FREE valuation!

Our team is ready to help you sell your home for the highest possible price ASAP

Bought with Kristina Flynn • Keller Williams Realty Devon-Wayne

"My job is to find and attract mastery-based agents to the office, protect the culture, and make sure everyone is happy! "






