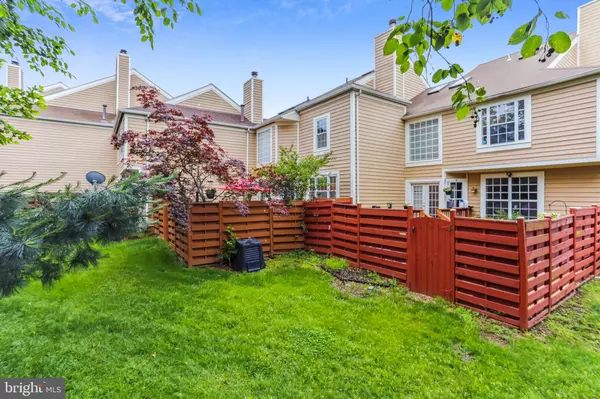$565,000
$565,000
For more information regarding the value of a property, please contact us for a free consultation.
3 Beds
4 Baths
2,291 SqFt
SOLD DATE : 07/01/2022
Key Details
Sold Price $565,000
Property Type Townhouse
Sub Type Interior Row/Townhouse
Listing Status Sold
Purchase Type For Sale
Square Footage 2,291 sqft
Price per Sqft $246
Subdivision Ashburn Farm
MLS Listing ID VALO2027096
Sold Date 07/01/22
Style Other
Bedrooms 3
Full Baths 3
Half Baths 1
HOA Fees $105/mo
HOA Y/N Y
Abv Grd Liv Area 1,724
Originating Board BRIGHT
Year Built 1989
Annual Tax Amount $4,347
Tax Year 2022
Lot Size 2,178 Sqft
Acres 0.05
Property Description
Don't miss your opportunity to live in the sought-after community of Ashburn Farm! With it's beautifully landscaped front yard you can't help but want to see what this beautiful 3 bedroom 3.5 bathroom townhome has to offer. This home is equipped with stainless steel appliances and granite counter tops in the kitchen. The skylight compliments the high ceilings over the living room and really brightens the home. Get ready for some great bbq's this summer in the homes' beautiful patio that features brand new pavers that were installed in 2021. This well cared for home also includes:
Engineered hard wood all through out main level with shoe molding installed 2020. Thompson Creek opening windows upgraded in 2016. HVAC unit replaced in 2013. Roof installed 2010 with 25 yr transferrable all inclusive warranty. This gem won't last long, located just minutes from Dulles International Airport and the Silver Line Metro, this location makes commuting a breeze!
***PLEASE SUBMIT OFFERS BY TUESDAY MAY 31ST AT 8PM***.. All contracts will be reviewed, and a decision and response will be made by Wednesday at noon. The Seller reserves the right to accept a contract ahead of the deadline. Please text co-listing agent Giannina Heddell with any questions about the property or making offers and thank you for your interest!***
Location
State VA
County Loudoun
Zoning PDH4
Rooms
Other Rooms Living Room, Dining Room, Bedroom 2, Bedroom 3, Kitchen, Foyer, Bedroom 1, Storage Room, Utility Room
Basement Fully Finished
Interior
Hot Water Natural Gas
Heating Central
Cooling Central A/C
Flooring Engineered Wood, Carpet
Fireplaces Number 1
Fireplaces Type Wood
Equipment Dishwasher, Disposal, Dryer - Front Loading, Microwave, Oven/Range - Electric, Refrigerator, Stainless Steel Appliances, Washer - Front Loading
Fireplace Y
Window Features Skylights,Replacement
Appliance Dishwasher, Disposal, Dryer - Front Loading, Microwave, Oven/Range - Electric, Refrigerator, Stainless Steel Appliances, Washer - Front Loading
Heat Source Natural Gas
Laundry Has Laundry, Washer In Unit, Dryer In Unit, Main Floor
Exterior
Exterior Feature Patio(s)
Garage Garage Door Opener
Garage Spaces 2.0
Fence Privacy, Wood
Amenities Available Club House, Jog/Walk Path, Pool - Outdoor, Tennis Courts, Tot Lots/Playground
Water Access N
Roof Type Architectural Shingle
Accessibility None
Porch Patio(s)
Attached Garage 1
Total Parking Spaces 2
Garage Y
Building
Story 3
Foundation Brick/Mortar
Sewer Public Sewer
Water Public
Architectural Style Other
Level or Stories 3
Additional Building Above Grade, Below Grade
New Construction N
Schools
School District Loudoun County Public Schools
Others
HOA Fee Include Insurance,Management,Recreation Facility,Reserve Funds,Snow Removal,Trash
Senior Community No
Tax ID 086171823000
Ownership Fee Simple
SqFt Source Assessor
Special Listing Condition Standard
Read Less Info
Want to know what your home might be worth? Contact us for a FREE valuation!

Our team is ready to help you sell your home for the highest possible price ASAP

Bought with Sherri Denise Rice • CENTURY 21 New Millennium

"My job is to find and attract mastery-based agents to the office, protect the culture, and make sure everyone is happy! "






