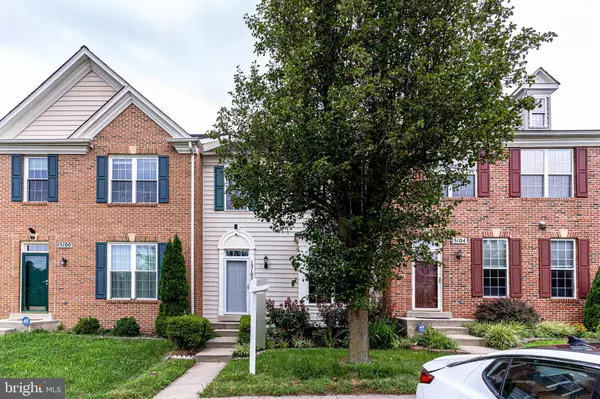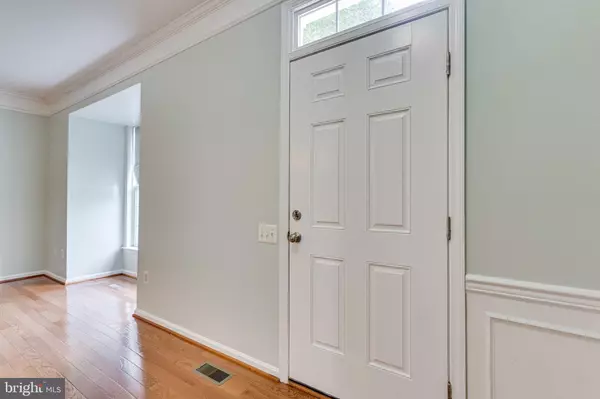$500,000
$499,000
0.2%For more information regarding the value of a property, please contact us for a free consultation.
3 Beds
4 Baths
2,200 SqFt
SOLD DATE : 08/30/2022
Key Details
Sold Price $500,000
Property Type Townhouse
Sub Type Interior Row/Townhouse
Listing Status Sold
Purchase Type For Sale
Square Footage 2,200 sqft
Price per Sqft $227
Subdivision Longmead
MLS Listing ID MDMC2061410
Sold Date 08/30/22
Style Colonial
Bedrooms 3
Full Baths 3
Half Baths 1
HOA Fees $73/mo
HOA Y/N Y
Abv Grd Liv Area 1,760
Originating Board BRIGHT
Year Built 1996
Annual Tax Amount $4,558
Tax Year 2021
Lot Size 1,760 Sqft
Acres 0.04
Property Description
Step inside this spectacular town-home, featuring three upstairs bedrooms, two upstairs full baths, a first-level half bath and lower level full bath. This open-concept home offers amazing formal dining area with ceiling fan, upgraded hard wood flooring on the walk-in level, stairs up and down ,as well as the hallway landing upstairs. The large recessed and Edison-style lit, eat-in kitchen is convenient for casual dining options and is complete with a breakfast bar at the center island. Stainless steel appliances include a microwave, range/oven, refrigerator and dishwasher. Upstairs, the master bedroom boasts a tray ceiling, a walk-in closet with Elfa fixtures, that provides plenty of storage options, The master on suite bathroom features, new brushed gold finished fixtures in the vanity area and separate shower, the full size soaking tub is located next to a large window over looking the tree-lined back yard, perfect for relaxing. Two additional bedrooms are accessed through floor to ceiling book case featured hallway and are of almost equal size, with closets, that share the second full bath featuring new luxury vinyl tile and led lighting. The finished lower level includes led lighting and a cozy remote controlled gas fireplace that joins together with a spacious utility/storage area that includes the laundry facilities. Enjoy relaxing in the beautiful outdoors in privacy on the wooded deck with patio pavers designed for a grill. New Roof is less than 2 years old. Conveniently located to shopping , 2 commercial gyms, Mid-county community recreation center, 2 County parks, with access to ICC and Glenmont metro station within 10 min drive.
Location
State MD
County Montgomery
Zoning PRC
Rooms
Basement Full, Fully Finished, Sump Pump
Interior
Interior Features Window Treatments, Kitchen - Eat-In, Kitchen - Island
Hot Water Natural Gas
Heating Forced Air
Cooling Central A/C
Fireplaces Number 1
Fireplaces Type Gas/Propane
Equipment Stove, Microwave, Refrigerator, Icemaker, Dishwasher, Washer, Dryer
Fireplace Y
Appliance Stove, Microwave, Refrigerator, Icemaker, Dishwasher, Washer, Dryer
Heat Source Natural Gas
Exterior
Parking On Site 2
Amenities Available Jog/Walk Path, Tennis Courts, Tot Lots/Playground, Picnic Area, Club House, Pool - Outdoor, Other
Water Access N
View Trees/Woods
Accessibility Level Entry - Main
Garage N
Building
Story 3
Foundation Other
Sewer Public Sewer
Water Public
Architectural Style Colonial
Level or Stories 3
Additional Building Above Grade, Below Grade
New Construction N
Schools
School District Montgomery County Public Schools
Others
Senior Community No
Tax ID 161302986841
Ownership Fee Simple
SqFt Source Assessor
Security Features Exterior Cameras
Special Listing Condition Standard
Read Less Info
Want to know what your home might be worth? Contact us for a FREE valuation!

Our team is ready to help you sell your home for the highest possible price ASAP

Bought with Babak Binesh • Samson Properties

"My job is to find and attract mastery-based agents to the office, protect the culture, and make sure everyone is happy! "






