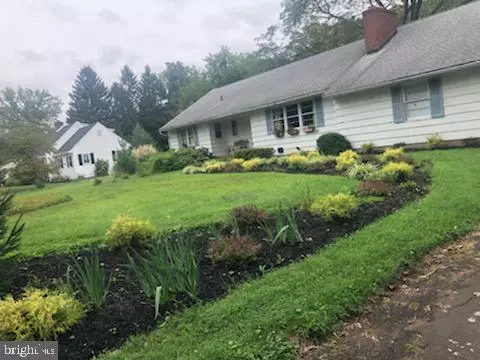$400,000
$375,900
6.4%For more information regarding the value of a property, please contact us for a free consultation.
3 Beds
2 Baths
1,334 SqFt
SOLD DATE : 11/11/2022
Key Details
Sold Price $400,000
Property Type Single Family Home
Sub Type Detached
Listing Status Sold
Purchase Type For Sale
Square Footage 1,334 sqft
Price per Sqft $299
Subdivision None Available
MLS Listing ID NJME2022206
Sold Date 11/11/22
Style Ranch/Rambler
Bedrooms 3
Full Baths 2
HOA Y/N N
Abv Grd Liv Area 1,334
Originating Board BRIGHT
Year Built 1965
Annual Tax Amount $9,849
Tax Year 2021
Lot Size 0.640 Acres
Acres 0.64
Lot Dimensions 0.00 x 0.00
Property Description
60's Ranch in development with no through roads. Large living room with stone fireplace; dining room; family room; galley kitchen; 3 bedrooms; 2 full baths. Stairs to attic and basement has Bilco doors. This home needs renovation but has good bones in quiet neighborhood. Walkable to town, library. high and middle schools and bus stop. Great opportunity to move into Hopewell Township. Please note that owner is in process of moving and clearing out house. Property is sold strictly "AS IS"
Location
State NJ
County Mercer
Area Hopewell Twp (21106)
Zoning R100
Direction West
Rooms
Main Level Bedrooms 3
Interior
Interior Features Attic, Dining Area, Entry Level Bedroom, Floor Plan - Traditional, Kitchen - Galley, Primary Bath(s), Stall Shower, Tub Shower, Wood Floors
Hot Water Tankless
Heating Other
Cooling None
Flooring Hardwood, Vinyl
Fireplaces Number 1
Fireplaces Type Stone, Wood
Equipment Dryer, Exhaust Fan, Oven/Range - Gas, Refrigerator, Washer, Water Heater
Furnishings No
Fireplace Y
Window Features Double Hung,Screens,Storm
Appliance Dryer, Exhaust Fan, Oven/Range - Gas, Refrigerator, Washer, Water Heater
Heat Source Natural Gas
Laundry Basement, Dryer In Unit, Washer In Unit
Exterior
Garage Additional Storage Area, Built In, Garage - Side Entry, Garage Door Opener
Garage Spaces 8.0
Utilities Available Above Ground, Electric Available, Natural Gas Available, Phone Available
Water Access N
View Garden/Lawn
Roof Type Asphalt
Street Surface Black Top
Accessibility Level Entry - Main
Road Frontage Boro/Township
Attached Garage 2
Total Parking Spaces 8
Garage Y
Building
Lot Description Front Yard, Level, No Thru Street, Open, Rear Yard, SideYard(s), Trees/Wooded
Story 1
Foundation Block
Sewer Private Septic Tank
Water Private
Architectural Style Ranch/Rambler
Level or Stories 1
Additional Building Above Grade, Below Grade
Structure Type Dry Wall
New Construction N
Schools
Elementary Schools Bear Tavern E.S.
Middle Schools Timberlane M.S.
High Schools Hv Central
School District Hopewell Valley Regional Schools
Others
Pets Allowed Y
Senior Community No
Tax ID 06-00065-00082
Ownership Fee Simple
SqFt Source Assessor
Security Features Smoke Detector,Carbon Monoxide Detector(s)
Acceptable Financing Cash, Conventional, FHA, VA
Horse Property N
Listing Terms Cash, Conventional, FHA, VA
Financing Cash,Conventional,FHA,VA
Special Listing Condition Standard
Pets Description No Pet Restrictions
Read Less Info
Want to know what your home might be worth? Contact us for a FREE valuation!

Our team is ready to help you sell your home for the highest possible price ASAP

Bought with Eric Liguori • Keller Williams Premier

"My job is to find and attract mastery-based agents to the office, protect the culture, and make sure everyone is happy! "

