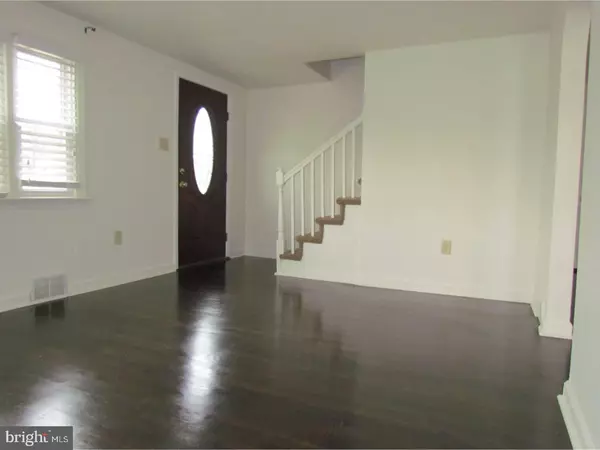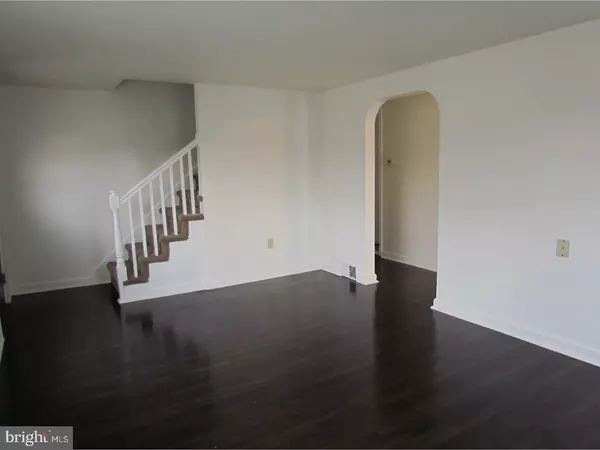$235,000
$239,900
2.0%For more information regarding the value of a property, please contact us for a free consultation.
4 Beds
1 Bath
1,274 SqFt
SOLD DATE : 04/21/2017
Key Details
Sold Price $235,000
Property Type Single Family Home
Sub Type Detached
Listing Status Sold
Purchase Type For Sale
Square Footage 1,274 sqft
Price per Sqft $184
Subdivision None Available
MLS Listing ID 1003140147
Sold Date 04/21/17
Style Cape Cod
Bedrooms 4
Full Baths 1
HOA Y/N N
Abv Grd Liv Area 1,274
Originating Board TREND
Year Built 1954
Annual Tax Amount $4,288
Tax Year 2017
Lot Size 0.453 Acres
Acres 0.45
Lot Dimensions 60
Property Description
Move Right into this cozy 4BR Cape on a cul-de-sac. This charming house will invite you in and welcome you from the moment you walk inside. The kitchen has been updated with new stainless steel appliances and granite countertops. Beautiful hardwood floors will lead you into a spacious living room that is bright and open. Down the hall you'll find 2 nice sized bedrooms for convenient main floor living. Upstairs you will find 2 more generously sized bedrooms. This owner has put several updates into the property including new energy efficient windows, new insulation, and new electrical service. A detached shed is perfect for a workshop, extra storage, or keeping your lawn equipment for the nicely sized lot with plenty of privacy in the rear. A long driveway allows for plenty of off-street parking and the location is convenient to local shops and restaurants as well as major roadways. This is an outstanding opportunity for all types of home buyers. Come and see for yourself what makes this home truly special.
Location
State PA
County Montgomery
Area Upper Moreland Twp (10659)
Zoning R3
Rooms
Other Rooms Living Room, Primary Bedroom, Bedroom 2, Bedroom 3, Kitchen, Bedroom 1
Basement Full, Unfinished
Interior
Interior Features Water Treat System, Kitchen - Eat-In
Hot Water Electric
Heating Oil, Forced Air
Cooling None
Flooring Wood
Equipment Oven - Self Cleaning, Disposal, Energy Efficient Appliances, Built-In Microwave
Fireplace N
Window Features Energy Efficient
Appliance Oven - Self Cleaning, Disposal, Energy Efficient Appliances, Built-In Microwave
Heat Source Oil
Laundry Lower Floor
Exterior
Garage Spaces 3.0
Utilities Available Cable TV
Water Access N
Roof Type Pitched,Shingle
Accessibility None
Total Parking Spaces 3
Garage N
Building
Lot Description Cul-de-sac, Front Yard, Rear Yard
Story 1.5
Foundation Concrete Perimeter, Brick/Mortar
Sewer Public Sewer
Water Public
Architectural Style Cape Cod
Level or Stories 1.5
Additional Building Above Grade
New Construction N
Schools
School District Upper Moreland
Others
Senior Community No
Tax ID 59-00-16657-006
Ownership Fee Simple
Acceptable Financing Conventional, VA, FHA 203(b)
Listing Terms Conventional, VA, FHA 203(b)
Financing Conventional,VA,FHA 203(b)
Read Less Info
Want to know what your home might be worth? Contact us for a FREE valuation!

Our team is ready to help you sell your home for the highest possible price ASAP

Bought with John C Kidwell • Better Homes of American Heritage Federal Realty

"My job is to find and attract mastery-based agents to the office, protect the culture, and make sure everyone is happy! "






