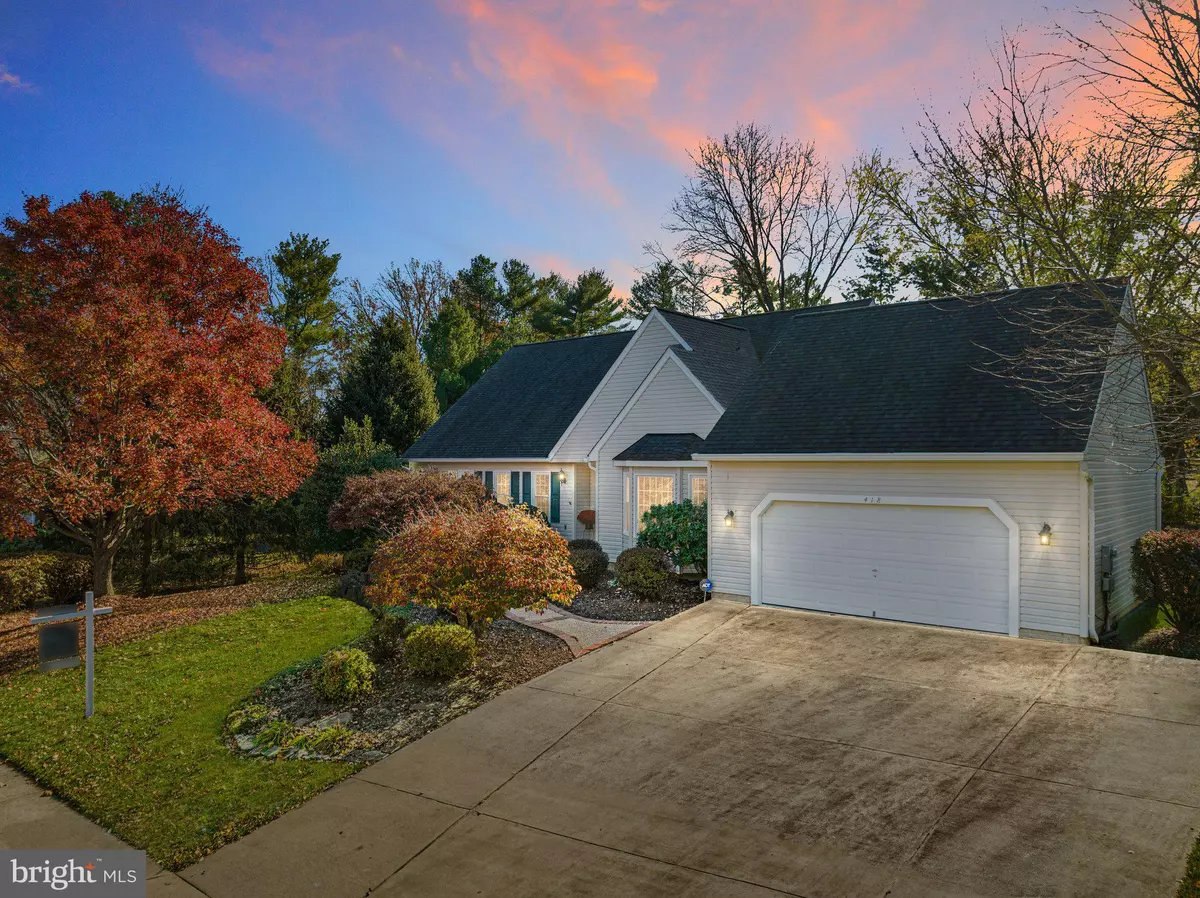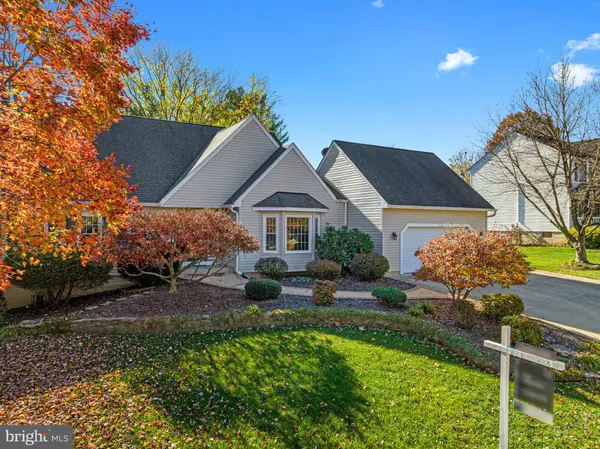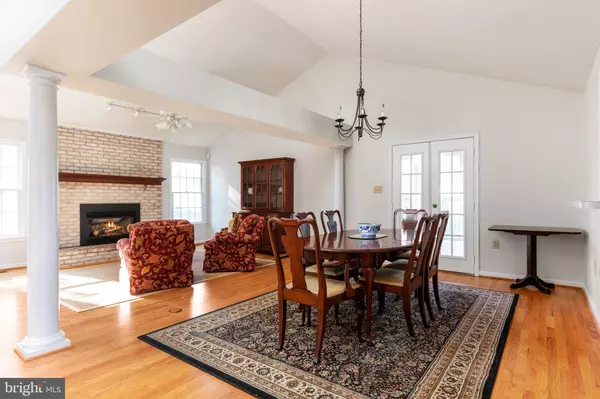$659,000
$675,000
2.4%For more information regarding the value of a property, please contact us for a free consultation.
3 Beds
2 Baths
2,432 SqFt
SOLD DATE : 12/19/2022
Key Details
Sold Price $659,000
Property Type Single Family Home
Sub Type Detached
Listing Status Sold
Purchase Type For Sale
Square Footage 2,432 sqft
Price per Sqft $270
Subdivision Catoctin Meadows
MLS Listing ID VALO2040026
Sold Date 12/19/22
Style Ranch/Rambler,Colonial
Bedrooms 3
Full Baths 2
HOA Fees $4/ann
HOA Y/N Y
Abv Grd Liv Area 1,970
Originating Board BRIGHT
Year Built 1997
Annual Tax Amount $6,283
Tax Year 2022
Lot Size 0.390 Acres
Acres 0.39
Property Description
Welcome to Catoctin Meadows, one of Purcellville’s best kept secrets. Why so special? Thanks for asking! More variety in home styles, lots of mature trees, generous lot sizes, and easy access to commuting routes while avoiding the parking lot called Main St.
Here you will find 418 Ashleigh Rd, where 3732 sf awaits you on .39 acres. Are you looking for main level living? Well, you got that. Looking for a large, usable flat lot with beautiful plantings and a private back yard? Check! Always dreamt of a screened porch? Wait til you see this one – 360 square feet with a cathedral ceiling to boot!
The main level has been fully repainted. Hardwoods abound. How about 2432 finished square feet in this home, with a whopping 1300sf still available to finish. The HVAC system was replaced in 2018 and the roof is estimated to be under 10 years old.
Cozy, comfortable, just the right size. You may want to redo the kitchen and the master bath. We have priced it with this in mind. The possibilities are truly endless with this beautiful home. The street appeal alone will catch your eye – and draw you inside.
Can you see your name on the mailbox?
Location
State VA
County Loudoun
Zoning PV:R2
Rooms
Other Rooms Living Room, Dining Room, Primary Bedroom, Bedroom 2, Bedroom 3, Kitchen, Basement, Foyer, Laundry, Recreation Room, Primary Bathroom, Full Bath, Screened Porch
Basement Interior Access, Outside Entrance, Partially Finished, Rough Bath Plumb, Space For Rooms, Sump Pump
Main Level Bedrooms 3
Interior
Interior Features Ceiling Fan(s), Central Vacuum, Combination Dining/Living, Entry Level Bedroom, Kitchen - Eat-In, Walk-in Closet(s), Wood Floors
Hot Water Electric
Heating Forced Air
Cooling Central A/C, Ceiling Fan(s)
Fireplaces Number 1
Fireplaces Type Gas/Propane, Heatilator, Mantel(s)
Equipment Built-In Microwave, Built-In Range, Central Vacuum, Dishwasher, Disposal, Dryer - Electric, Exhaust Fan, Refrigerator, Washer, Water Heater, Humidifier
Fireplace Y
Appliance Built-In Microwave, Built-In Range, Central Vacuum, Dishwasher, Disposal, Dryer - Electric, Exhaust Fan, Refrigerator, Washer, Water Heater, Humidifier
Heat Source Electric
Laundry Main Floor
Exterior
Garage Garage - Front Entry, Garage Door Opener
Garage Spaces 6.0
Water Access N
Accessibility Ramp - Main Level, Grab Bars Mod
Attached Garage 2
Total Parking Spaces 6
Garage Y
Building
Lot Description Landscaping, Backs to Trees
Story 2
Foundation Concrete Perimeter
Sewer Public Sewer
Water Public
Architectural Style Ranch/Rambler, Colonial
Level or Stories 2
Additional Building Above Grade, Below Grade
New Construction N
Schools
Elementary Schools Mountain View
Middle Schools Blue Ridge
High Schools Loudoun Valley
School District Loudoun County Public Schools
Others
Senior Community No
Tax ID 488451665000
Ownership Fee Simple
SqFt Source Assessor
Security Features Security System
Special Listing Condition Standard
Read Less Info
Want to know what your home might be worth? Contact us for a FREE valuation!

Our team is ready to help you sell your home for the highest possible price ASAP

Bought with Martha D Floyd • McEnearney Associates, Inc.

"My job is to find and attract mastery-based agents to the office, protect the culture, and make sure everyone is happy! "






