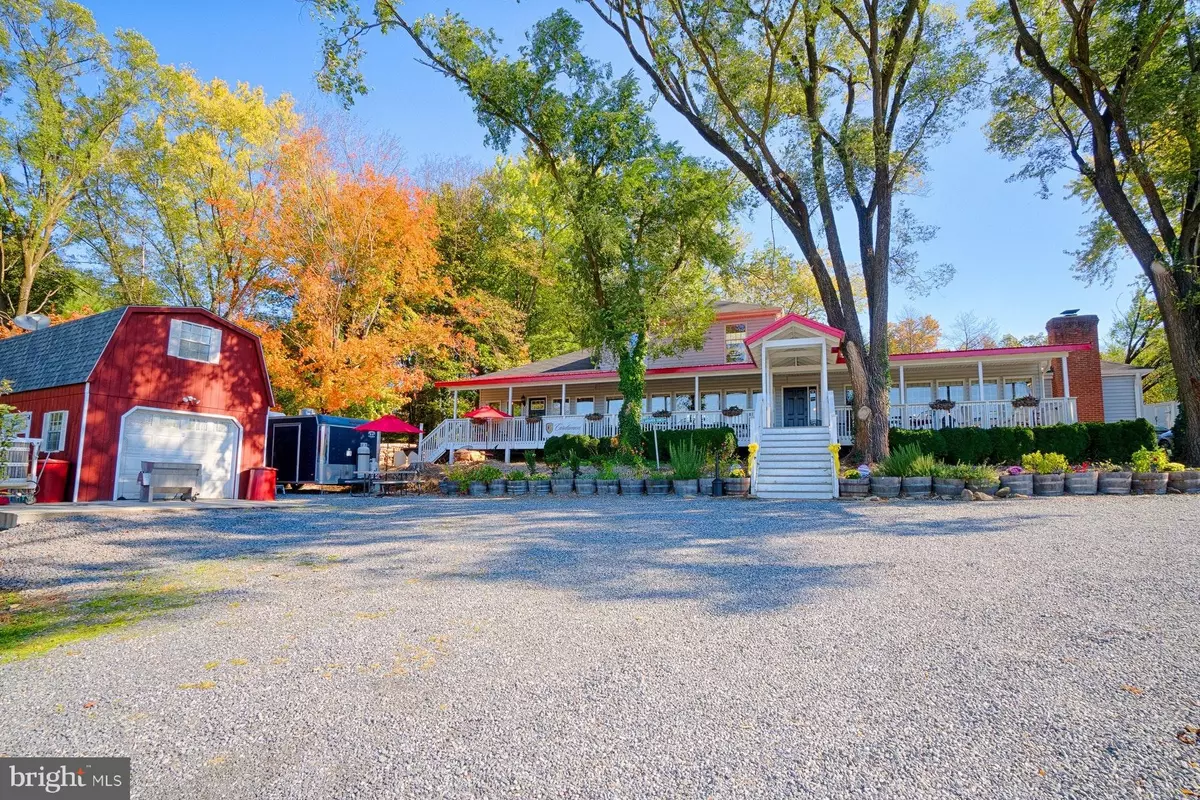$640,000
$695,000
7.9%For more information regarding the value of a property, please contact us for a free consultation.
3 Beds
3 Baths
3,495 SqFt
SOLD DATE : 06/29/2018
Key Details
Sold Price $640,000
Property Type Single Family Home
Sub Type Detached
Listing Status Sold
Purchase Type For Sale
Square Footage 3,495 sqft
Price per Sqft $183
Subdivision None Available
MLS Listing ID 1004073583
Sold Date 06/29/18
Style Farmhouse/National Folk
Bedrooms 3
Full Baths 2
Half Baths 1
HOA Y/N N
Abv Grd Liv Area 3,495
Originating Board MRIS
Year Built 1940
Annual Tax Amount $5,095
Tax Year 2016
Lot Size 2.000 Acres
Acres 2.0
Property Description
Quaint cozy private 3-bedroom residence on 2 acres, w/attached multi-purpose gathering room, currently used for wine tasting for the existing Farm Winery. A half-acre vineyard sits at the front of the property plus separate barns, presently used for wine making, steel tanks and oak barrel storage. 2-story utility building at the rear, 2 garage/storage units, plus fruit trees and grapevines.
Location
State VA
County Loudoun
Direction West
Rooms
Other Rooms Living Room, Dining Room, Primary Bedroom, Bedroom 2, Kitchen, Family Room, Bedroom 1, Sun/Florida Room, Laundry, Mud Room
Basement Other
Main Level Bedrooms 2
Interior
Interior Features Butlers Pantry, Kitchen - Gourmet, Kitchen - Galley, Primary Bath(s), Upgraded Countertops, Floor Plan - Traditional
Hot Water Electric, Multi-tank
Heating Heat Pump(s), Wood Burn Stove
Cooling Heat Pump(s)
Fireplaces Number 1
Fireplace Y
Heat Source Oil, Electric
Exterior
Exterior Feature Porch(es)
Fence Fully
View Y/N Y
Water Access N
View Mountain, Scenic Vista, Trees/Woods
Roof Type Shingle,Metal
Street Surface Black Top
Farm Other,Vineyard
Accessibility None
Porch Porch(es)
Road Frontage State
Garage N
Private Pool N
Building
Story 3+
Foundation Crawl Space
Sewer Septic Exists
Water Well
Architectural Style Farmhouse/National Folk
Level or Stories 3+
Additional Building Above Grade, Gazebo, Office/Studio, Shed, Barn, Shed Shop, Storage Barn/Shed
New Construction N
Schools
Elementary Schools Mountain View
Middle Schools Harmony
High Schools Woodgrove
School District Loudoun County Public Schools
Others
Senior Community No
Tax ID 510204380000
Ownership Fee Simple
Security Features Security System
Special Listing Condition Standard
Read Less Info
Want to know what your home might be worth? Contact us for a FREE valuation!

Our team is ready to help you sell your home for the highest possible price ASAP

Bought with Rockford L Westfall • Atoka Properties

"My job is to find and attract mastery-based agents to the office, protect the culture, and make sure everyone is happy! "

