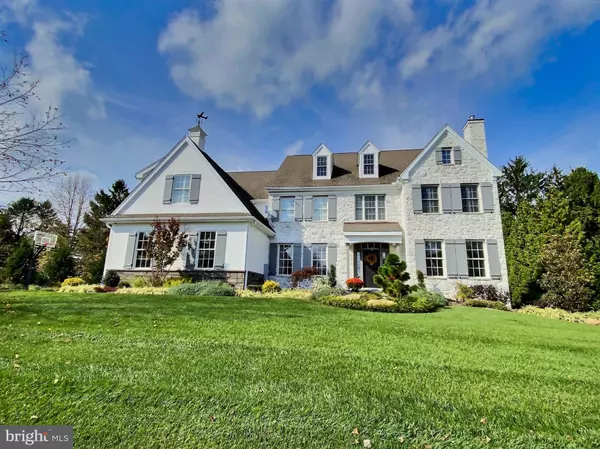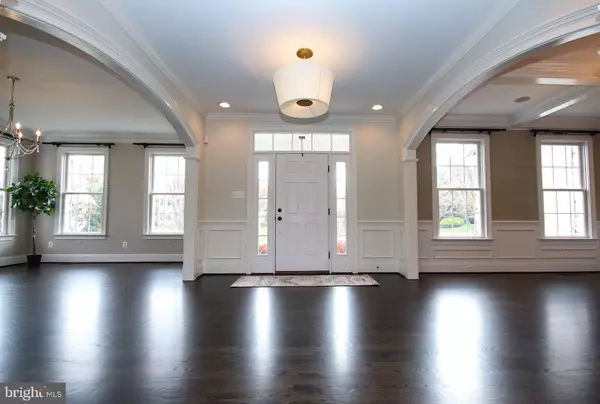$1,425,000
$1,425,000
For more information regarding the value of a property, please contact us for a free consultation.
5 Beds
7 Baths
6,329 SqFt
SOLD DATE : 01/06/2023
Key Details
Sold Price $1,425,000
Property Type Single Family Home
Sub Type Detached
Listing Status Sold
Purchase Type For Sale
Square Footage 6,329 sqft
Price per Sqft $225
Subdivision Edgewater
MLS Listing ID PACT2034996
Sold Date 01/06/23
Style Traditional
Bedrooms 5
Full Baths 5
Half Baths 2
HOA Fees $47/ann
HOA Y/N Y
Abv Grd Liv Area 4,529
Originating Board BRIGHT
Year Built 2004
Annual Tax Amount $14,524
Tax Year 2022
Lot Size 0.433 Acres
Acres 0.43
Lot Dimensions 0.00 x 0.00
Property Description
Welcome to 629 Edgewater Drive in the charming Edgewater community. Located on a private cul-de-sac, this home sits at a prime elevation with exquisite views of Fernhill Lake. Enter into the grand foyer and you are greeted with gleaming hardwood floors, arched entry ways, views straight through to the lake and the grand staircase. The south side of the home features the dining room with grass cloth walls, coffered ceiling, and a show-stopping chandelier - an inviting living room with gas fireplace and granite surround is to your right. The east side of the home features a formal powder room, elegant office with coffered ceilings, entry to the deck and open stairs to the fully finished lower level. As you head to the west side, you enter into the heart of the home. The chef's kitchen is equipped with everything on your wish list. Wolf range, Sub-Zero refrigerator, double oven, farmhouse sink, Quartz counters, grand island, and custom solid wood cabinetry - all perfectly positioned for hosting. The kitchen opens up into the vaulted family room with a two-story stone fireplace surrounded by beautiful built-ins and the tray ceiling eating-area with some of the best views in the house. There are two large pantries, another lovely half bath, back staircase, and entry from the garage or side of house with custom built mudroom lockers. Travel upstairs and stop at the second floor landing. Grab your favorite book and relax on the built-in bench seat and enjoy the views. The Main Suite boasts a custom built walk-in closet with a graciously sized island complete with custom storage areas; shoes, hats, jewelry, sweaters etc. - all have their perfect home. The Main Bath will be sure to wow you. Double vanities with a custom center makeup area topped with quartz countertops line the left wall. The double-sized shower with jet sprayers, double shower heads and bench seating is enclosed by glass. The second floor also boasts four additional, generously sized bedrooms, all with custom closet systems. Each bedroom has its own en suite. The en suites are truly a designers dream - Penny tile flooring, marble, and beautiful lighting. The laundry area is also conveniently located on this level. The fully finished lower level can be enjoyed by all. A full bar with; wine fridge, ice maker, sink, two tiered granite counter, stunning cabinetry and TV will become your favorite spot to watch the game. The lower level is a true walk-out basement with double doors to a private Pennsylvania blue stone patio. Custom built-in book cases and storage complete the left side of this level. The lower level also has a gorgeous full bath, additional room which would be perfect for out of town guests, an au pair, or you child who decided to come home after college. Oversized windows allow ample light to flood the space. If the interior of this home wasn't enough, the entertainers deck will put it over the top. This space truly has it all. Vaulted covered deck with a two story brick gas fireplace and heaters from above allow you to enjoy this space year-round. Hosting birthday parties, graduations, or just intimate gatherings with your friends and loved ones will be an absolute pleasure. The deck has an; L-shaped leathered granite counter with built in Blaze grille, double tap kegerator, and ice maker. The sights from this space are truly magnificent. You will instantly relax as you step outside and take in the water views. 629 Edgewater is a must see and the location can't be beat. New construction does not compare. Luxury finishes and a quality build. Moments from; West Chester East, Fugett Middle School, WCYMCA, Out of Reach Farm, and the downtowns of West Chester and Malvern Borough.
Location
State PA
County Chester
Area West Goshen Twp (10352)
Zoning R10
Rooms
Other Rooms Living Room, Dining Room, Family Room, Foyer, Breakfast Room, Laundry, Office, Half Bath, Additional Bedroom
Basement Daylight, Full, Fully Finished, Outside Entrance, Walkout Level, Windows
Interior
Interior Features Additional Stairway, Bar, Breakfast Area, Built-Ins, Carpet, Ceiling Fan(s), Crown Moldings, Dining Area, Family Room Off Kitchen, Kitchen - Eat-In, Kitchen - Gourmet, Kitchen - Island, Pantry, Recessed Lighting, Walk-in Closet(s), Wet/Dry Bar, Window Treatments, Wine Storage, Wood Floors
Hot Water Natural Gas
Heating Central
Cooling Central A/C
Flooring Hardwood, Ceramic Tile, Marble
Fireplaces Number 3
Fireplaces Type Gas/Propane
Equipment Built-In Range, Dishwasher, Disposal, Dryer, Dryer - Gas, Microwave, Oven - Double, Oven - Wall, Oven/Range - Gas, Range Hood, Six Burner Stove, Stainless Steel Appliances, Washer
Fireplace Y
Appliance Built-In Range, Dishwasher, Disposal, Dryer, Dryer - Gas, Microwave, Oven - Double, Oven - Wall, Oven/Range - Gas, Range Hood, Six Burner Stove, Stainless Steel Appliances, Washer
Heat Source Natural Gas
Laundry Upper Floor
Exterior
Exterior Feature Deck(s), Roof
Garage Garage - Side Entry, Garage Door Opener, Inside Access
Garage Spaces 3.0
Waterfront N
Water Access N
View Lake, Water
Accessibility None
Porch Deck(s), Roof
Attached Garage 3
Total Parking Spaces 3
Garage Y
Building
Story 2
Foundation Slab
Sewer Public Sewer
Water Public
Architectural Style Traditional
Level or Stories 2
Additional Building Above Grade, Below Grade
New Construction N
Schools
Middle Schools J.R. Fugett
High Schools West Chester East
School District West Chester Area
Others
HOA Fee Include Common Area Maintenance
Senior Community No
Tax ID 52-03 -0108.0400
Ownership Fee Simple
SqFt Source Assessor
Security Features Security System
Acceptable Financing Cash, Conventional
Horse Property N
Listing Terms Cash, Conventional
Financing Cash,Conventional
Special Listing Condition Standard
Read Less Info
Want to know what your home might be worth? Contact us for a FREE valuation!

Our team is ready to help you sell your home for the highest possible price ASAP

Bought with Erica A Walker • KW Greater West Chester

"My job is to find and attract mastery-based agents to the office, protect the culture, and make sure everyone is happy! "






