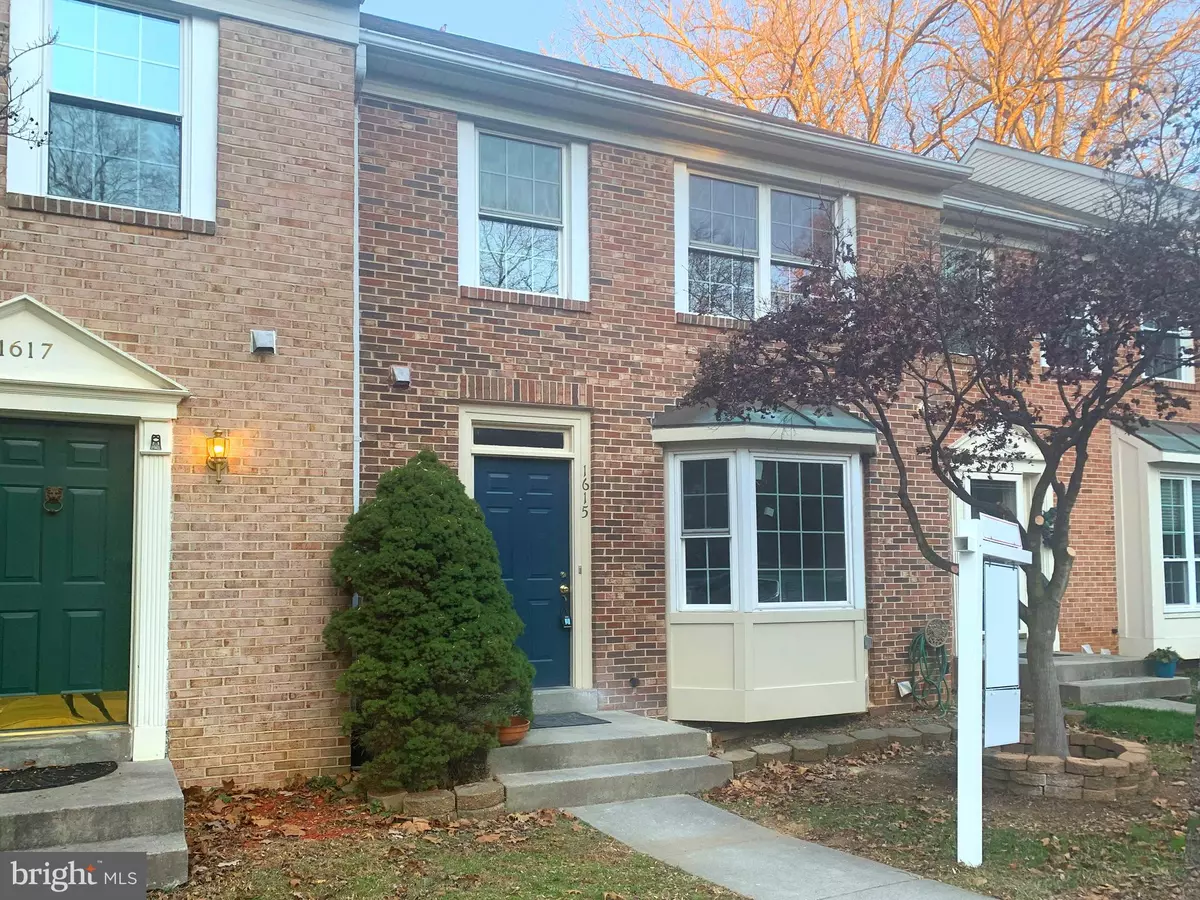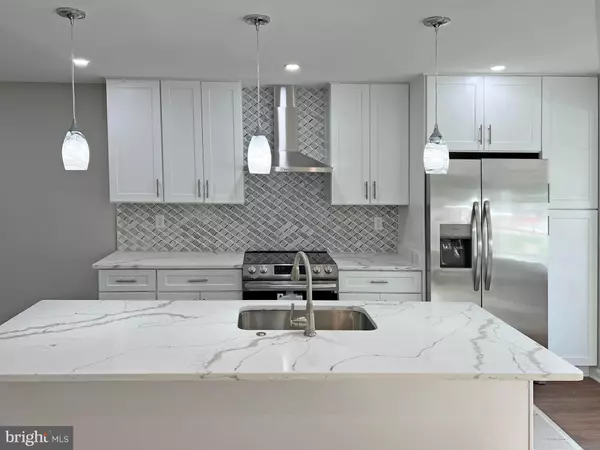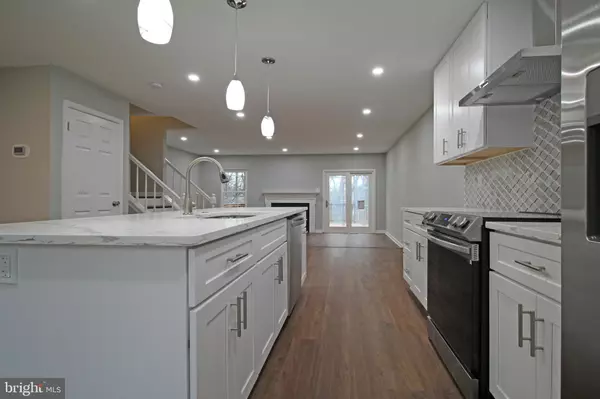$466,000
$470,000
0.9%For more information regarding the value of a property, please contact us for a free consultation.
4 Beds
4 Baths
1,987 SqFt
SOLD DATE : 01/20/2023
Key Details
Sold Price $466,000
Property Type Townhouse
Sub Type Interior Row/Townhouse
Listing Status Sold
Purchase Type For Sale
Square Footage 1,987 sqft
Price per Sqft $234
Subdivision Woodland Hills
MLS Listing ID MDMC2076434
Sold Date 01/20/23
Style Colonial
Bedrooms 4
Full Baths 3
Half Baths 1
HOA Fees $90/mo
HOA Y/N Y
Abv Grd Liv Area 1,360
Originating Board BRIGHT
Year Built 1988
Annual Tax Amount $4,188
Tax Year 2022
Lot Size 1,742 Sqft
Acres 0.04
Property Description
Welcome to this immaculately redesigned and renovated brick-front townhome in the sought-after Woodland Hills community. This 4-bedroom, 3.5-bathroom townhome features new flooring throughout all three levels, all-new lighting, all-new bathrooms, and a brand-new kitchen with large island opening onto an airy living room . Perfect layout for hosting family gatherings and celebrating holidays in style!
Upon entering this beautifully remodeled home, you will instantly appreciate completely redesigned open-concept main floor with exquisite new kitchen that boasts ceiling-height custom cabinets, stainless steel appliances, and a quartz-top in-sink island. Separate dining space, living room with wood-burning fireplace, and a conveniently-placed powder room located next to an entry closet complete this elegant and functional main level.
In addition to a primary suite with vaulted ceiling, large closet space, and primary bathroom, upper level features 2 additional bedrooms, full bathroom with tub/shower combo, and a linen closet.
The lower level continues the stunning open floor plan with home's forth bedroom and a full bath. This newly designed lower level also offers an all-new laundry room and plenty of storage and entertaining space.
Located in a walk-friendly community with swimming pool, tennis courts, and playgrounds; minutes away from numerous shops and restaurants.
Location
State MD
County Montgomery
Zoning R18
Rooms
Other Rooms Living Room, Dining Room, Primary Bedroom, Bedroom 4, Kitchen, Foyer, Laundry, Recreation Room, Storage Room, Utility Room, Bathroom 2, Bathroom 3, Primary Bathroom, Full Bath
Basement Rear Entrance, Full, Fully Finished, Walkout Level
Interior
Interior Features Kitchen - Table Space, Dining Area, Window Treatments, Primary Bath(s), Wood Floors, Floor Plan - Traditional
Hot Water Electric
Heating Forced Air, Heat Pump(s)
Cooling Central A/C
Flooring Luxury Vinyl Plank, Tile/Brick
Fireplaces Number 1
Fireplaces Type Mantel(s)
Equipment Dishwasher, Disposal, Dryer, Exhaust Fan, Icemaker, Microwave, Oven/Range - Electric, Refrigerator, Washer, Water Dispenser, Stove
Furnishings Yes
Fireplace Y
Window Features Bay/Bow,Double Pane,Screens
Appliance Dishwasher, Disposal, Dryer, Exhaust Fan, Icemaker, Microwave, Oven/Range - Electric, Refrigerator, Washer, Water Dispenser, Stove
Heat Source Electric
Laundry Lower Floor
Exterior
Exterior Feature Deck(s)
Fence Board
Utilities Available Cable TV Available
Amenities Available Jog/Walk Path, Pool - Outdoor, Tennis Courts, Tot Lots/Playground, Common Grounds
Waterfront N
Water Access N
View Garden/Lawn, Scenic Vista, Trees/Woods
Roof Type Composite
Street Surface Black Top
Accessibility Level Entry - Main
Porch Deck(s)
Garage N
Building
Lot Description Backs - Open Common Area, Backs to Trees, Level
Story 3
Foundation Concrete Perimeter, Block
Sewer Public Sewer
Water Public
Architectural Style Colonial
Level or Stories 3
Additional Building Above Grade, Below Grade
Structure Type Cathedral Ceilings
New Construction N
Schools
High Schools Watkins Mill
School District Montgomery County Public Schools
Others
HOA Fee Include Management,Pool(s),Reserve Funds,Road Maintenance,Snow Removal,Trash
Senior Community No
Tax ID 160901842252
Ownership Fee Simple
SqFt Source Estimated
Security Features Electric Alarm,Motion Detectors
Acceptable Financing Conventional, FHA, Negotiable, VA
Horse Property N
Listing Terms Conventional, FHA, Negotiable, VA
Financing Conventional,FHA,Negotiable,VA
Special Listing Condition Standard
Read Less Info
Want to know what your home might be worth? Contact us for a FREE valuation!

Our team is ready to help you sell your home for the highest possible price ASAP

Bought with Nicholas W Bogardus • Cummings & Co. Realtors

"My job is to find and attract mastery-based agents to the office, protect the culture, and make sure everyone is happy! "






