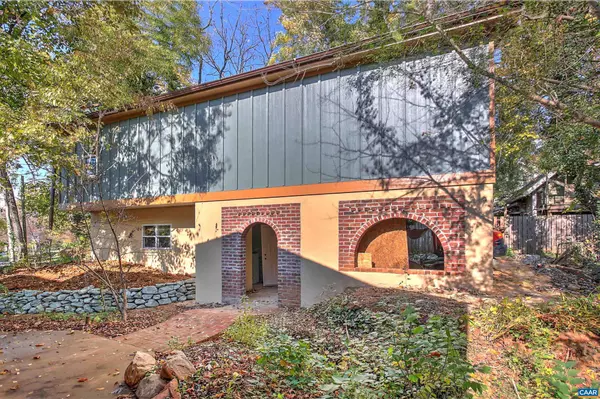$760,000
$799,000
4.9%For more information regarding the value of a property, please contact us for a free consultation.
5 Beds
3 Baths
2,156 SqFt
SOLD DATE : 01/31/2023
Key Details
Sold Price $760,000
Property Type Single Family Home
Sub Type Detached
Listing Status Sold
Purchase Type For Sale
Square Footage 2,156 sqft
Price per Sqft $352
Subdivision Belmont
MLS Listing ID 636010
Sold Date 01/31/23
Style Dwelling w/Separate Living Area,Craftsman
Bedrooms 5
Full Baths 3
HOA Y/N N
Abv Grd Liv Area 2,156
Originating Board CAAR
Year Built 1920
Annual Tax Amount $2,218
Tax Year 2022
Lot Size 6,098 Sqft
Acres 0.14
Property Description
Green Home w Custom Detached Apartment in Downtown Cville. Locally Sourced Energy Conscience Custom built 4 bedroom Charlottesville home; with Detached 1 Bed Apartment. Reclaiming the charm of the original home in the entry; you then step into an updated; locally sourced custom abode. Vaulted ceilings, abundant light, sunken great room with Sauna, massive Timber Framed Screened porch, Arched Brick carport detail, Solar Ready 400 amp & ERV charging Station... and the list goes on! Available for showings with advance notice. Come check it out today!,Wood Counter,Bus on City Route
Location
State VA
County Charlottesville City
Zoning R-1S
Rooms
Other Rooms Living Room, Primary Bedroom, Kitchen, Family Room, Great Room, Laundry, Primary Bathroom, Full Bath, Additional Bedroom
Basement Outside Entrance
Main Level Bedrooms 2
Interior
Interior Features 2nd Kitchen, Walk-in Closet(s), Kitchen - Eat-In, Recessed Lighting, Primary Bath(s)
Hot Water Tankless
Heating Steam
Cooling HRV/ERV, Programmable Thermostat, Air Purification System, Other
Flooring Bamboo, Ceramic Tile
Equipment Dryer, Washer/Dryer Hookups Only, Washer/Dryer Stacked, Washer, Dishwasher, Oven/Range - Electric, Microwave, Refrigerator, Water Heater - Tankless
Fireplace N
Window Features Insulated,Low-E,Screens,ENERGY STAR Qualified
Appliance Dryer, Washer/Dryer Hookups Only, Washer/Dryer Stacked, Washer, Dishwasher, Oven/Range - Electric, Microwave, Refrigerator, Water Heater - Tankless
Heat Source Electric, Natural Gas Available, None
Exterior
Garage Garage - Rear Entry
Utilities Available Electric Available
View Other, Garden/Lawn
Roof Type Architectural Shingle,Metal
Accessibility None
Road Frontage Private, Public, Road Maintenance Agreement
Garage N
Building
Lot Description Landscaping, Level, Private, Sloping
Story 1.5
Foundation Block, Crawl Space
Sewer Public Sewer
Water Public
Architectural Style Dwelling w/Separate Living Area, Craftsman
Level or Stories 1.5
Additional Building Above Grade, Below Grade
Structure Type 9'+ Ceilings,Vaulted Ceilings,Cathedral Ceilings
New Construction N
Schools
Elementary Schools Clark
Middle Schools Walker & Buford
High Schools Charlottesville
School District Charlottesville Cty Public Schools
Others
Ownership Other
Security Features Smoke Detector
Special Listing Condition Standard
Read Less Info
Want to know what your home might be worth? Contact us for a FREE valuation!

Our team is ready to help you sell your home for the highest possible price ASAP

Bought with JAY REEVES • HOWARD HANNA ROY WHEELER REALTY - CHARLOTTESVILLE

"My job is to find and attract mastery-based agents to the office, protect the culture, and make sure everyone is happy! "






