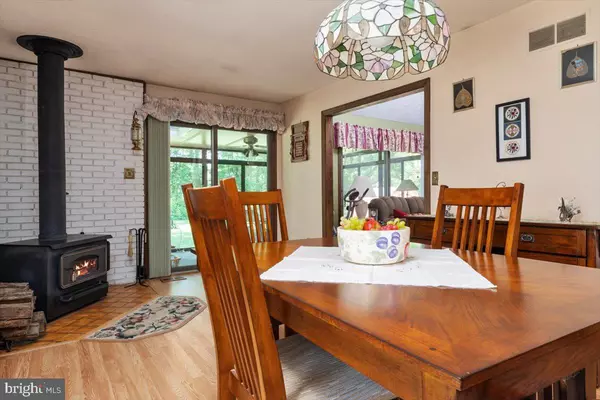$430,000
$435,000
1.1%For more information regarding the value of a property, please contact us for a free consultation.
3 Beds
2 Baths
1,560 SqFt
SOLD DATE : 01/31/2023
Key Details
Sold Price $430,000
Property Type Single Family Home
Sub Type Detached
Listing Status Sold
Purchase Type For Sale
Square Footage 1,560 sqft
Price per Sqft $275
Subdivision Queen Anne Colony
MLS Listing ID MDQA2004122
Sold Date 01/31/23
Style Ranch/Rambler
Bedrooms 3
Full Baths 2
HOA Fees $9/ann
HOA Y/N Y
Abv Grd Liv Area 1,560
Originating Board BRIGHT
Year Built 1984
Annual Tax Amount $3,444
Tax Year 2022
Lot Size 0.482 Acres
Acres 0.48
Property Description
Meticulously Maintained Rancher in Queen Anne Colony!! A gorgeous community with a beautiful 3 Bedroom 2 Full Bathroom Ready to TOUR. You'll love this main level living layout, with a cozy interior featuring an enormous recently remodeled kitchen open to a big dining room space. Kitchen has loads of cabinet space, wrap around granite countertops with bar seating, large two tier island with storage, updated appliances and stunning bay window. Open layout makes this an ideal space for entertaining or large family gatherings. Wood burning stove in dining room plus oversized separate laundry closet. Attached to both the dining room and living room is a stunning sunroom where you can sit back, relax and enjoy a big backyard space! Plenty of room to personalize or leave wide open with room to roam. 3 Large Bedrooms including a Big Owners Suite with Full Bathroom. Second Full Bathroom in hallway for additional bedrooms to share. True two car garage with a work bench and lots of storage shelving. You can pull in both cars, comfortably open the doors and head right inside to the kitchen! You'll love living here and everything has been so well maintained throughout the years - put your mind at ease. Community offers beach access, playground, open field space and small launch for your kayak, paddleboard or canoe!! Neighbors to Blue Heron Golf Course and Marinas!! And minutes to Chesapeake Bay Bridge!!
Location
State MD
County Queen Annes
Zoning NC-15
Rooms
Main Level Bedrooms 3
Interior
Hot Water Electric
Heating Heat Pump(s), Wood Burn Stove
Cooling Central A/C
Flooring Carpet, Ceramic Tile, Hardwood
Fireplaces Number 1
Fireplaces Type Wood, Insert, Free Standing
Fireplace Y
Heat Source Electric, Wood
Exterior
Garage Garage - Front Entry, Garage Door Opener, Inside Access
Garage Spaces 5.0
Water Access Y
Roof Type Architectural Shingle
Accessibility None
Attached Garage 2
Total Parking Spaces 5
Garage Y
Building
Story 1
Foundation Crawl Space
Sewer Private Septic Tank
Water Private
Architectural Style Ranch/Rambler
Level or Stories 1
Additional Building Above Grade, Below Grade
Structure Type Dry Wall
New Construction N
Schools
School District Queen Anne'S County Public Schools
Others
HOA Fee Include Common Area Maintenance
Senior Community No
Tax ID 1804060555
Ownership Fee Simple
SqFt Source Assessor
Special Listing Condition Standard
Read Less Info
Want to know what your home might be worth? Contact us for a FREE valuation!

Our team is ready to help you sell your home for the highest possible price ASAP

Bought with Laura A Dellane • Chesapeake Real Estate Associates, LLC

"My job is to find and attract mastery-based agents to the office, protect the culture, and make sure everyone is happy! "






