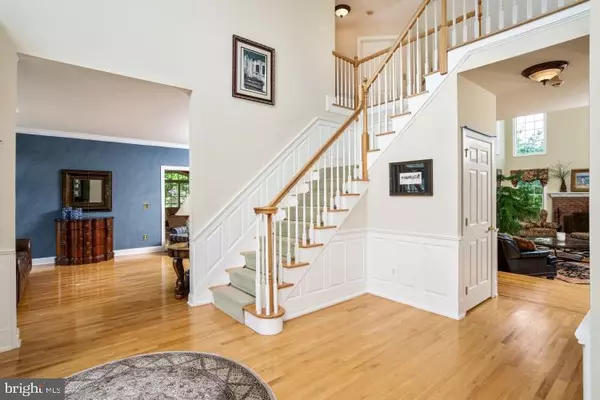$995,000
$1,050,000
5.2%For more information regarding the value of a property, please contact us for a free consultation.
4 Beds
5 Baths
5,954 SqFt
SOLD DATE : 02/08/2023
Key Details
Sold Price $995,000
Property Type Single Family Home
Sub Type Detached
Listing Status Sold
Purchase Type For Sale
Square Footage 5,954 sqft
Price per Sqft $167
Subdivision Willow Creek
MLS Listing ID NJME2020258
Sold Date 02/08/23
Style Colonial
Bedrooms 4
Full Baths 4
Half Baths 1
HOA Y/N N
Abv Grd Liv Area 4,468
Originating Board BRIGHT
Year Built 2002
Annual Tax Amount $24,166
Tax Year 2021
Lot Size 1.940 Acres
Acres 1.94
Lot Dimensions 0.00 x 0.00
Property Description
Bright, sunny and spacious Colonial on a beautifully landscaped lot in WILLOW CREEK- simply minutes from Blue Moon Organic Farm. This 4 bedroom, 4 1/2 bath, Palomar-built home boasts many of their distinctive upgrades including custom moldings, tray ceilings, hardwood flooring throughout, formal Living and Dining Rooms (with convenient Butler's Pantry), spacious chef's Kitchen with stainless steel appliances, large center island, built-in Buffet and adjacent Breakfast Room. The focal point of the 2 story Family Room is the wood burning fireplace flanked by tall windows. The front-to-back Conservatory is drenched in sunlight and features a tray ceiling & ceiling fan and the adjacent Office boasts hardwood flooring and multiple French doors - allowing for light and privacy. The first floor also features a full Bath - which includes a custom designed, copper vessel sink. Ascend the stairs to an overlook to the stunning Family Room below and enter the Primary Suite - complete with tray ceiling, hardwood flooring, comfortable Sitting Room, adjacent Office(or Nursery) and an abundance of closets. The second floor also offers a 3rd Bedroom with en-suite Bath, plus 2 additional Bedrooms which share a Jack & Jill Bath. The Basement boasts 2 Recreation Rooms, a Game Room with wood-paneled Bar, beverage refrigerator and Pool Table, an Exercise Room, a half Bath and a spacious Utility Room. This home also features a 3 car Garage with garage door openers, work bench, shelving and interior stairs to the Basement. The 1.9 acre yard boasts exquisite landscaping, mature trees and colorful plantings, rear Deck, multiple Terraces, built-in Grill, a Koi Pond (with waterfall, frogs & perennial water lilies) and extensive hardscaping. Do you enjoy tennis, swimming and summer camps? This lovely home is around the bend from the Hopewell Tennis and Swim Center! NOTE: Seller will provide Choice Home Warranty at closing .
Location
State NJ
County Mercer
Area Hopewell Twp (21106)
Zoning VRC
Direction South
Rooms
Other Rooms Living Room, Dining Room, Primary Bedroom, Sitting Room, Bedroom 2, Bedroom 3, Bedroom 4, Kitchen, Game Room, Family Room, Foyer, Breakfast Room, Exercise Room, Laundry, Office, Recreation Room, Utility Room, Bathroom 2, Bathroom 3, Primary Bathroom, Full Bath, Half Bath
Basement Interior Access, Shelving, Sump Pump, Partially Finished
Interior
Interior Features Family Room Off Kitchen, Kitchen - Island, Recessed Lighting, Skylight(s), Soaking Tub, Stall Shower, Tub Shower, Upgraded Countertops, Walk-in Closet(s), Wood Floors
Hot Water Natural Gas
Heating Forced Air
Cooling Central A/C
Flooring Hardwood, Ceramic Tile, Carpet, Slate
Fireplaces Number 1
Fireplaces Type Mantel(s), Wood
Equipment Dryer, Dishwasher, Oven - Double, Oven - Self Cleaning, Refrigerator, Washer, Range Hood, Cooktop
Fireplace Y
Appliance Dryer, Dishwasher, Oven - Double, Oven - Self Cleaning, Refrigerator, Washer, Range Hood, Cooktop
Heat Source Natural Gas
Laundry Main Floor, Dryer In Unit, Washer In Unit
Exterior
Garage Garage - Side Entry, Garage Door Opener
Garage Spaces 3.0
Water Access N
View Trees/Woods, Scenic Vista, Lake, Pond
Accessibility None
Attached Garage 3
Total Parking Spaces 3
Garage Y
Building
Story 2
Foundation Concrete Perimeter
Sewer Septic = # of BR
Water Well
Architectural Style Colonial
Level or Stories 2
Additional Building Above Grade, Below Grade
New Construction N
Schools
Middle Schools Timberlane M.S.
High Schools Hoval Reg
School District Hopewell Valley Regional Schools
Others
Senior Community No
Tax ID 06-00046-00009 33
Ownership Fee Simple
SqFt Source Assessor
Acceptable Financing Cash, Conventional
Listing Terms Cash, Conventional
Financing Cash,Conventional
Special Listing Condition Standard
Read Less Info
Want to know what your home might be worth? Contact us for a FREE valuation!

Our team is ready to help you sell your home for the highest possible price ASAP

Bought with Wei Yu • NextHome Essential Realty

"My job is to find and attract mastery-based agents to the office, protect the culture, and make sure everyone is happy! "






