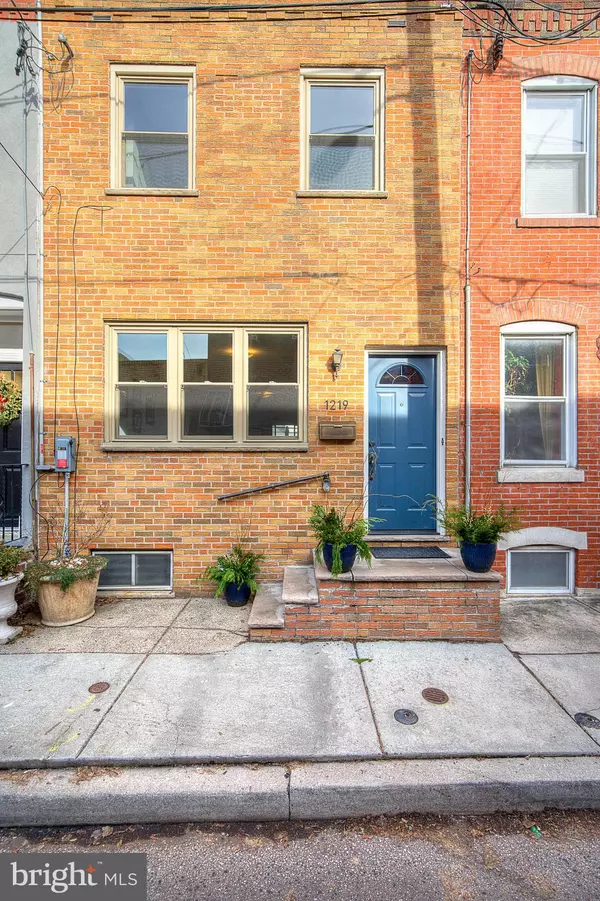$412,500
$389,500
5.9%For more information regarding the value of a property, please contact us for a free consultation.
3 Beds
2 Baths
1,100 SqFt
SOLD DATE : 02/14/2023
Key Details
Sold Price $412,500
Property Type Townhouse
Sub Type Interior Row/Townhouse
Listing Status Sold
Purchase Type For Sale
Square Footage 1,100 sqft
Price per Sqft $375
Subdivision Passyunk Square
MLS Listing ID PAPH2192230
Sold Date 02/14/23
Style Traditional
Bedrooms 3
Full Baths 1
Half Baths 1
HOA Y/N N
Abv Grd Liv Area 1,100
Originating Board BRIGHT
Year Built 1920
Annual Tax Amount $4,221
Tax Year 2022
Lot Size 825 Sqft
Acres 0.02
Lot Dimensions 15.00 x 55.00
Property Description
Welcome to 1219 Wilder St! Perfectly situated in the heart of Passyunk Square; 1 block from the reimagined Columbus Park/Dog Park, 2 blocks from grocery, 3 blocks from some of the best restaurants, cafes, bars and shops in the city and a short walk to the subway! You will love cozying up to a good book, enjoying family time or entertaining in this open and airy, sun drenched living room/dining room, which flows past the gorgeous original staircase and into the bright, updated kitchen. The very spacious eat-in kitchen features gorgeous granite counters, stainless steel appliances, 2 sinks, new floor, updated cabinets and giant windows that light up the room and offer a view to the charming, private patio. Upstairs features 3 bedrooms with good closet space, plenty of windows for all the plant lovers out there, and a full bathroom with a beautiful original porcelain bathtub/shower and newer vanity/toilet. The large basement, with great ceiling height for refinishing, has a freshly painted floor, laundry and a functional toilet that could easily be turned into a powder room. *Check out the virtual tour link!* This home has Solar Panels (installed in 2020, owned) on the roof to provide great monthly energy savings!!! Freshly painted throughout, roof recoated in 2019, NEW WINDOWS in 2020; this turnkey beauty is waiting for a lucky buyer!
Location
State PA
County Philadelphia
Area 19147 (19147)
Zoning RSA5
Rooms
Other Rooms Living Room, Dining Room, Primary Bedroom, Bedroom 2, Kitchen, Bedroom 1
Basement Full, Unfinished
Interior
Interior Features Carpet, Dining Area, Kitchen - Eat-In, Upgraded Countertops
Hot Water Natural Gas
Heating Radiator
Cooling Window Unit(s)
Flooring Carpet, Luxury Vinyl Plank
Equipment Built-In Microwave, Dishwasher, Disposal, Dryer, Oven/Range - Gas, Refrigerator, Stainless Steel Appliances, Washer, Water Heater, Water Dispenser
Furnishings No
Fireplace N
Appliance Built-In Microwave, Dishwasher, Disposal, Dryer, Oven/Range - Gas, Refrigerator, Stainless Steel Appliances, Washer, Water Heater, Water Dispenser
Heat Source Natural Gas
Laundry Basement
Exterior
Exterior Feature Patio(s)
Fence Masonry/Stone, Wood
Waterfront N
Water Access N
Roof Type Flat
Accessibility None
Porch Patio(s)
Garage N
Building
Story 2
Foundation Other
Sewer Public Sewer
Water Public
Architectural Style Traditional
Level or Stories 2
Additional Building Above Grade, Below Grade
New Construction N
Schools
School District The School District Of Philadelphia
Others
Senior Community No
Tax ID 012428600
Ownership Fee Simple
SqFt Source Assessor
Acceptable Financing Conventional, VA, Cash, FHA
Listing Terms Conventional, VA, Cash, FHA
Financing Conventional,VA,Cash,FHA
Special Listing Condition Standard
Read Less Info
Want to know what your home might be worth? Contact us for a FREE valuation!

Our team is ready to help you sell your home for the highest possible price ASAP

Bought with Christina M Briglia • Coldwell Banker Realty

"My job is to find and attract mastery-based agents to the office, protect the culture, and make sure everyone is happy! "






