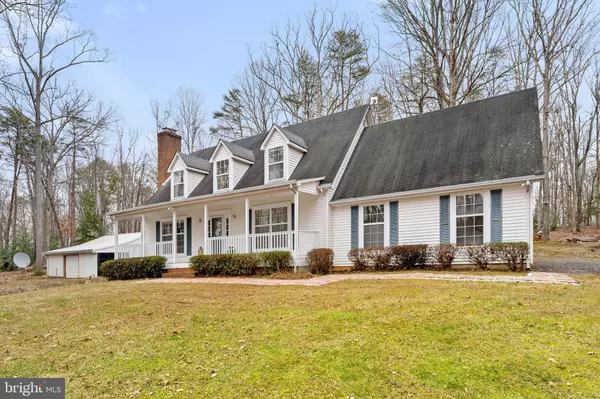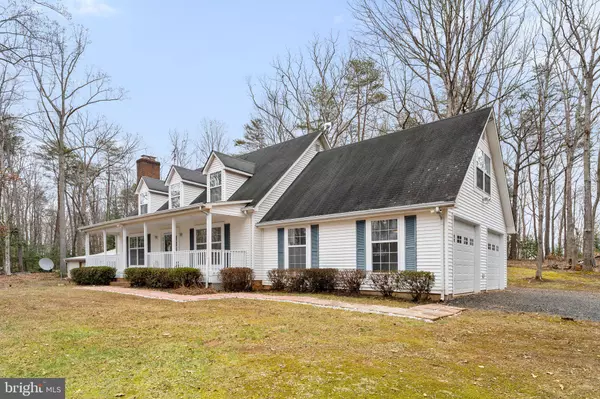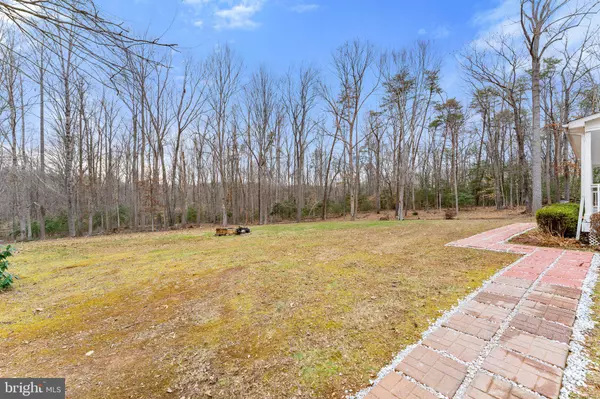$634,300
$634,300
For more information regarding the value of a property, please contact us for a free consultation.
4 Beds
4 Baths
2,994 SqFt
SOLD DATE : 02/20/2023
Key Details
Sold Price $634,300
Property Type Single Family Home
Sub Type Detached
Listing Status Sold
Purchase Type For Sale
Square Footage 2,994 sqft
Price per Sqft $211
Subdivision Shawn Forest
MLS Listing ID VAFQ2007052
Sold Date 02/20/23
Style Contemporary
Bedrooms 4
Full Baths 3
Half Baths 1
HOA Fees $12/ann
HOA Y/N Y
Abv Grd Liv Area 1,827
Originating Board BRIGHT
Year Built 1995
Annual Tax Amount $4,599
Tax Year 2022
Lot Size 10.001 Acres
Acres 10.0
Property Description
Beautiful UPDATED home on 10 private mostly wooded acres. 4 bedrooms 3.5 baths. New kitchen Granite tops SS appliances to include 5 burner gas range. ALL bathrooms are UPDATED. 3 full baths have new showers, vanities, ceramic floors. Theater Room features a 4 K Sony Dolby Vision 64" flat screen HD 8 speaker surround sound system that conveys. 5 year old Heat pump with gas backup 18 Seer 2 zone system, BUT also has Pellet stove insert in fireplace and a full wood burning furnace that heats the entire main level. Zone 2 heats the upper level of the home and the large 24X13 office/bonus room over the garage. New smoke and CO2 detectors alarm system 5 video cameras on exterior. Wired for backup generator with a 7500 KW Generac Generator that conveys. 26'X28' Storage/workshop with 3 roll up garage doors. Metal siding and metal roof.
Location
State VA
County Fauquier
Zoning RA
Rooms
Other Rooms Dining Room, Bedroom 2, Bedroom 3, Bedroom 4, Kitchen, Family Room, Foyer, Bedroom 1, Study, Exercise Room, Laundry, Office, Storage Room, Utility Room, Media Room, Bathroom 2
Basement Walkout Level, Full, Fully Finished
Main Level Bedrooms 1
Interior
Hot Water Propane
Heating Heat Pump - Gas BackUp, Wood Burn Stove
Cooling Heat Pump(s)
Equipment Built-In Microwave, Dishwasher, Extra Refrigerator/Freezer, Oven/Range - Gas, Range Hood, Refrigerator, Stainless Steel Appliances, Washer, Dryer
Appliance Built-In Microwave, Dishwasher, Extra Refrigerator/Freezer, Oven/Range - Gas, Range Hood, Refrigerator, Stainless Steel Appliances, Washer, Dryer
Heat Source Propane - Owned, Wood
Exterior
Garage Garage - Side Entry, Garage Door Opener
Garage Spaces 2.0
Water Access N
Accessibility None
Attached Garage 2
Total Parking Spaces 2
Garage Y
Building
Story 1.5
Foundation Concrete Perimeter
Sewer On Site Septic
Water Well
Architectural Style Contemporary
Level or Stories 1.5
Additional Building Above Grade, Below Grade
New Construction N
Schools
Elementary Schools Mary Walter
Middle Schools Cedar Lee
High Schools Liberty
School District Fauquier County Public Schools
Others
Senior Community No
Tax ID 7805-60-8483
Ownership Fee Simple
SqFt Source Assessor
Special Listing Condition Standard
Read Less Info
Want to know what your home might be worth? Contact us for a FREE valuation!

Our team is ready to help you sell your home for the highest possible price ASAP

Bought with Fawn Deitsch • RE/MAX Gateway

"My job is to find and attract mastery-based agents to the office, protect the culture, and make sure everyone is happy! "






