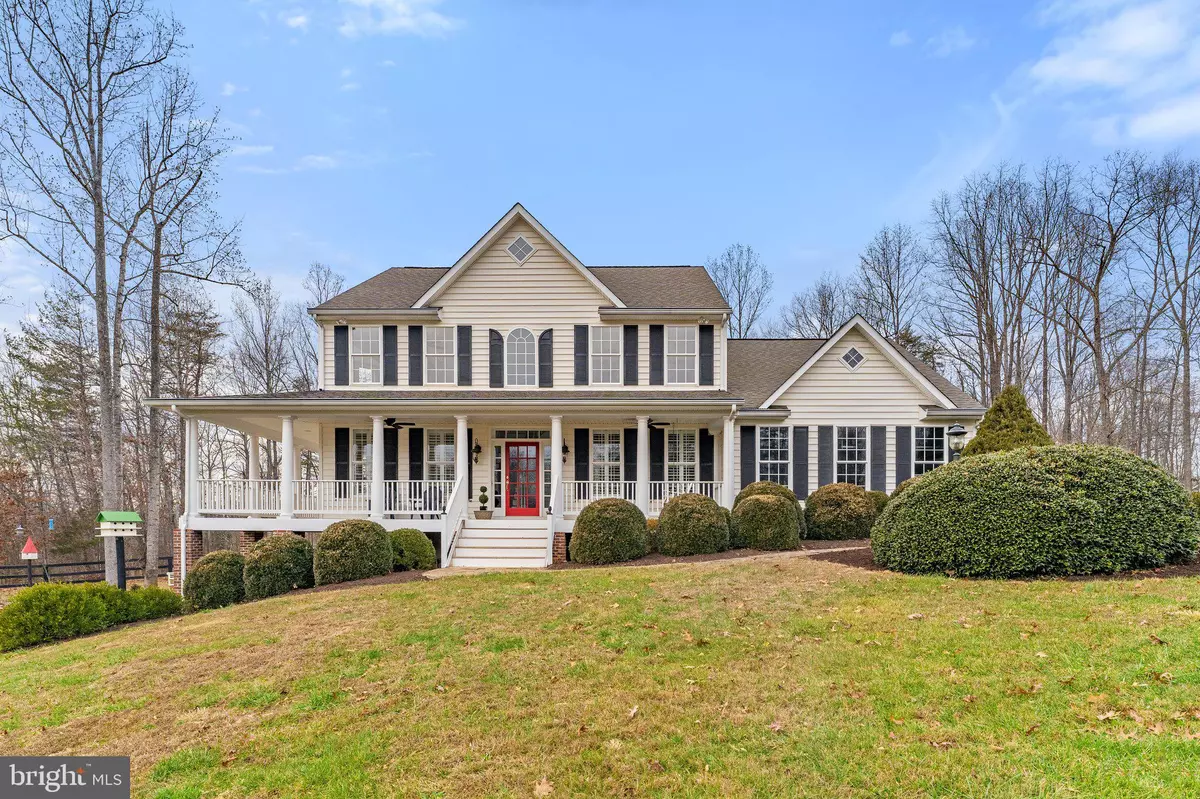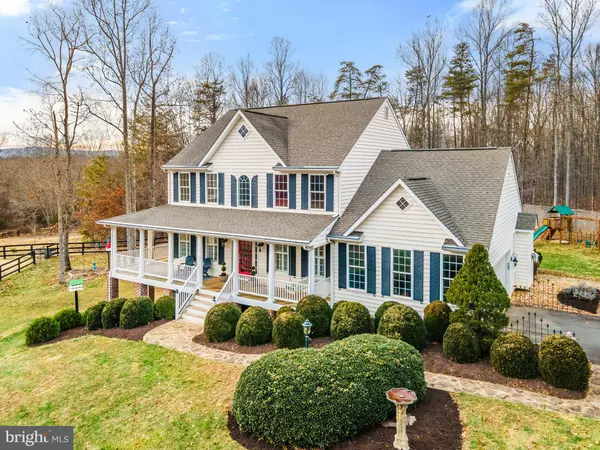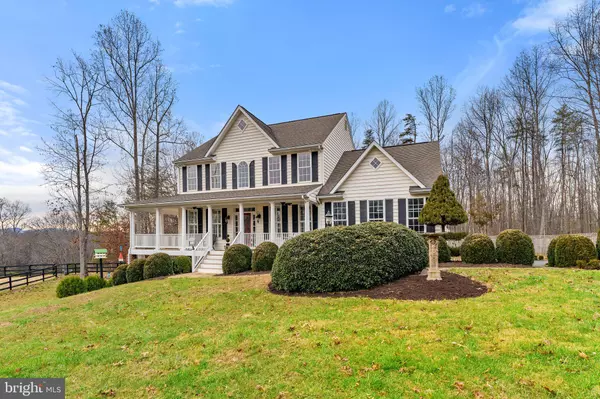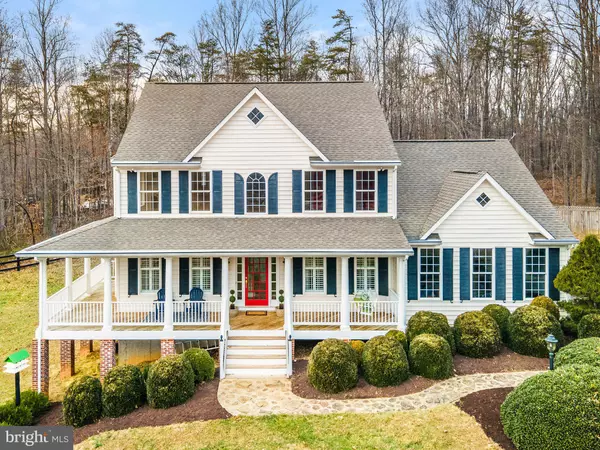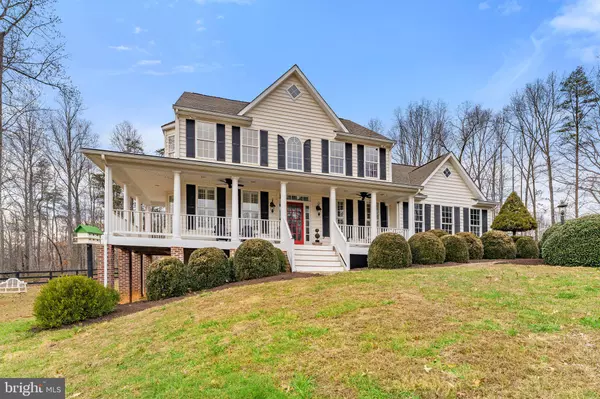$820,000
$829,000
1.1%For more information regarding the value of a property, please contact us for a free consultation.
4 Beds
3 Baths
2,692 SqFt
SOLD DATE : 02/24/2023
Key Details
Sold Price $820,000
Property Type Single Family Home
Sub Type Detached
Listing Status Sold
Purchase Type For Sale
Square Footage 2,692 sqft
Price per Sqft $304
Subdivision None Available
MLS Listing ID VAFQ2007332
Sold Date 02/24/23
Style Colonial
Bedrooms 4
Full Baths 2
Half Baths 1
HOA Y/N N
Abv Grd Liv Area 2,692
Originating Board BRIGHT
Year Built 2003
Annual Tax Amount $5,360
Tax Year 2022
Lot Size 5.000 Acres
Acres 5.0
Property Description
Exceptional, custom farmhouse-style colonial in idyllic setting near the Village of Orlean. Gourmet kitchen, at the heart of the house, is open to the family room with vaulted ceiling & dramatic stone fireplace. Extensive millwork, hardwood floors, designer lighting, marble baths and more. Owner's suite is a sumptuous retreat with fireplace, lots of closet space, marble dual vanity bath with stall shower & separate tub. The lower level has been framed and is ready to be finished for additional living space. Small barn with water and electric and 2+ acres of fenced pasture. Bring your animals! Enjoy riding on the 20 mile long Orlean Trail System located just a short walk from the property. Shop and dine at the Orlean Market just minutes away and conveniently drive to both Marshall and Warrenton. Recent upgrades: furnace replaced 2021, A/C unit replaced 2014, water heater replaced 2021, refrigerator replaced 2020, washer & dryer replaced 2022.
Location
State VA
County Fauquier
Zoning RA
Rooms
Other Rooms Living Room, Dining Room, Primary Bedroom, Bedroom 2, Bedroom 3, Bedroom 4, Kitchen, Family Room, Study
Basement Other, Daylight, Partial, Side Entrance, Walkout Level
Interior
Interior Features Kitchen - Island, Breakfast Area, Kitchen - Eat-In, Dining Area, Family Room Off Kitchen, Primary Bath(s), Chair Railings, Upgraded Countertops, Crown Moldings, Wainscotting, WhirlPool/HotTub, Wood Floors, Floor Plan - Traditional, Floor Plan - Open, Window Treatments
Hot Water Electric
Heating Forced Air, Heat Pump(s)
Cooling Central A/C, Heat Pump(s)
Flooring Hardwood
Fireplaces Number 2
Fireplaces Type Gas/Propane, Fireplace - Glass Doors, Heatilator, Mantel(s)
Equipment Cooktop, Dishwasher, Exhaust Fan, Icemaker, Microwave, Oven - Double, Oven - Wall, Refrigerator, Washer, Dryer
Fireplace Y
Window Features Screens
Appliance Cooktop, Dishwasher, Exhaust Fan, Icemaker, Microwave, Oven - Double, Oven - Wall, Refrigerator, Washer, Dryer
Heat Source Propane - Owned
Laundry Main Floor
Exterior
Exterior Feature Deck(s), Porch(es), Wrap Around
Garage Garage Door Opener, Garage - Side Entry
Garage Spaces 2.0
Fence Invisible
Water Access N
View Pasture, Scenic Vista
Roof Type Architectural Shingle
Accessibility None
Porch Deck(s), Porch(es), Wrap Around
Road Frontage Road Maintenance Agreement
Attached Garage 2
Total Parking Spaces 2
Garage Y
Building
Lot Description Cleared
Story 3
Foundation Slab
Sewer On Site Septic
Water Well
Architectural Style Colonial
Level or Stories 3
Additional Building Above Grade, Below Grade
Structure Type 2 Story Ceilings,Vaulted Ceilings
New Construction N
Schools
High Schools Fauquier
School District Fauquier County Public Schools
Others
Senior Community No
Tax ID 6945-26-6493
Ownership Fee Simple
SqFt Source Assessor
Security Features Security System,Smoke Detector
Special Listing Condition Standard
Read Less Info
Want to know what your home might be worth? Contact us for a FREE valuation!

Our team is ready to help you sell your home for the highest possible price ASAP

Bought with April C Shaver • Ross Real Estate

"My job is to find and attract mastery-based agents to the office, protect the culture, and make sure everyone is happy! "

