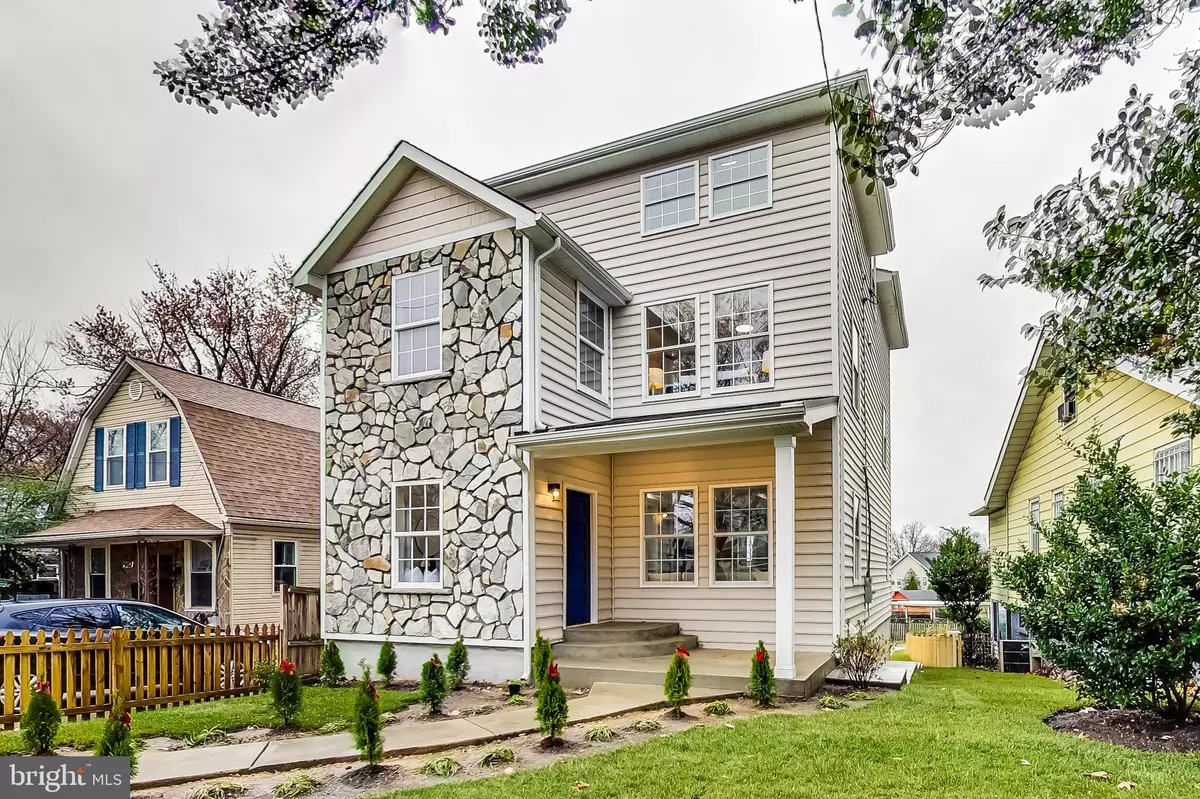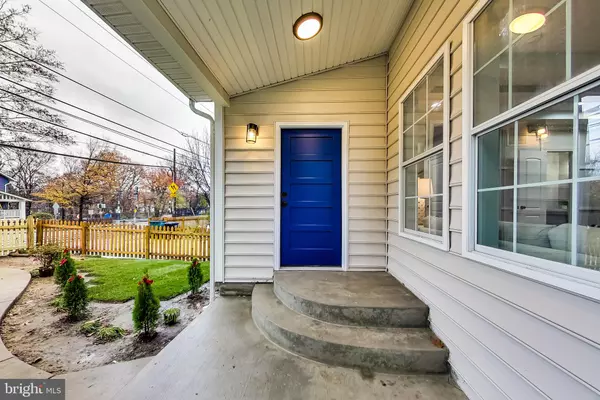$1,035,000
$1,049,000
1.3%For more information regarding the value of a property, please contact us for a free consultation.
5 Beds
5 Baths
4,244 SqFt
SOLD DATE : 02/27/2023
Key Details
Sold Price $1,035,000
Property Type Single Family Home
Sub Type Detached
Listing Status Sold
Purchase Type For Sale
Square Footage 4,244 sqft
Price per Sqft $243
Subdivision Woodridge
MLS Listing ID DCDC2077200
Sold Date 02/27/23
Style Traditional
Bedrooms 5
Full Baths 4
Half Baths 1
HOA Y/N N
Abv Grd Liv Area 3,374
Originating Board BRIGHT
Year Built 2014
Tax Year 2022
Lot Size 4,005 Sqft
Acres 0.09
Property Description
Welcome home! This home boasts 5 bedrooms and 4.5 bathrooms spread over the levels of an expansive 4,244 square feet. The 1380sf main level is bright and open with a large and centrally located kitchen that features new ss appliances and stone counters. Choose either the formal dining space or the cozy dining nook for meals and because one living room per level isn't enough, there is a second living room at the rear of the main level with 18'+ vaulted ceilings. Passing through the rear living room will take you to the spacious rear deck and down to the rear yard and parking area. As you head upstairs you first pass three large bedrooms and two bathrooms before ascending to the primary suite which occupies the entire third floor. With 940 sf of space the primary suite easily accommodates two walk-in closets, a separate sitting room, and a spacious bath with separate soaking tub and shower. This top-to-bottom renovation has just been completed and the home is ready for its first occupant
Location
State DC
County Washington
Zoning R1B
Rooms
Basement Full
Interior
Hot Water Natural Gas
Heating Central
Cooling Central A/C
Heat Source Natural Gas
Exterior
Garage Spaces 4.0
Waterfront N
Water Access N
Accessibility None
Total Parking Spaces 4
Garage N
Building
Story 4
Foundation Concrete Perimeter
Sewer Public Sewer
Water Public
Architectural Style Traditional
Level or Stories 4
Additional Building Above Grade, Below Grade
New Construction N
Schools
School District District Of Columbia Public Schools
Others
Senior Community No
Tax ID 4341//0010
Ownership Fee Simple
SqFt Source Assessor
Special Listing Condition Standard
Read Less Info
Want to know what your home might be worth? Contact us for a FREE valuation!

Our team is ready to help you sell your home for the highest possible price ASAP

Bought with William R Hirzy • Redfin Corp

"My job is to find and attract mastery-based agents to the office, protect the culture, and make sure everyone is happy! "






