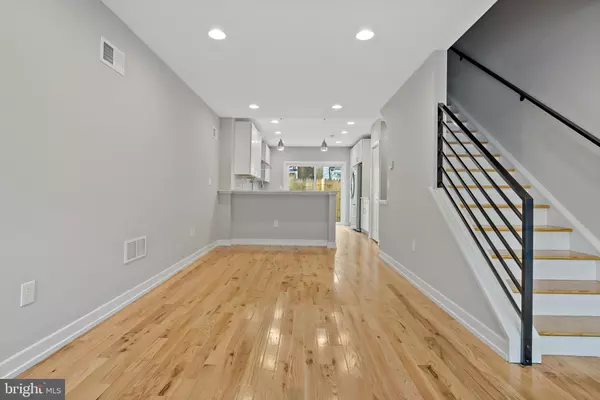$600,000
$600,000
For more information regarding the value of a property, please contact us for a free consultation.
3 Beds
3 Baths
1,700 SqFt
SOLD DATE : 02/03/2023
Key Details
Sold Price $600,000
Property Type Townhouse
Sub Type Interior Row/Townhouse
Listing Status Sold
Purchase Type For Sale
Square Footage 1,700 sqft
Price per Sqft $352
Subdivision Passyunk Square
MLS Listing ID PAPH2185790
Sold Date 02/03/23
Style Straight Thru
Bedrooms 3
Full Baths 2
Half Baths 1
HOA Y/N N
Abv Grd Liv Area 1,500
Originating Board BRIGHT
Year Built 1920
Annual Tax Amount $4,024
Tax Year 2023
Lot Size 644 Sqft
Acres 0.01
Lot Dimensions 14.00 x 46.00
Property Description
Enviably set in the highly sought-after Passyunk Square neighborhood, this modern Philadelphia townhome is beautifully renovated and ready for you to move in and enjoy! Striking brick details adorn its façade, enticing you to enter the impressive tri-level layout. Sophisticated color tones and gorgeous wood-style floors define the interior, accentuated by multiple windows that fill the volume ceilings with natural light. Ideal for entertaining, the main gathering areas follow an open-concept flow from the well-sized living room to the dining area. Recessed lighting showcases the gleaming quartz countertops, chic subway tile backsplash, white cabinetry, and stainless steel appliances in the adjacent kitchen. Sliding glass doors connect this culinary space to the private patio where you can host cookouts. The recently added upper level treats you to a new primary bedroom with a walk-in closet and a sleek bath with a frameless glass shower and double vanity. Greet the day on its adjoining balcony, or admire the neighborhood views from the large rooftop deck as you sip your favorite nightcap. Come for a tour while this immaculate gem is still available!
Location
State PA
County Philadelphia
Area 19147 (19147)
Zoning RSA5
Rooms
Other Rooms Living Room, Dining Room, Bedroom 2, Kitchen, Bedroom 1, Bathroom 1
Basement Other
Interior
Interior Features Floor Plan - Open, Kitchen - Gourmet, Recessed Lighting, Upgraded Countertops, Walk-in Closet(s), Wood Floors
Hot Water Natural Gas
Heating Forced Air
Cooling Central A/C
Flooring Hardwood
Fireplace N
Heat Source Natural Gas
Laundry Basement, Hookup
Exterior
Waterfront N
Water Access N
View City
Accessibility None
Garage N
Building
Story 3
Foundation Crawl Space, Concrete Perimeter
Sewer Public Sewer
Water Public
Architectural Style Straight Thru
Level or Stories 3
Additional Building Above Grade, Below Grade
New Construction N
Schools
School District The School District Of Philadelphia
Others
Senior Community No
Tax ID 012421600
Ownership Fee Simple
SqFt Source Assessor
Special Listing Condition Standard
Read Less Info
Want to know what your home might be worth? Contact us for a FREE valuation!

Our team is ready to help you sell your home for the highest possible price ASAP

Bought with Sean W Kaplan • Compass RE

"My job is to find and attract mastery-based agents to the office, protect the culture, and make sure everyone is happy! "






