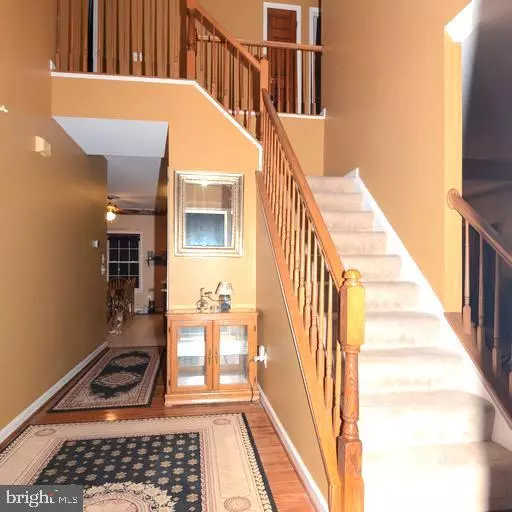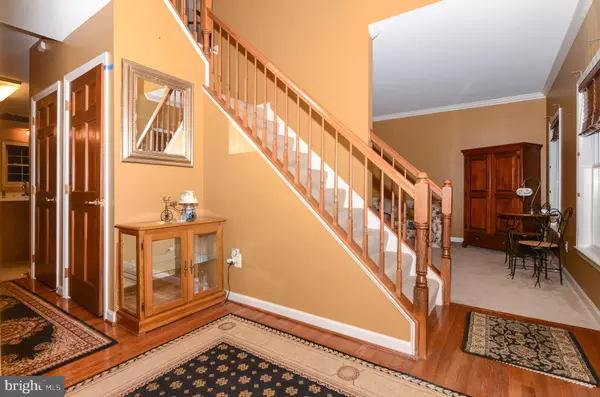$769,000
$769,000
For more information regarding the value of a property, please contact us for a free consultation.
4 Beds
4 Baths
3,276 SqFt
SOLD DATE : 02/28/2023
Key Details
Sold Price $769,000
Property Type Single Family Home
Sub Type Detached
Listing Status Sold
Purchase Type For Sale
Square Footage 3,276 sqft
Price per Sqft $234
Subdivision Ashburn Farm
MLS Listing ID VALO2042008
Sold Date 02/28/23
Style Colonial
Bedrooms 4
Full Baths 3
Half Baths 1
HOA Fees $74/mo
HOA Y/N Y
Abv Grd Liv Area 2,491
Originating Board BRIGHT
Year Built 1997
Annual Tax Amount $6,707
Tax Year 2022
Lot Size 10,890 Sqft
Acres 0.25
Property Description
Beautifully maintained 4 bedroom 3.5 bath single family home over 3200 sq ft. Only one owner. HOME INSPECTION AND WOOD DESTROYING INSECT INSPESTION HAS BEEN DONE AND PAID BY OWNER. Updates include: Water heater 4 years old, A/C unit 4 years old, Roof 5 years old, South facing window tinted to keep out heat, Hot tube with new heater, Gas fireplace 6 years old, Leaf guard 2021 - life time warranty, Paint main level 2021, Basement paint 2022, Kitchen floor 2016, Exterior kitchen door 2016, Patio hardscape, Front porch painted 2022, Painted shutters, Upgraded hall bath, Basement carpet 2 years old, Main level carpet 5 years old, New sump pump with new battery backup, Drainage updated/underground drainage, HOA inspection complete, Ethernet cable in 3 bedrooms. Will need possible post occupancy, 5 indoor cats at the property. Hot tub, bench in foyer, indoor/outdoor speakers and radio and TV stand in family room conveys. Come check it out!
Location
State VA
County Loudoun
Zoning PDH4
Rooms
Basement Walkout Stairs, Sump Pump, Rear Entrance, Interior Access, Heated, Fully Finished
Interior
Interior Features Attic, Breakfast Area, Carpet, Ceiling Fan(s), Chair Railings, Dining Area, Family Room Off Kitchen, Floor Plan - Traditional, Formal/Separate Dining Room, Kitchen - Eat-In, Kitchen - Island, Kitchen - Table Space, Pantry, Primary Bath(s), Soaking Tub, Stall Shower, Walk-in Closet(s), WhirlPool/HotTub, Window Treatments, Wood Floors
Hot Water Natural Gas
Heating Forced Air, Central
Cooling Central A/C
Fireplaces Number 1
Fireplaces Type Gas/Propane, Stone
Fireplace Y
Heat Source Electric
Laundry Has Laundry, Main Floor, Dryer In Unit, Washer In Unit
Exterior
Exterior Feature Patio(s)
Garage Additional Storage Area, Covered Parking, Garage - Front Entry, Garage Door Opener, Inside Access
Garage Spaces 2.0
Amenities Available Basketball Courts, Bike Trail, Party Room, Pool - Outdoor, Tennis Courts, Tot Lots/Playground
Water Access N
Accessibility Doors - Lever Handle(s), Level Entry - Main
Porch Patio(s)
Attached Garage 2
Total Parking Spaces 2
Garage Y
Building
Lot Description Backs to Trees, Corner, Cul-de-sac, Front Yard, Landscaping, No Thru Street, Rear Yard
Story 3
Foundation Concrete Perimeter
Sewer Public Sewer
Water Public
Architectural Style Colonial
Level or Stories 3
Additional Building Above Grade, Below Grade
New Construction N
Schools
Elementary Schools Sanders Corner
Middle Schools Trailside
High Schools Stone Bridge
School District Loudoun County Public Schools
Others
Pets Allowed Y
HOA Fee Include Snow Removal,Trash,Common Area Maintenance,Insurance,Management,Reserve Funds
Senior Community No
Tax ID 154499233000
Ownership Fee Simple
SqFt Source Assessor
Acceptable Financing Cash, Conventional, FHA, VA
Listing Terms Cash, Conventional, FHA, VA
Financing Cash,Conventional,FHA,VA
Special Listing Condition Standard
Pets Description No Pet Restrictions
Read Less Info
Want to know what your home might be worth? Contact us for a FREE valuation!

Our team is ready to help you sell your home for the highest possible price ASAP

Bought with Syed-Tariq H Gilani • Prince William Realty Inc.

"My job is to find and attract mastery-based agents to the office, protect the culture, and make sure everyone is happy! "






