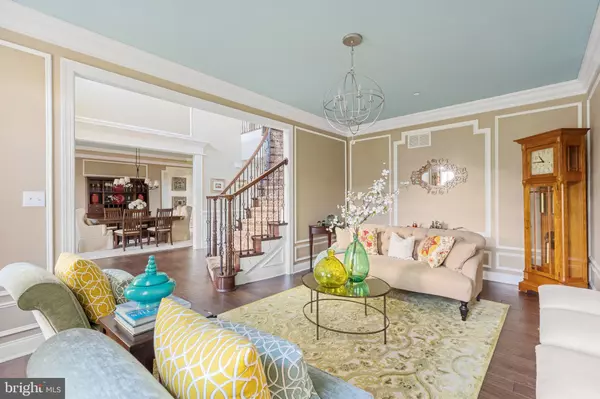$1,550,000
$1,499,995
3.3%For more information regarding the value of a property, please contact us for a free consultation.
5 Beds
5 Baths
6,868 SqFt
SOLD DATE : 03/01/2023
Key Details
Sold Price $1,550,000
Property Type Single Family Home
Sub Type Detached
Listing Status Sold
Purchase Type For Sale
Square Footage 6,868 sqft
Price per Sqft $225
Subdivision Liseter
MLS Listing ID PADE2040132
Sold Date 03/01/23
Style Traditional
Bedrooms 5
Full Baths 3
Half Baths 2
HOA Fees $355/mo
HOA Y/N Y
Abv Grd Liv Area 5,868
Originating Board BRIGHT
Year Built 2015
Annual Tax Amount $14,813
Tax Year 2021
Lot Size 0.380 Acres
Acres 0.38
Lot Dimensions 0.00 x 0.00
Property Description
Welcome to this stunning estate situated on a quiet street in the coveted Lister community in the top rated Marple Newtown School District! Enter this home through the three car garage or the stone front porch and immediately notice the gorgeous wide plank, hand scraped hardwood floors and curved staircase in the dramatic two story foyer. No details were spared as you will see in the thoughtful additions of extra wainscoting, wrought iron staircase spindles, crown molding, tray ceilings, recessed lighting, and the home was professionally decorated. To the right of the staircase is the formal living room while the formal dining room is to the left. The family room hosts a wall of magnificent windows, a gas fireplace, and coffered ceiling! An abundance of natural light and open floor plan makes this home perfect for entertaining. The gourmet kitchen boasts luxury appliances such as Subzero refrigerator and wine refrigerator, Wolf gas 6 burner stove, and Wolf double wall ovens, decorative tile backsplash, upgraded counters, and expansive kitchen island. The breakfast area was bumped out for even more space and there are two walk-in pantries. Rounding out the main floor is a large laundry room with built-in cabinets, a spacious office/den, and powder room with wainscoting. Upstairs the primary bedroom provides more wainscoting, a tray ceiling with chandelier, three walk-in custom closets, and primary bathroom with heated floors, separate sinks, grand shower with multiple shower heads, bathtub, and private toilet area. There is a sizable princess suite with a full bathroom that is flawlessly decorated and could make a great guest room. Two more large bedrooms are connected by a jack and jill bathroom. The fifth bedroom features a built-in window seat for enjoying the beautiful views and a built-in desk if you prefer to use this room as a second office. Head downstairs to the finished basement for even more entertaining space in this expansive home. There is a second half bathroom in the finished basement, gym area, tv area, and large storage area. If that's not enough, walk outside to the outdoor oasis where you will enjoy the most magnificent sunsets! The trex deck located right off of the kitchen and breakfast room leads to the stone back patio with fireplace and pergola! Perfectly tree lined for privacy, the back patio is a true show stopper to be enjoyed year round! This home is also equipped with a whole house generator and invisible electric pet fence. The development of Liseter is central to everything – all major roadways for an easy commute to Philadelphia and Wilmington, just a short drive to Paoli Train Station with stops to NYC. Less than a mile to SAP, Ellis Preserve, and the prestigious Episcopal Academy; and minutes to downtown Wayne and Devon with an array of amazing dining and shopping options. Liseter offers a community pool, tennis court, fitness center, and beautiful clubhouse! Come see what it's all about and make this perfectly appointed home yours!
Location
State PA
County Delaware
Area Newtown Twp (10430)
Zoning R
Rooms
Other Rooms Living Room, Dining Room, Primary Bedroom, Bedroom 2, Bedroom 3, Bedroom 4, Bedroom 5, Kitchen, Family Room, Breakfast Room, Office, Bathroom 3, Primary Bathroom, Full Bath, Half Bath
Basement Fully Finished
Interior
Interior Features Breakfast Area, Butlers Pantry, Built-Ins, Carpet, Ceiling Fan(s), Chair Railings, Combination Kitchen/Dining, Combination Kitchen/Living, Crown Moldings, Curved Staircase, Dining Area, Family Room Off Kitchen, Floor Plan - Open, Formal/Separate Dining Room, Kitchen - Eat-In, Kitchen - Efficiency, Kitchen - Gourmet, Kitchen - Island, Kitchen - Table Space, Pantry, Primary Bath(s), Recessed Lighting, Soaking Tub, Stall Shower, Upgraded Countertops, Wainscotting, Walk-in Closet(s), Wine Storage, Wood Floors
Hot Water Natural Gas
Cooling Central A/C
Fireplaces Number 1
Fireplaces Type Gas/Propane
Equipment Cooktop, Built-In Range, Built-In Microwave, Dishwasher, Dryer, Oven - Double, Oven - Wall, Oven/Range - Gas, Range Hood, Refrigerator, Six Burner Stove, Stainless Steel Appliances, Washer
Fireplace Y
Appliance Cooktop, Built-In Range, Built-In Microwave, Dishwasher, Dryer, Oven - Double, Oven - Wall, Oven/Range - Gas, Range Hood, Refrigerator, Six Burner Stove, Stainless Steel Appliances, Washer
Heat Source Natural Gas
Exterior
Exterior Feature Deck(s), Porch(es), Patio(s)
Garage Garage - Side Entry, Inside Access, Garage Door Opener
Garage Spaces 3.0
Fence Electric, Invisible, Rear
Amenities Available Basketball Courts, Club House, Common Grounds, Community Center, Exercise Room, Fitness Center, Jog/Walk Path, Picnic Area, Pool - Outdoor, Tennis Courts, Swimming Pool, Recreational Center
Waterfront N
Water Access N
Accessibility None
Porch Deck(s), Porch(es), Patio(s)
Attached Garage 3
Total Parking Spaces 3
Garage Y
Building
Story 2
Foundation Concrete Perimeter
Sewer Public Sewer
Water Public
Architectural Style Traditional
Level or Stories 2
Additional Building Above Grade, Below Grade
New Construction N
Schools
Elementary Schools Culbertson
Middle Schools Paxon Hollow
High Schools Marple Newtown
School District Marple Newtown
Others
HOA Fee Include Common Area Maintenance,Health Club,Pool(s),Recreation Facility,Snow Removal,Trash
Senior Community No
Tax ID 30-00-01802-55
Ownership Fee Simple
SqFt Source Assessor
Special Listing Condition Standard
Read Less Info
Want to know what your home might be worth? Contact us for a FREE valuation!

Our team is ready to help you sell your home for the highest possible price ASAP

Bought with Alison Holsten • BHHS Fox & Roach-Rosemont

"My job is to find and attract mastery-based agents to the office, protect the culture, and make sure everyone is happy! "






