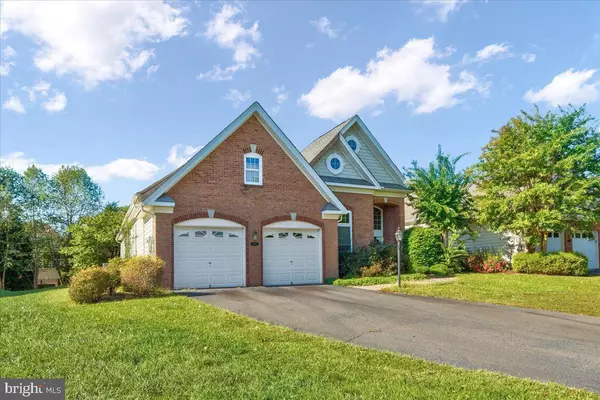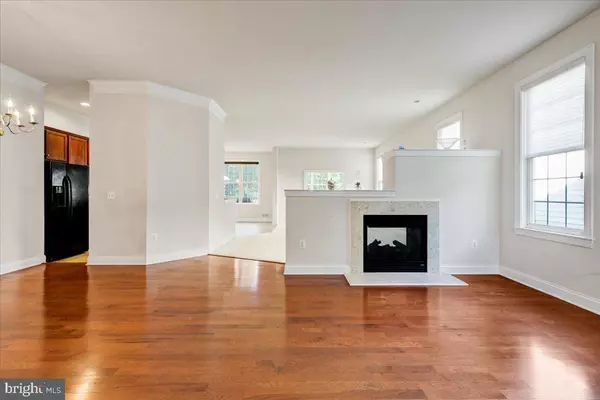$560,000
$569,950
1.7%For more information regarding the value of a property, please contact us for a free consultation.
3 Beds
3 Baths
2,422 SqFt
SOLD DATE : 03/03/2023
Key Details
Sold Price $560,000
Property Type Single Family Home
Sub Type Detached
Listing Status Sold
Purchase Type For Sale
Square Footage 2,422 sqft
Price per Sqft $231
Subdivision Regency At Dominion Valley
MLS Listing ID VAPW2044168
Sold Date 03/03/23
Style Contemporary
Bedrooms 3
Full Baths 2
Half Baths 1
HOA Fees $331/mo
HOA Y/N Y
Abv Grd Liv Area 2,422
Originating Board BRIGHT
Year Built 2006
Annual Tax Amount $5,920
Tax Year 2022
Lot Size 8,054 Sqft
Acres 0.18
Property Description
This Unique and rarely available Home, St Tropez Toll Brothers model, is one level living on a quiet street. Enjoy an open floor plan with 10 ft+ ceilings throughout the house. The gorgeous 12 ft ceiling Foyer opens to the Living area, Dining Room and Family Room, complete with 2-sided fireplace. Granite countertops and cherry cabinets in the kitchen are designed for effortless cooking with plenty of storage and easy clean up. Home features 3 bedrooms, 2.5 baths, and an office or sunroom extension, leading to a specious brick patio in the back.
Separate Laundry Room features full size washer & dryer and utility sink. The oversized 2 Car Garage comes with pull-down-stairs with plenty of attic space for storage.
REGENCY AT DOMINION VALLEY is a beautiful GATED Active Adult Community which offers: indoor & outdoor pools, fitness center, sauna, dining and ballroom rooms for events, tennis and pickleball courts, an amphitheater and more. Enjoy the executive 18-hole golf course, miles of walking and biking trails, a dog park, and your own neighborhood shopping that includes a grocery store, restaurants, gas station, beauty shops, veterinarian, dry cleaning and more. The views of the Bull Run Mountains, lush landscaping of the Arnold Palmer 18-hole Golf Course and State of the Art Amenities make it an exclusive resort-style community for those 55 and better looking for a life time of weekends!
This home is priced to sell, and for a new owner to install their choice of flooring and customize the paint.
Location
State VA
County Prince William
Zoning R
Rooms
Main Level Bedrooms 3
Interior
Hot Water Natural Gas
Heating Forced Air
Cooling Central A/C
Fireplaces Number 1
Fireplaces Type Gas/Propane
Equipment Built-In Microwave, Dishwasher, Disposal, Dryer, Icemaker, Microwave, Oven - Single, Refrigerator, Stove, Washer, Water Heater
Fireplace Y
Appliance Built-In Microwave, Dishwasher, Disposal, Dryer, Icemaker, Microwave, Oven - Single, Refrigerator, Stove, Washer, Water Heater
Heat Source Natural Gas
Laundry Main Floor
Exterior
Exterior Feature Patio(s)
Garage Garage - Front Entry, Garage Door Opener
Garage Spaces 2.0
Amenities Available Common Grounds, Community Center, Exercise Room, Gated Community, Golf Club, Golf Course, Jog/Walk Path, Recreational Center, Tennis Courts
Water Access N
Accessibility 48\"+ Halls
Porch Patio(s)
Attached Garage 2
Total Parking Spaces 2
Garage Y
Building
Story 1
Foundation Slab
Sewer Public Sewer
Water Public
Architectural Style Contemporary
Level or Stories 1
Additional Building Above Grade, Below Grade
New Construction N
Schools
School District Prince William County Public Schools
Others
HOA Fee Include Health Club,Pool(s),Recreation Facility,Security Gate,Snow Removal,Trash
Senior Community Yes
Age Restriction 55
Tax ID 7299-71-1185
Ownership Fee Simple
SqFt Source Assessor
Horse Property N
Special Listing Condition Standard
Read Less Info
Want to know what your home might be worth? Contact us for a FREE valuation!

Our team is ready to help you sell your home for the highest possible price ASAP

Bought with Daniel David Nyce • Keller Williams Realty

"My job is to find and attract mastery-based agents to the office, protect the culture, and make sure everyone is happy! "






