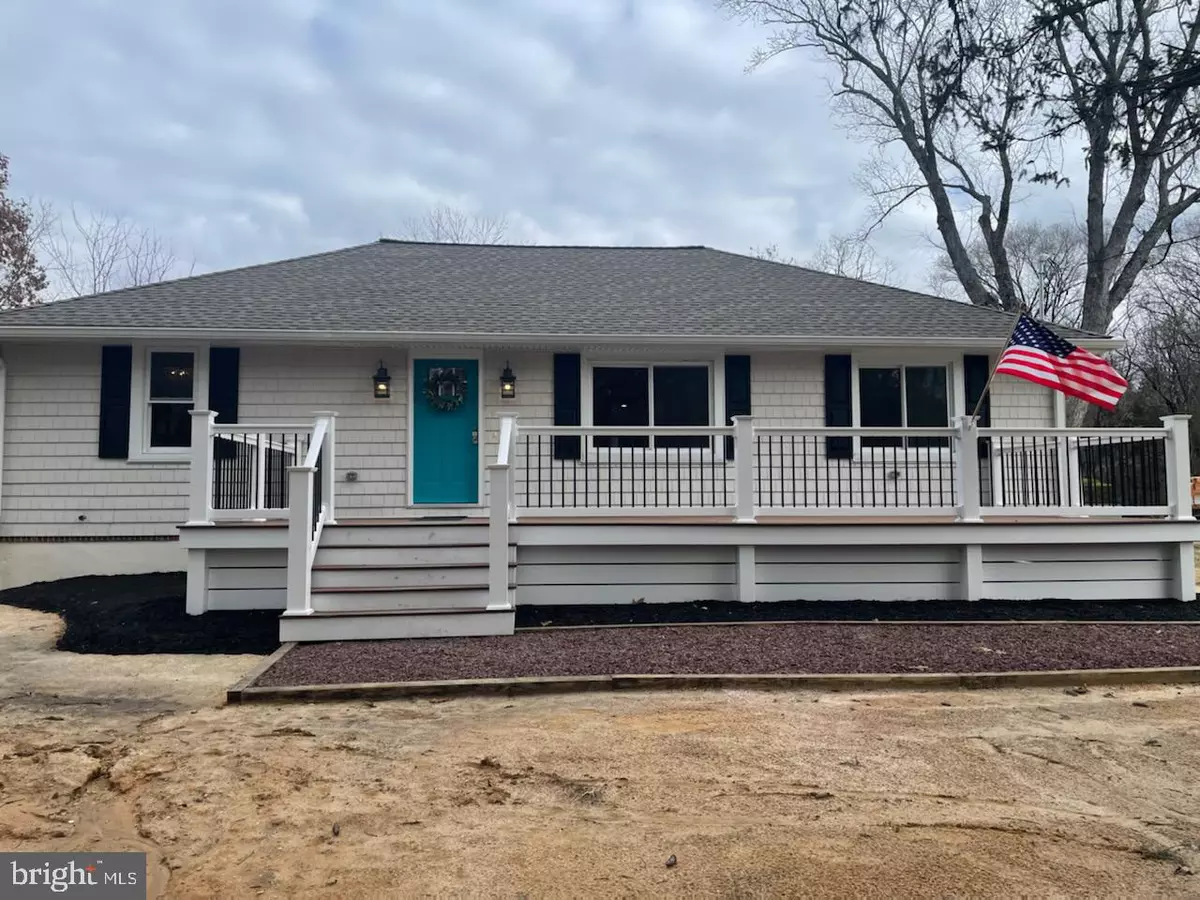$415,000
$399,900
3.8%For more information regarding the value of a property, please contact us for a free consultation.
3 Beds
3 Baths
1,728 SqFt
SOLD DATE : 03/10/2023
Key Details
Sold Price $415,000
Property Type Single Family Home
Sub Type Detached
Listing Status Sold
Purchase Type For Sale
Square Footage 1,728 sqft
Price per Sqft $240
Subdivision Dorothy
MLS Listing ID NJAC2007140
Sold Date 03/10/23
Style Ranch/Rambler
Bedrooms 3
Full Baths 2
Half Baths 1
HOA Y/N N
Abv Grd Liv Area 1,728
Originating Board BRIGHT
Year Built 1960
Annual Tax Amount $4,704
Tax Year 2022
Lot Size 5.000 Acres
Acres 5.0
Lot Dimensions 0.00 x 0.00
Property Description
This boutique farmhouse is all new, completely renovated and Americana at its BEST. This 3 bedroom, 2.5 bathroom, full basement on 5 acres is a must, must see. The welcoming, cozy style makes you want to enjoy the crackling fire after a good work day. Along with the ideal kitchen, this is a chef’s dream to prepare any meal. Attention to detail was not missed here: your furry friends will love their personal bowl filler and you will be impressed with unique lighting throughout the house made by artists, just to name a few. You will enjoy a spacious front porch for coffee in the morning, loving the quiet and serene surroundings, and space for large gatherings and celebrations. This farmhouse has it all. Total privacy but convenient to establishments in the surrounding areas. 25 to Sea Isle City, 12 miles to Hamilton Mall, 7 miles to several local restaurants and 7 miles to skating rink.
Location
State NJ
County Atlantic
Area Weymouth Twp (20123)
Zoning PVR
Rooms
Basement Full, Improved, Partially Finished
Main Level Bedrooms 3
Interior
Interior Features Dining Area, Floor Plan - Open, Kitchen - Eat-In, Kitchen - Island, Recessed Lighting, Walk-in Closet(s), Wood Floors
Hot Water Propane
Heating Forced Air
Cooling Central A/C
Fireplaces Number 1
Fireplaces Type Gas/Propane, Mantel(s)
Equipment Dishwasher, Microwave, Refrigerator, Stove, Water Heater, Oven - Single
Fireplace Y
Appliance Dishwasher, Microwave, Refrigerator, Stove, Water Heater, Oven - Single
Heat Source Propane - Metered
Exterior
Exterior Feature Deck(s)
Utilities Available Propane
Waterfront N
Water Access N
Accessibility None
Porch Deck(s)
Garage N
Building
Lot Description Secluded, Partly Wooded
Story 1
Foundation Other
Sewer On Site Septic
Water Well
Architectural Style Ranch/Rambler
Level or Stories 1
Additional Building Above Grade, Below Grade
New Construction N
Schools
School District Buena Regional Schools
Others
Senior Community No
Tax ID 23-00017-00005
Ownership Fee Simple
SqFt Source Assessor
Special Listing Condition Standard
Read Less Info
Want to know what your home might be worth? Contact us for a FREE valuation!

Our team is ready to help you sell your home for the highest possible price ASAP

Bought with John A McCann • C A McCann & Sons Inc Realtors

"My job is to find and attract mastery-based agents to the office, protect the culture, and make sure everyone is happy! "






