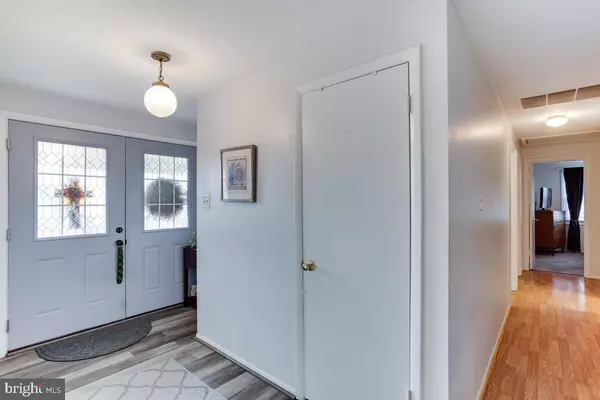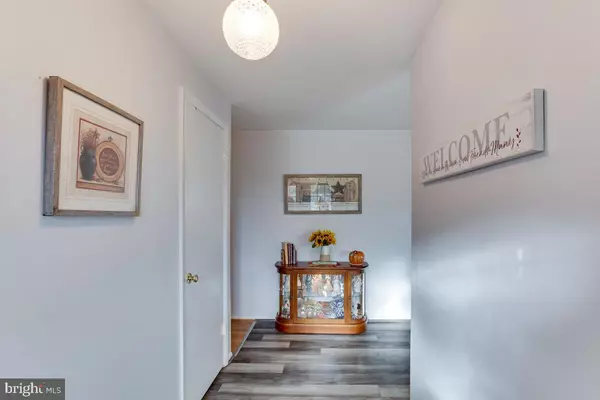$405,000
$419,997
3.6%For more information regarding the value of a property, please contact us for a free consultation.
5 Beds
2 Baths
2,142 SqFt
SOLD DATE : 03/31/2023
Key Details
Sold Price $405,000
Property Type Single Family Home
Sub Type Detached
Listing Status Sold
Purchase Type For Sale
Square Footage 2,142 sqft
Price per Sqft $189
Subdivision Pinefield
MLS Listing ID MDCH2017780
Sold Date 03/31/23
Style Ranch/Rambler
Bedrooms 5
Full Baths 2
HOA Y/N N
Abv Grd Liv Area 2,142
Originating Board BRIGHT
Year Built 1975
Annual Tax Amount $3,864
Tax Year 2023
Lot Size 0.404 Acres
Acres 0.4
Property Description
Over 2100 square feet, one level, large backyard, move in ready and in a great location... what more could you ask for!! This lovely rambler style home is located in the charming Pinefield community and offers 5 bedrooms, 2 full bathrooms, and plenty of room to grow. The property has been renovated to create an open concept floor plan with a modern kitchen and additional 5th bedroom/bonus room. The large backyard features two fenced areas perfect for pets and kiddos. Some of the other recent updates to the home include new appliances and flooring in the kitchen, new flooring in all bathrooms, family/living room, and dining room, and new sliding glass doors, front room window, and primary room vanity. Perfectly located close to shopping, restaurants, and local entertainment; 3 miles from Brandywine Crossing, 5 miles from Shops at Waldorf Center and St. Charles Towne Center. Commuting to work? Take advantage of the close proximity to major highways including Route 301, I-495, and I-95. This home is truly turnkey and move-in ready... all you need to do is unpack your bags! Don't miss out on this great opportunity... schedule a showing today!
Location
State MD
County Charles
Zoning RM
Rooms
Main Level Bedrooms 5
Interior
Interior Features Attic, Carpet, Ceiling Fan(s), Combination Kitchen/Dining, Dining Area, Entry Level Bedroom, Family Room Off Kitchen, Floor Plan - Open, Formal/Separate Dining Room, Kitchen - Table Space, Upgraded Countertops, Walk-in Closet(s), Wet/Dry Bar
Hot Water Electric
Heating Programmable Thermostat
Cooling Central A/C, Ceiling Fan(s)
Flooring Carpet, Vinyl
Fireplaces Number 1
Equipment Dishwasher, Disposal, Dryer, Exhaust Fan, Oven - Self Cleaning, Oven/Range - Electric, Refrigerator, Stainless Steel Appliances, Stove, Washer
Fireplace Y
Appliance Dishwasher, Disposal, Dryer, Exhaust Fan, Oven - Self Cleaning, Oven/Range - Electric, Refrigerator, Stainless Steel Appliances, Stove, Washer
Heat Source Oil
Laundry Dryer In Unit, Main Floor, Washer In Unit
Exterior
Exterior Feature Patio(s)
Garage Spaces 2.0
Fence Aluminum, Rear
Waterfront N
Water Access N
Roof Type Shingle
Accessibility Level Entry - Main
Porch Patio(s)
Total Parking Spaces 2
Garage N
Building
Lot Description Front Yard, Cul-de-sac, No Thru Street
Story 1
Foundation Crawl Space
Sewer Public Sewer
Water Public
Architectural Style Ranch/Rambler
Level or Stories 1
Additional Building Above Grade, Below Grade
Structure Type Dry Wall
New Construction N
Schools
School District Charles County Public Schools
Others
Senior Community No
Tax ID 0908034222
Ownership Fee Simple
SqFt Source Assessor
Security Features Motion Detectors,Smoke Detector
Acceptable Financing Cash, Conventional, FHA, VA
Listing Terms Cash, Conventional, FHA, VA
Financing Cash,Conventional,FHA,VA
Special Listing Condition Standard
Read Less Info
Want to know what your home might be worth? Contact us for a FREE valuation!

Our team is ready to help you sell your home for the highest possible price ASAP

Bought with Michael A Snowden • BML Properties Realty, LLC.

"My job is to find and attract mastery-based agents to the office, protect the culture, and make sure everyone is happy! "






