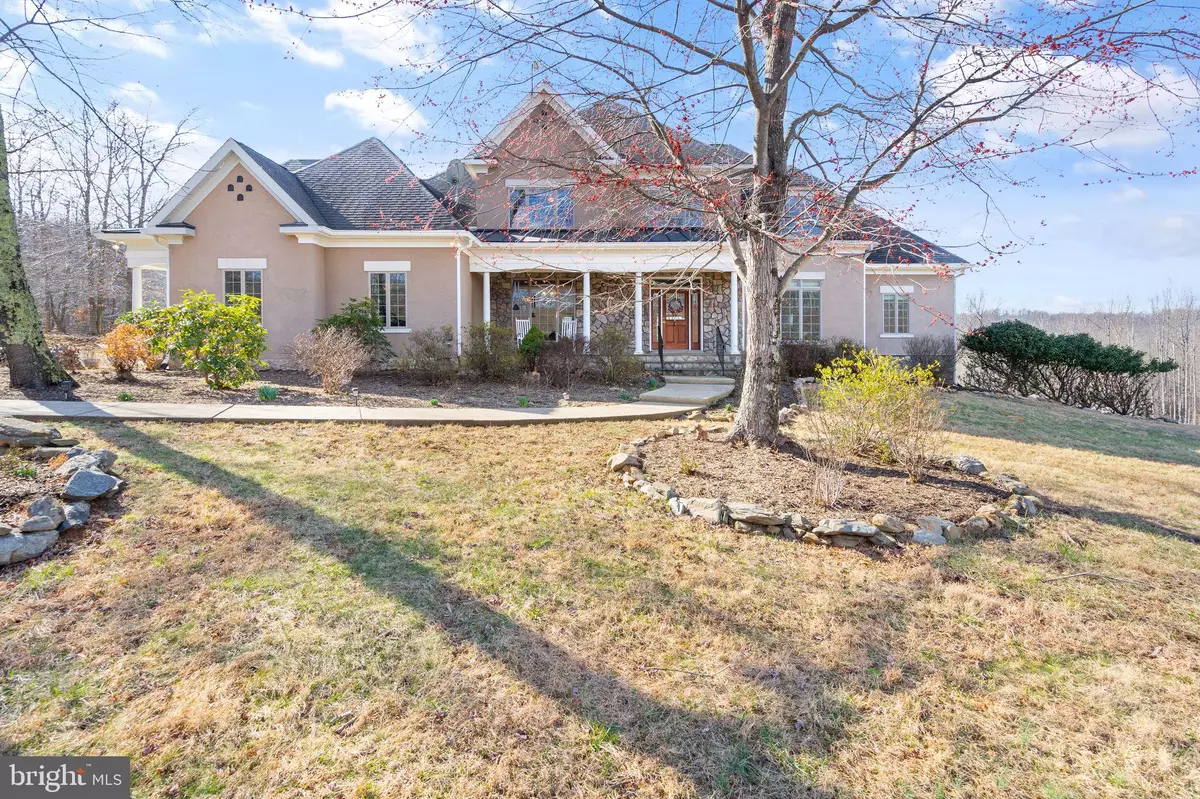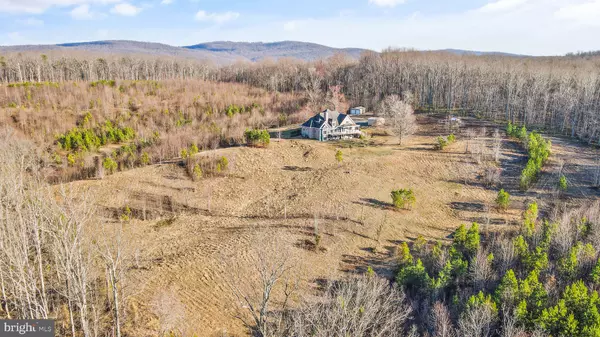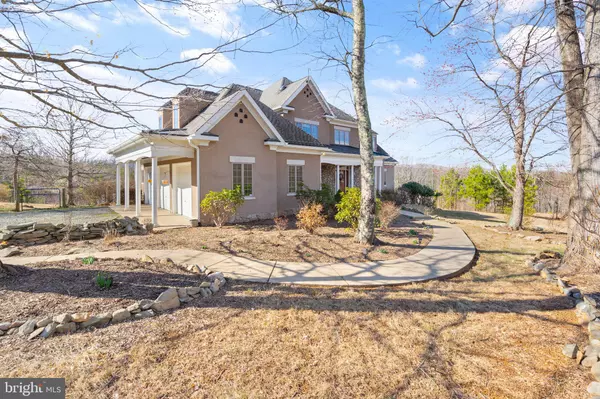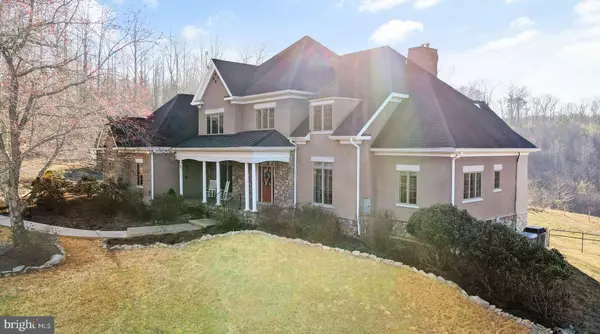$1,260,000
$1,200,000
5.0%For more information regarding the value of a property, please contact us for a free consultation.
7 Beds
6 Baths
5,905 SqFt
SOLD DATE : 04/07/2023
Key Details
Sold Price $1,260,000
Property Type Single Family Home
Sub Type Detached
Listing Status Sold
Purchase Type For Sale
Square Footage 5,905 sqft
Price per Sqft $213
Subdivision None Available
MLS Listing ID VAFQ2007698
Sold Date 04/07/23
Style Traditional
Bedrooms 7
Full Baths 5
Half Baths 1
HOA Y/N N
Abv Grd Liv Area 4,456
Originating Board BRIGHT
Year Built 2001
Annual Tax Amount $9,326
Tax Year 2022
Lot Size 26.777 Acres
Acres 26.78
Property Description
Escape to your own private oasis. This stunning 7-bedroom, 5.5-bathroom home is located on a 27-acre lot in the Fauquier County Conservation District. Surrounded by hundreds of acres of undeveloped land, you'll enjoy total privacy and the chance to spot a variety of wildlife right from your doorstep.
A collection of fruit trees, raspberry bushes, and small springs provide opportunities to enjoy the outdoors. Take a stroll on the two miles of cleared trails or relax on the large deck to take in the breathtaking sunset views. Surrounded by a canopy of trees, this property offers natural beauty in every direction, providing an escape from the hustle and bustle of everyday life.
The interior of the home is equally impressive, offering over 5,900 square feet of finished living space. The main floor owner's suite is a true highlight. It features two large walk-in closets and a spacious, updated en-suite bathroom.
The two-story great room boasts a stunning floor-to-ceiling stone fireplace. This impressive space flows into an adjacent office, perfect for working from home and an elegant formal dining room, ideal for hosting gatherings with family and friends. The laundry room on the main level is a homeowner's dream, with ample storage and countertop space to make laundry day a breeze. At the heart of the home is the eat-in kitchen, which features upgraded countertops, amazing cabinet space, and a large pantry.
Make your way to the top floor to discover four spacious bedrooms, each equipped with large closets for all your storage needs. On this level, you’ll find two full bathrooms and a bonus room flex space that you can easily tailor to your needs. Take in the exceptional views from the open hallway lined with beautiful wrought iron railings that overlook both the foyer and great room.
The finished basement is a bonus, complete with a rec room and two additional bedrooms, both with en-suites. One of the bedrooms is particularly noteworthy, featuring gorgeous built-in bookcases and a wet bar. Even with all these impressive amenities, there is still plenty of room to grow, with 1,200 square feet of unfinished space ready for your personal touch or to simply use for storage.
Additional features include 3 gas fireplaces, an ADT security system, a radon mitigation system, a central vacuum system, a whole house generator (propane), 3 HVAC systems (one for each level), and a 3-car garage equipped with a 220v plug for electric car charging.
Despite its secluded location, this home is conveniently located within easy reach of Haymarket (15 minutes), Gainesville (20 minutes), Front Royal (25 minutes), and I-66 (6 minutes).
Don't miss your opportunity to experience this incredible property.
Location
State VA
County Fauquier
Zoning RC
Rooms
Basement Partially Finished, Walkout Level, Windows
Main Level Bedrooms 1
Interior
Interior Features Attic, Breakfast Area, Built-Ins, Carpet, Ceiling Fan(s), Central Vacuum, Combination Kitchen/Living, Crown Moldings, Dining Area, Entry Level Bedroom, Family Room Off Kitchen, Pantry, Recessed Lighting, Upgraded Countertops, Walk-in Closet(s), Wet/Dry Bar, Window Treatments, Wood Floors
Hot Water Propane
Heating Central
Cooling Central A/C
Flooring Carpet, Hardwood, Tile/Brick
Fireplaces Number 3
Fireplaces Type Stone, Gas/Propane
Equipment Built-In Microwave, Central Vacuum, Dishwasher, Dryer - Gas, Extra Refrigerator/Freezer, Refrigerator, Stainless Steel Appliances, Washer
Fireplace Y
Appliance Built-In Microwave, Central Vacuum, Dishwasher, Dryer - Gas, Extra Refrigerator/Freezer, Refrigerator, Stainless Steel Appliances, Washer
Heat Source Electric
Laundry Main Floor
Exterior
Exterior Feature Porch(es), Deck(s)
Garage Garage - Side Entry
Garage Spaces 7.0
Carport Spaces 3
Water Access N
View Panoramic, Trees/Woods
Roof Type Architectural Shingle
Accessibility None
Porch Porch(es), Deck(s)
Attached Garage 3
Total Parking Spaces 7
Garage Y
Building
Story 3
Foundation Concrete Perimeter
Sewer On Site Septic
Water Well
Architectural Style Traditional
Level or Stories 3
Additional Building Above Grade, Below Grade
New Construction N
Schools
School District Fauquier County Public Schools
Others
Senior Community No
Tax ID 6958-62-5648
Ownership Fee Simple
SqFt Source Assessor
Security Features Security System,Smoke Detector
Acceptable Financing Cash, FHA, VA, Conventional
Listing Terms Cash, FHA, VA, Conventional
Financing Cash,FHA,VA,Conventional
Special Listing Condition Standard
Read Less Info
Want to know what your home might be worth? Contact us for a FREE valuation!

Our team is ready to help you sell your home for the highest possible price ASAP

Bought with Timothy M Dalman • Long & Foster Real Estate, Inc.

"My job is to find and attract mastery-based agents to the office, protect the culture, and make sure everyone is happy! "






