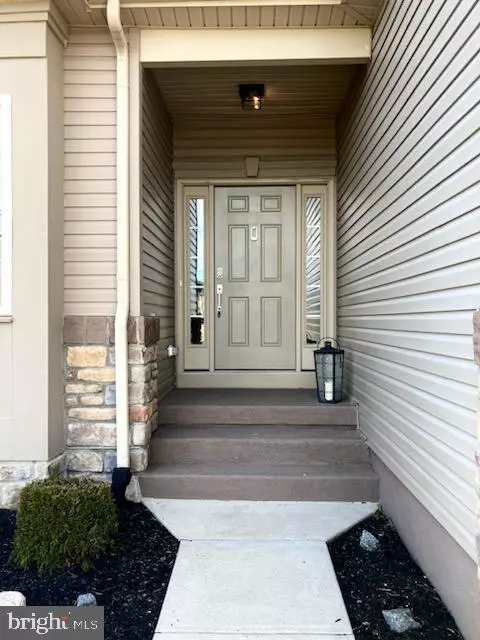$349,999
$349,999
For more information regarding the value of a property, please contact us for a free consultation.
2 Beds
2 Baths
1,634 SqFt
SOLD DATE : 04/14/2023
Key Details
Sold Price $349,999
Property Type Single Family Home
Sub Type Detached
Listing Status Sold
Purchase Type For Sale
Square Footage 1,634 sqft
Price per Sqft $214
Subdivision Four Seasons
MLS Listing ID NJCB2011218
Sold Date 04/14/23
Style Ranch/Rambler
Bedrooms 2
Full Baths 2
HOA Fees $259/mo
HOA Y/N Y
Abv Grd Liv Area 1,634
Originating Board BRIGHT
Year Built 2016
Annual Tax Amount $8,290
Tax Year 2022
Lot Size 6,599 Sqft
Acres 0.15
Lot Dimensions 55.00 x 120.00
Property Description
Looking in the popular 55+ Four Seasons community well then look no further. This 2016 model has every upgrade possible with a cpmpletely open floor plan. Starting with one of the biggest models with a square footage of 2034, this model has 2 bedrooms with 2 baths and a finished basement with a half of bath. Walk into classy , comtemporary rancher with wooden beams. This kitchen has the most beautiful. custum ,smoke gray, tall cabinets with pull out drawer and under cabinet lighting for a beautiful avviance. This large custom island is large enough to have 5 chairs around it. All the countertops are a beautiful, white/gray quartz with an elegant backsplash to compliment it. To finish off this kitchen is a cafe line GE white/gold oven and matching microwave/conveentional oven. This model is one of the only ones that has a slate gas fireplace with beautiful crystsals that lite up when the flame is lit. On either side of the fireplace are built in, light up shelves. All the windows were upgraded with tint to make sure there will never be sun damage. The master bedroom has a tray ceiling and a huge walk in closet. Wait to you walk in to the all tile shower and a two sink bathroom. The main floor also has another bedroom with also a full bathroom and a laudny room with energy efficient whirlpool washer and dryer. As you walk down to the finished basement you will be in aww with the gorgeous upgraded clear staircase. Along with a fully finished space with a custom marble epoxy floor, there are two other huge spaces for storage or extra room to finish off more of the space. The basement also has a french drain and a sump pump,. For the final touches to this house there is a concrete patio of the back sliding gglass door and an electric awning to make it enjoyable to sit outside. Lastly a 2 car electric garage makes it easy to park your car. I promise you will walk in and be ln love with the house at first sight and again one that you have never seen before. Pictures do not do this justice so call today to make an appointment because I promise this wont last long.
Location
State NJ
County Cumberland
Area Millville City (20610)
Zoning RES
Rooms
Basement Partially Finished
Main Level Bedrooms 2
Interior
Hot Water Natural Gas
Cooling Central A/C
Fireplaces Number 1
Fireplaces Type Gas/Propane
Fireplace Y
Heat Source Natural Gas
Laundry Main Floor
Exterior
Garage Garage - Front Entry
Garage Spaces 2.0
Water Access N
Accessibility None
Attached Garage 2
Total Parking Spaces 2
Garage Y
Building
Story 1
Foundation Block
Sewer Public Sewer
Water Public
Architectural Style Ranch/Rambler
Level or Stories 1
Additional Building Above Grade, Below Grade
New Construction N
Schools
School District Millville Area
Others
Senior Community Yes
Age Restriction 55
Tax ID 10-00052 02-00027
Ownership Fee Simple
SqFt Source Assessor
Acceptable Financing Cash, Conventional, FHA, VA
Horse Property N
Listing Terms Cash, Conventional, FHA, VA
Financing Cash,Conventional,FHA,VA
Special Listing Condition Standard
Read Less Info
Want to know what your home might be worth? Contact us for a FREE valuation!

Our team is ready to help you sell your home for the highest possible price ASAP

Bought with Carmen C Minguela • RE/MAX Preferred - Vineland

"My job is to find and attract mastery-based agents to the office, protect the culture, and make sure everyone is happy! "






