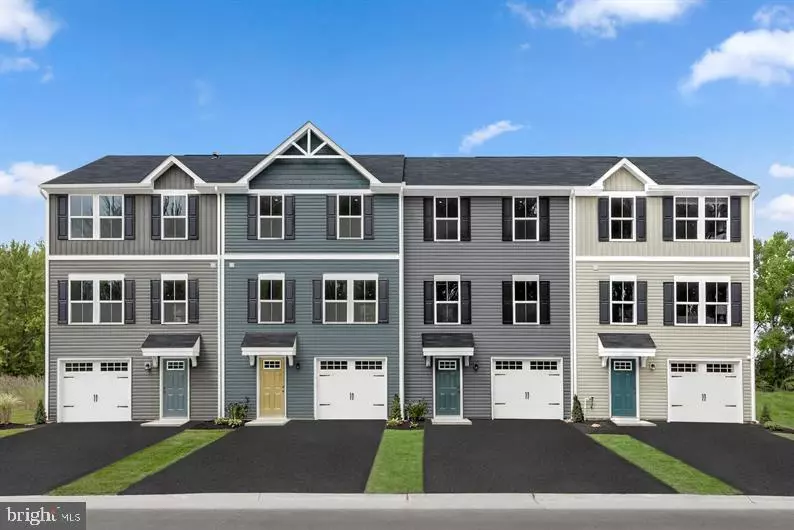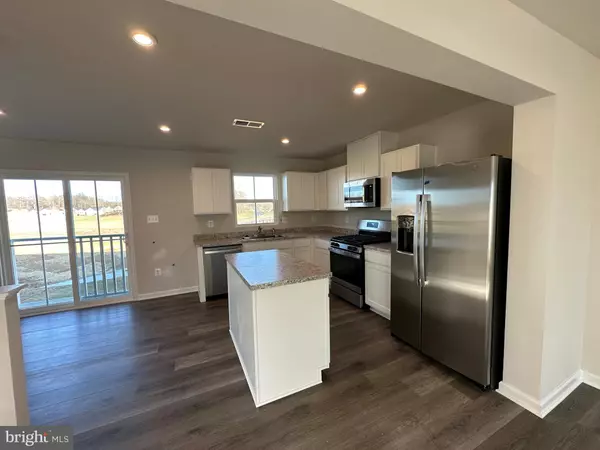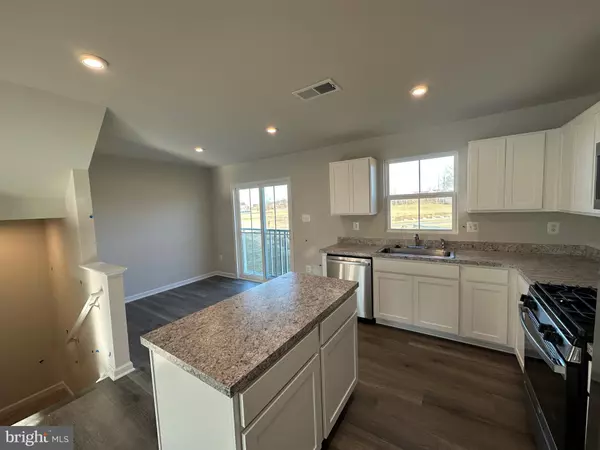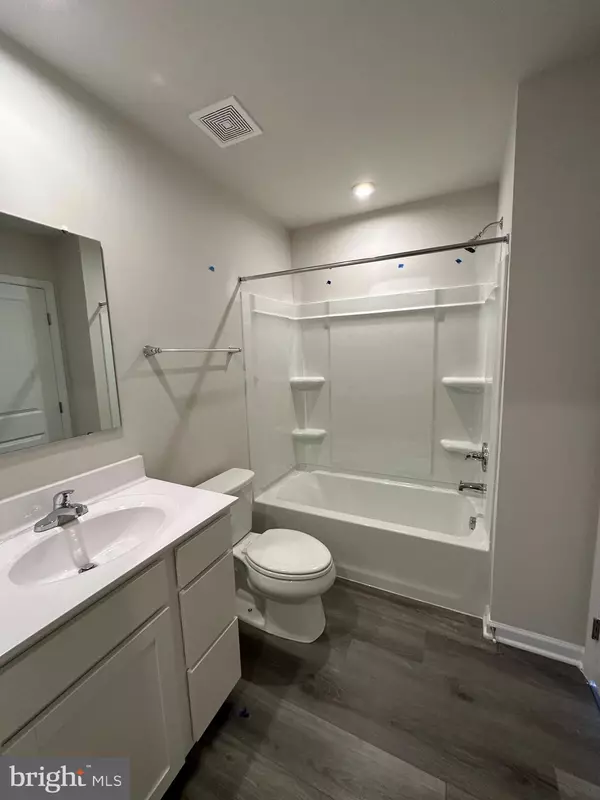$245,845
$245,845
For more information regarding the value of a property, please contact us for a free consultation.
3 Beds
3 Baths
1,576 SqFt
SOLD DATE : 04/21/2023
Key Details
Sold Price $245,845
Property Type Townhouse
Sub Type Interior Row/Townhouse
Listing Status Sold
Purchase Type For Sale
Square Footage 1,576 sqft
Price per Sqft $155
Subdivision The Lakes At Martinsburg
MLS Listing ID WVBE2018250
Sold Date 04/21/23
Style Traditional
Bedrooms 3
Full Baths 2
Half Baths 1
HOA Fees $38/mo
HOA Y/N Y
Abv Grd Liv Area 1,576
Originating Board BRIGHT
Tax Year 2023
Lot Size 2,000 Sqft
Acres 0.05
Property Description
Immediate move in! Don’t miss out on the opportunity to own a BRAND NEW Townhome at Martinsburg Lakes. Our most popular floorplan, the Juniper is complete with 3 finished levels, including the rec room! This townhome offers gas heat, tankless hot water heater and a gas cooktop, 3 bedrooms, 2.5 bathrooms, and a garage. The main level is an open floorplan, which includes a gourmet kitchen that's open and living area. The kitchen island gives you extra space to cook your favorite meals! A dining area provides room for entertaining or cozy evenings at home. Upstairs, three large bedrooms offer plenty of closet space and a generous hall bath. The luxury owner's suite is a quiet retreat with its own full bath and generous walk-in closet. The lower level provides an additional flex space/rec room to use however you please! Discover all The Juniper has to offer. The Martinsburg Lake community is less than 10 minutes from I-81 and has exclusive amenities such as a dog park, walking trails, and a 10-acre parks filled with picnic pavilions, playgrounds, and multi-purpose fields! Viewing by appointment only as the model is not currently staffed.
Location
State WV
County Berkeley
Zoning RESIDENTIAL
Rooms
Other Rooms Dining Room, Primary Bedroom, Bedroom 2, Bedroom 3, Kitchen, Basement, Great Room, Laundry, Bathroom 2, Primary Bathroom
Basement Fully Finished, Daylight, Partial, Walkout Level
Interior
Interior Features Floor Plan - Open
Hot Water Tankless
Heating Programmable Thermostat
Cooling Central A/C
Equipment Dishwasher, Dryer, Disposal, Icemaker, Stainless Steel Appliances, Washer
Fireplace N
Appliance Dishwasher, Dryer, Disposal, Icemaker, Stainless Steel Appliances, Washer
Heat Source Propane - Leased
Laundry Washer In Unit, Dryer In Unit
Exterior
Garage Garage - Front Entry, Garage Door Opener
Garage Spaces 2.0
Waterfront N
Water Access N
Accessibility None
Attached Garage 1
Total Parking Spaces 2
Garage Y
Building
Story 3
Foundation Permanent
Sewer Public Sewer
Water Public
Architectural Style Traditional
Level or Stories 3
Additional Building Above Grade, Below Grade
New Construction Y
Schools
School District Berkeley County Schools
Others
Senior Community No
Tax ID NO TAX RECORD
Ownership Fee Simple
SqFt Source Estimated
Special Listing Condition Standard
Read Less Info
Want to know what your home might be worth? Contact us for a FREE valuation!

Our team is ready to help you sell your home for the highest possible price ASAP

Bought with Johnathan Knight • Gain Realty

"My job is to find and attract mastery-based agents to the office, protect the culture, and make sure everyone is happy! "






