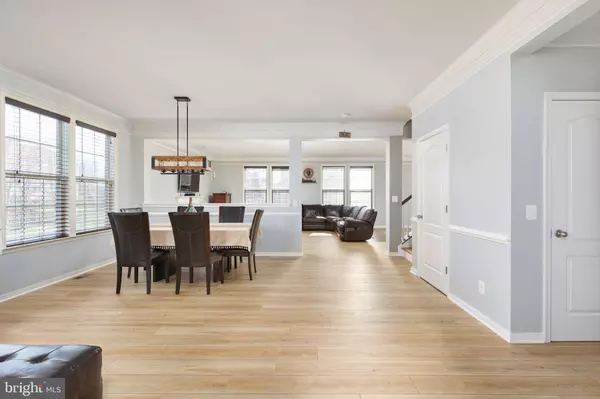$1,100,000
$1,100,000
For more information regarding the value of a property, please contact us for a free consultation.
5 Beds
5 Baths
4,740 SqFt
SOLD DATE : 04/28/2023
Key Details
Sold Price $1,100,000
Property Type Single Family Home
Sub Type Detached
Listing Status Sold
Purchase Type For Sale
Square Footage 4,740 sqft
Price per Sqft $232
Subdivision Evergreen Village
MLS Listing ID VALO2045152
Sold Date 04/28/23
Style Colonial
Bedrooms 5
Full Baths 4
Half Baths 1
HOA Fees $140/mo
HOA Y/N Y
Abv Grd Liv Area 3,300
Originating Board BRIGHT
Year Built 2010
Annual Tax Amount $8,261
Tax Year 2023
Lot Size 10,019 Sqft
Acres 0.23
Property Description
***LOCATION +LOCATION+ LOCATION***Best Value in Town for a 2010 Built Stunning 5 Bedroom , 4.5 Bath Single Family Home nestled on a private cul-de-sac lot inside the in highly sought after Evergreen Village/Martin’s Chase community ! This quality KB Home model was crafted with luxurious appointments throughout**Move-in Ready, North Facing door w/Ample Sunlight & Stunning Views and one of the larger lot in the community**Almost 4800 sq ft on finished spaces on all 3 lvls**This Gorgeous Brick Front Colonial w/ Upgraded Brick Front w/ Charming porch sits on almost 1/4 Acre Private Lot**Upgraded walkway/entrance from concrete to Flagstone**Freshly painted thru-out.** Upgrades galore: Upgraded Kitchen w/ high-end cherry cabinets, stainless steel appliances, glass tile back-splash, level 4 custom Granite countertops, upgraded kitchen faucet & large upgraded sink,5-burner Gas cooktop, Built-in Microwave/Wall Oven combo, Commercial grade range hood which vents out**Oversized kitchen island w/ counter area for prepping & seating**huge pantry,Open concept formal room & dining room space on main lvl which is perfect for entertaining **Large family room with cozy gas fireplace(marble surround) and access to huge flagstone patio off the kitchen with opens to scenic views**Main Level surround sound 5.1 system with inbuilt Bose speakers**Gleaming luxury Vinyl plank floor on the entire main level, foyer, upper level and stair case **superior high quality blinds in the home**Recessed lighting in the thru-out the home, Pendant lights, chandeliers and remote operated ceiling fans/with lights convey**Huge master suite on upper lvl w/ tray ceiling, accent walls which offers large walk-in closets with custom shelving, large master bath w/ standing roman shower, double vanity sinks, soaking tub, framed shower door , floor to ceiling 12X12 ceramic tiles & linen closet additionally there are 3 large bedrooms w/ custom closets and 2 additional full bathroom, Laundry room is on main level w/ expensive front load washer/ dryer which convey. Magnificent Lower Level includes Bedroom, Custom Full Bath, Expensive Tiled floors, Expansive Recreation Room w/Wet-Bar, sink, dishwasher, beverage cooler, quartz counter tops, reclaimed barn-wood floating shelves. Media room in the basement with Acoustically Woven screen,4K Projector, Atmos speakers and Game room.Recreation room is equipped with Zone 2 and Zone 3 speakers and Outlet/hdmi for projector. Not to be missed is custom built outdoor oasis. Walk up from the basement or out the glass doors from the main level as you step on to the beautiful oversized Flagstone Patio with entertainment area/pergola of more than 800 Sq Ft. The yard is professionally landscaped and maintained. Highly sought after Loudoun County neighborhood schools. Martin's Chase is one of the first rural villages in Loudoun County and is a certified Wildlife Habitat Conservation Area by the Wildlife Habitat Council. Amenities include a clubhouse, pool, fitness center, walking trails, village greens, a tot lot, and best of all, it has ample conserved open space. A short walk to enjoy hiking, fishing, boating and paddling at the nearby 71-acre Beaverdam Reservoir Park. Close to shops, restaurants, movie theater and library in nearby Brambleton Town Center. Easy access to Dulles Airport, Commuter Routes and Future Metro Rail Extension. Schedule your showing today!
Location
State VA
County Loudoun
Zoning PDRV
Rooms
Basement Daylight, Full, Connecting Stairway
Interior
Hot Water Natural Gas
Heating Central
Cooling Central A/C
Fireplaces Number 1
Heat Source Natural Gas
Exterior
Garage Garage - Side Entry
Garage Spaces 2.0
Water Access N
Accessibility None
Attached Garage 2
Total Parking Spaces 2
Garage Y
Building
Story 3
Foundation Concrete Perimeter
Sewer Public Sewer
Water Public
Architectural Style Colonial
Level or Stories 3
Additional Building Above Grade, Below Grade
New Construction N
Schools
School District Loudoun County Public Schools
Others
Senior Community No
Tax ID 197275989000
Ownership Fee Simple
SqFt Source Assessor
Special Listing Condition Standard
Read Less Info
Want to know what your home might be worth? Contact us for a FREE valuation!

Our team is ready to help you sell your home for the highest possible price ASAP

Bought with Akshay Bhatnagar • Virginia Select Homes, LLC.

"My job is to find and attract mastery-based agents to the office, protect the culture, and make sure everyone is happy! "






