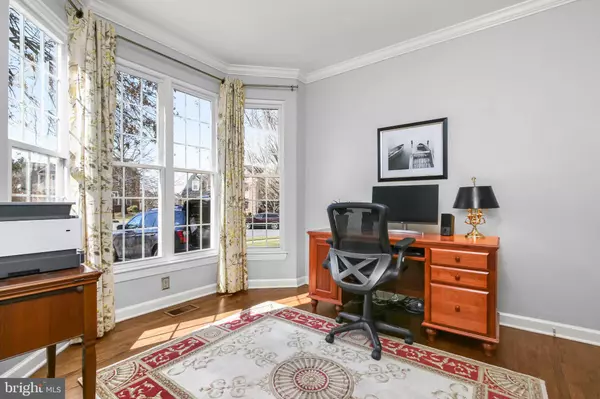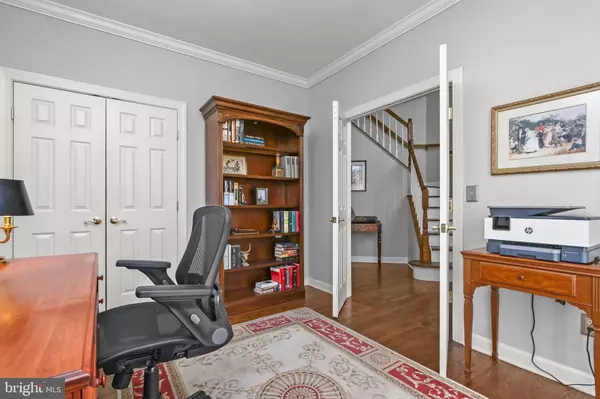$839,000
$839,000
For more information regarding the value of a property, please contact us for a free consultation.
4 Beds
4 Baths
3,207 SqFt
SOLD DATE : 04/26/2023
Key Details
Sold Price $839,000
Property Type Single Family Home
Sub Type Detached
Listing Status Sold
Purchase Type For Sale
Square Footage 3,207 sqft
Price per Sqft $261
Subdivision Ashburn Village
MLS Listing ID VALO2043292
Sold Date 04/26/23
Style Colonial
Bedrooms 4
Full Baths 3
Half Baths 1
HOA Fees $126/mo
HOA Y/N Y
Abv Grd Liv Area 2,341
Originating Board BRIGHT
Year Built 1995
Annual Tax Amount $6,714
Tax Year 2023
Lot Size 7,841 Sqft
Acres 0.18
Property Description
New listing... 21284 Arcadia Court, on a quiet cul de sac in the highly desirable community of Ashburn Village. This beautifully maintained and updated home has four bedrooms, three full bathrooms plus a half bath; 1st Floor office; Finished basement; Mudroom; 2 Car garage, and much more. Features include beautiful hardwood floors throughout the 1st and 2nd floors; 9’ Ceilings throughout 1st floor; Crown molding; Updated kitchen; Gas cooking; Stainless steel appliances; Granite countertops; Gas fireplace in 1st floor family room off of kitchen; Bright and airy breakfast area with adjacent sun room. Upstairs, the luxurious master suite features a renovated bathroom with granite countertop, a soaking tub, and separate shower. The other 3 bedrooms are generous in size and offer plenty of storage space; with a renovated full bathroom off the hallway. The lower level is a huge finished space that could serve as family room/rec room/home gym/in-law suite/etc. with a full bathroom, wet bar, and spacious updated laundry room. There is also a large utility & storage room.
Major upgrades: 2022 Dishwasher; 2021 Water softener system; 2019 Gas oven; 2019 Refrigerator; 2017 Gas fireplace; 2014 Gutters; 2013 Architectural roof; 2012 Furnace/HVAC; In-ground irrigation system; Windows replaced; Water heater; Under-sink reverse osmosis water filtration system in kitchen; Front & rear exterior stone work;
The Ashburn Village Community Association boasts many amenities such as: outdoor pools, tennis, basketball, multipurpose courts, and meeting rooms, 8 playgrounds, 50 miles of trails, baseball and soccer fields, a fitness trail, over 500 acres of open outdoor space, as well as 8 lakes and ponds for catch and release fishing and canoeing. The Sports Pavilion is the center of the community and offers numerous programs including Fitness, Aquatics, Tennis, and Youth Activities for the community. It hosts a Seasonal Outdoor Pool and Marina, Indoor Pool, Steam and Sauna rooms, Racquetball Courts, Full Gymnasium, and year-round Tennis Courts. All included in the reasonable $126.84/mo HOA fee.
Location
State VA
County Loudoun
Zoning PDH4
Rooms
Other Rooms Living Room, Dining Room, Primary Bedroom, Bedroom 2, Bedroom 3, Bedroom 4, Kitchen, Family Room, Foyer, Breakfast Room, Sun/Florida Room, Laundry, Mud Room, Office, Recreation Room, Bathroom 2, Primary Bathroom, Full Bath, Half Bath
Basement Fully Finished
Interior
Interior Features Breakfast Area, Built-Ins, Ceiling Fan(s), Crown Moldings, Family Room Off Kitchen, Floor Plan - Open, Formal/Separate Dining Room, Kitchen - Gourmet, Primary Bath(s), Recessed Lighting, Soaking Tub, Sprinkler System, Upgraded Countertops, Walk-in Closet(s), Water Treat System, Wet/Dry Bar, Window Treatments, Wood Floors
Hot Water Natural Gas
Heating Forced Air
Cooling Ceiling Fan(s), Central A/C
Flooring Hardwood, Laminate Plank
Fireplaces Number 1
Equipment Built-In Microwave, Dishwasher, Disposal, Dryer, Icemaker, Oven/Range - Gas, Refrigerator, Stainless Steel Appliances, Water Conditioner - Owned, Water Heater
Fireplace Y
Window Features Double Hung,Energy Efficient,Low-E,Screens
Appliance Built-In Microwave, Dishwasher, Disposal, Dryer, Icemaker, Oven/Range - Gas, Refrigerator, Stainless Steel Appliances, Water Conditioner - Owned, Water Heater
Heat Source Natural Gas, Electric
Laundry Lower Floor
Exterior
Garage Garage - Front Entry, Garage Door Opener, Inside Access
Garage Spaces 2.0
Utilities Available Under Ground, Electric Available, Natural Gas Available, Phone, Water Available
Amenities Available Basketball Courts, Bike Trail, Community Center, Jog/Walk Path, Non-Lake Recreational Area, Pier/Dock, Pool - Indoor, Pool - Outdoor, Racquet Ball, Recreational Center, Sauna, Spa, Tennis Courts, Tennis - Indoor, Tot Lots/Playground, Water/Lake Privileges, Common Grounds
Water Access N
View Garden/Lawn
Roof Type Architectural Shingle
Accessibility 2+ Access Exits
Attached Garage 2
Total Parking Spaces 2
Garage Y
Building
Lot Description Adjoins - Open Space, Cul-de-sac, Front Yard, Landscaping, No Thru Street, Rear Yard, SideYard(s)
Story 2
Foundation Active Radon Mitigation, Slab
Sewer No Septic System
Water Public
Architectural Style Colonial
Level or Stories 2
Additional Building Above Grade, Below Grade
Structure Type 9'+ Ceilings,Cathedral Ceilings
New Construction N
Schools
Elementary Schools Discovery
Middle Schools Farmwell Station
High Schools Broad Run
School District Loudoun County Public Schools
Others
Pets Allowed Y
HOA Fee Include Common Area Maintenance,Management,Pool(s),Recreation Facility,Reserve Funds,Snow Removal,Trash,Health Club,Sauna
Senior Community No
Tax ID 087405006000
Ownership Fee Simple
SqFt Source Assessor
Special Listing Condition Standard
Pets Description No Pet Restrictions
Read Less Info
Want to know what your home might be worth? Contact us for a FREE valuation!

Our team is ready to help you sell your home for the highest possible price ASAP

Bought with Heeran Lee • NewStar 1st Realty, LLC

"My job is to find and attract mastery-based agents to the office, protect the culture, and make sure everyone is happy! "






