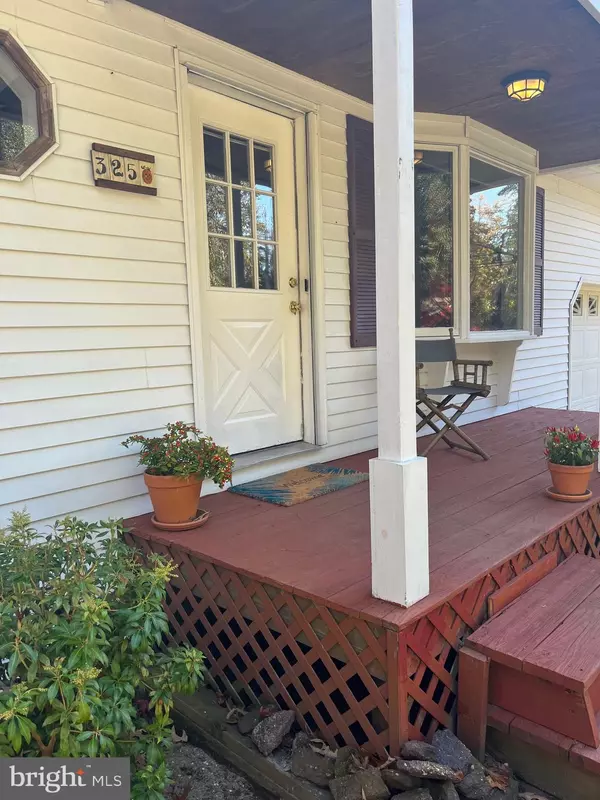$350,000
$374,900
6.6%For more information regarding the value of a property, please contact us for a free consultation.
3 Beds
2 Baths
1,368 SqFt
SOLD DATE : 06/15/2023
Key Details
Sold Price $350,000
Property Type Single Family Home
Sub Type Detached
Listing Status Sold
Purchase Type For Sale
Square Footage 1,368 sqft
Price per Sqft $255
MLS Listing ID NJCM2001584
Sold Date 06/15/23
Style Ranch/Rambler
Bedrooms 3
Full Baths 2
HOA Y/N N
Abv Grd Liv Area 1,368
Originating Board BRIGHT
Year Built 1980
Annual Tax Amount $4,302
Tax Year 2022
Lot Size 10,001 Sqft
Acres 0.23
Lot Dimensions 100.00 x 100.00
Property Description
Move in ready! Great house on a large corner lot in a great neighborhood in Marmora. Shopping and restaurants are right down the street, and Ocean City beaches and boardwalk 3 miles away. Has one of the best school districts in the state of NJ. Ranch style home has been well maintained with an upgraded kitchen and bathroom. Walk into a cozy living room with a wood-burning stove. Extensively remodeled kitchen, next to the dining room and a den/flex room. with a large deck off of the dining area. Full Bathroom in the hallway near 3 nice sized bedrooms with full bathroom also in the main bedroom. The large fenced-in backyard has 2 large sheds with electricity and stills have plenty of room for entertaining. This house is a must see.
Location
State NJ
County Cape May
Area Upper Twp (20511)
Zoning R2
Rooms
Main Level Bedrooms 3
Interior
Interior Features Attic, Carpet, Ceiling Fan(s), Dining Area, Floor Plan - Traditional, Pantry, Stall Shower, Tub Shower, Upgraded Countertops, Stove - Wood, Wood Floors, Kitchen - Country
Hot Water Electric
Cooling Central A/C
Flooring Hardwood, Carpet, Ceramic Tile
Fireplaces Number 1
Fireplaces Type Other
Equipment Built-In Microwave, Dishwasher, Dryer - Electric, Oven/Range - Electric, Refrigerator, Washer, Water Heater
Fireplace Y
Appliance Built-In Microwave, Dishwasher, Dryer - Electric, Oven/Range - Electric, Refrigerator, Washer, Water Heater
Heat Source Propane - Owned, Natural Gas Available
Laundry Main Floor
Exterior
Fence Panel, Wood
Utilities Available Propane, Natural Gas Available
Waterfront N
Water Access N
Roof Type Shingle
Street Surface Gravel
Accessibility 2+ Access Exits, >84\" Garage Door
Garage N
Building
Lot Description Corner
Story 1
Foundation Crawl Space
Sewer Septic Exists
Water Well
Architectural Style Ranch/Rambler
Level or Stories 1
Additional Building Above Grade, Below Grade
New Construction N
Schools
Middle Schools Upper Township
High Schools Ocean City H.S.
School District Upper Township Public Schools
Others
Senior Community No
Tax ID 11-00498-00006
Ownership Fee Simple
SqFt Source Assessor
Acceptable Financing Conventional, Cash, FHA
Listing Terms Conventional, Cash, FHA
Financing Conventional,Cash,FHA
Special Listing Condition Standard
Read Less Info
Want to know what your home might be worth? Contact us for a FREE valuation!

Our team is ready to help you sell your home for the highest possible price ASAP

Bought with Non Member • Non Subscribing Office

"My job is to find and attract mastery-based agents to the office, protect the culture, and make sure everyone is happy! "






