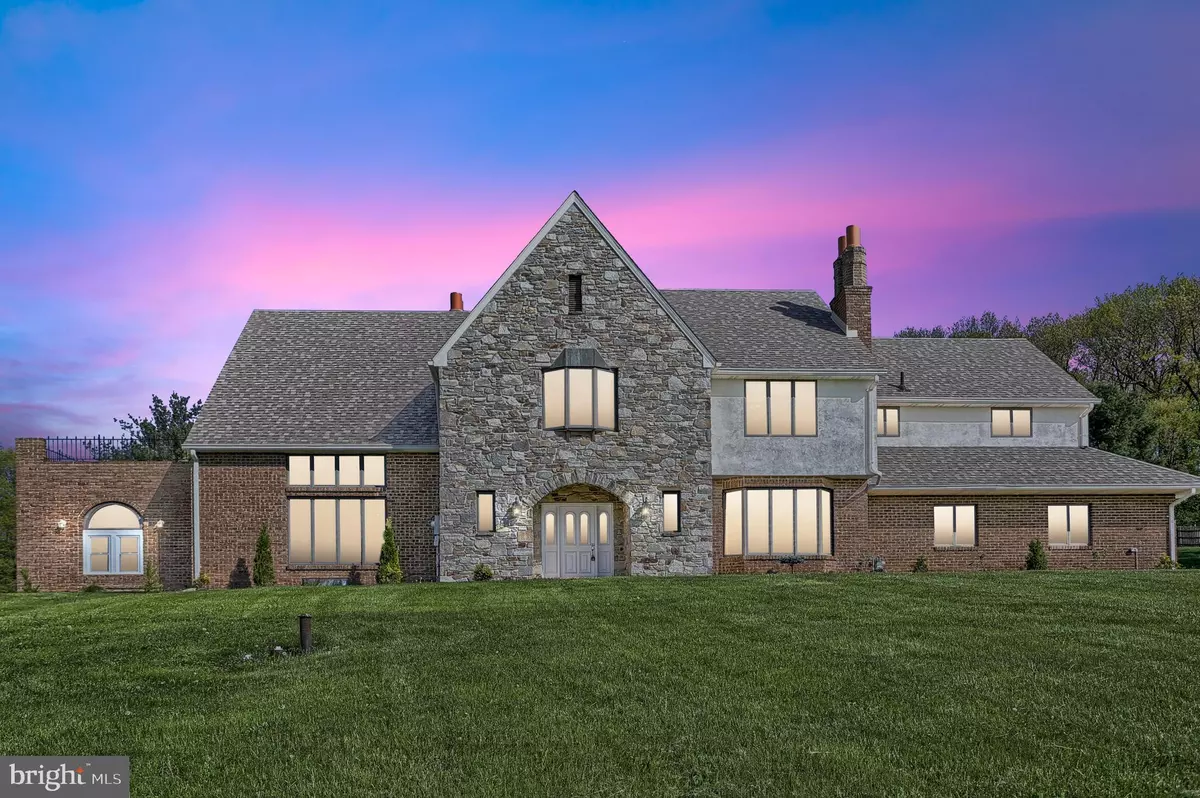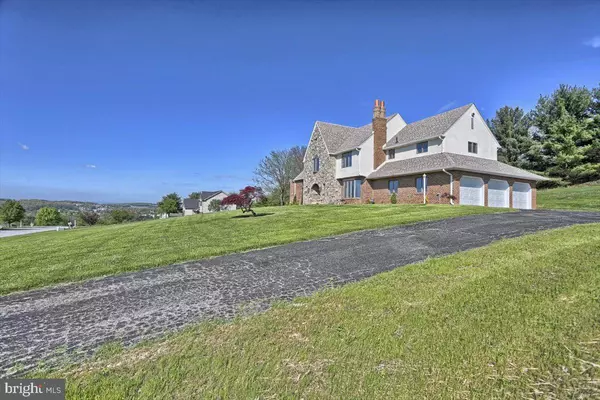$620,000
$620,000
For more information regarding the value of a property, please contact us for a free consultation.
5 Beds
7 Baths
6,839 SqFt
SOLD DATE : 05/01/2023
Key Details
Sold Price $620,000
Property Type Single Family Home
Sub Type Detached
Listing Status Sold
Purchase Type For Sale
Square Footage 6,839 sqft
Price per Sqft $90
Subdivision Mountain View
MLS Listing ID PAYK2037354
Sold Date 05/01/23
Style Traditional
Bedrooms 5
Full Baths 4
Half Baths 3
HOA Y/N N
Abv Grd Liv Area 5,227
Originating Board BRIGHT
Year Built 1988
Annual Tax Amount $14,159
Tax Year 2023
Lot Size 1.442 Acres
Acres 1.44
Property Description
Enjoy the most breathtaking views in this impressive home featuring a rooftop deck w/ over 6,500 square feet of finished space! This 5 bedroom, 4 full bath and 3 half bath sits on 1.44 acres. This home features a 3 car side entry garage with NEW doors along with a NEW roof. A marble foyer entryway greets you where you'll see a great room featuring spiral staircase and hardwood floors. This entertaining style home also features a large SPA room with a hot tub and adequate space for a sitting arrangement. A gourmet style kitchen featuring granite countertops, center island and top of the line stainless steel appliances plus pantry space. The kitchen also features eat-in space along with a beautiful fireplace and bay window. Additionally there is a large family room off the side featuring new LVP flooring and tray ceiling with shadow box lighting along with a 2nd fireplace. A Main Floor bedroom with a private full bath, great for an in-law set up or just a private study. There are 4 bedrooms on the 2nd floor. The owner's suite features a sitting area and large private owner's bath with tile floor, dual vanity, soaking tub along with a shower. All bedrooms are large in size and each have great closet space. 2nd floor laundry for added convenience and a guest bath as well. The rooftop deck is a show stopper where you'll catch the best views. A great spot to relax! A finished basement featuring partial tile and carpet flooring. This space would make a great media and game room. Additional storage in the basement and there are 2 staircases to go downstairs. 1 staircase is off the spa room and one is in the middle of the home. This is a great home and offers a ton of space. Schedule a tour today!
Location
State PA
County York
Area Windsor Twp (15253)
Zoning LOW DENSITY RESIDENTIAL
Rooms
Other Rooms Living Room, Dining Room, Primary Bedroom, Sitting Room, Bedroom 3, Bedroom 4, Bedroom 5, Kitchen, Family Room, Bedroom 1, Laundry, Other, Recreation Room, Storage Room, Bonus Room, Hobby Room, Primary Bathroom, Full Bath, Half Bath
Basement Full, Interior Access, Partially Finished
Main Level Bedrooms 1
Interior
Interior Features Crown Moldings, Exposed Beams, Breakfast Area, Entry Level Bedroom, Family Room Off Kitchen, Floor Plan - Traditional, Kitchen - Eat-In, Kitchen - Island, Kitchen - Table Space, Recessed Lighting, Spiral Staircase, Wood Floors, Upgraded Countertops
Hot Water Electric
Heating Forced Air, Hot Water, Baseboard - Electric
Cooling Central A/C
Flooring Ceramic Tile, Hardwood, Luxury Vinyl Plank, Carpet
Fireplaces Number 2
Fireplaces Type Gas/Propane
Equipment Built-In Microwave, Dishwasher, Oven - Wall, Oven/Range - Gas, Refrigerator
Fireplace Y
Appliance Built-In Microwave, Dishwasher, Oven - Wall, Oven/Range - Gas, Refrigerator
Heat Source Natural Gas, Electric
Laundry Has Laundry, Upper Floor
Exterior
Exterior Feature Patio(s)
Parking Features Garage - Side Entry, Oversized, Garage Door Opener, Inside Access
Garage Spaces 13.0
Water Access N
View Mountain, Scenic Vista
Roof Type Architectural Shingle,Rubber
Accessibility None
Porch Patio(s)
Attached Garage 3
Total Parking Spaces 13
Garage Y
Building
Lot Description Cleared, Backs to Trees
Story 2
Foundation Block
Sewer Public Sewer
Water Public
Architectural Style Traditional
Level or Stories 2
Additional Building Above Grade, Below Grade
Structure Type 2 Story Ceilings,Dry Wall,Tray Ceilings,Vaulted Ceilings
New Construction N
Schools
High Schools Red Lion
School District Red Lion Area
Others
Senior Community No
Tax ID 53-000-HK-0052-00-00000
Ownership Fee Simple
SqFt Source Assessor
Acceptable Financing Cash, Conventional, VA
Horse Property N
Listing Terms Cash, Conventional, VA
Financing Cash,Conventional,VA
Special Listing Condition Standard
Read Less Info
Want to know what your home might be worth? Contact us for a FREE valuation!

Our team is ready to help you sell your home for the highest possible price ASAP

Bought with April Jarunas • Iron Valley Real Estate of Lancaster

"My job is to find and attract mastery-based agents to the office, protect the culture, and make sure everyone is happy! "





