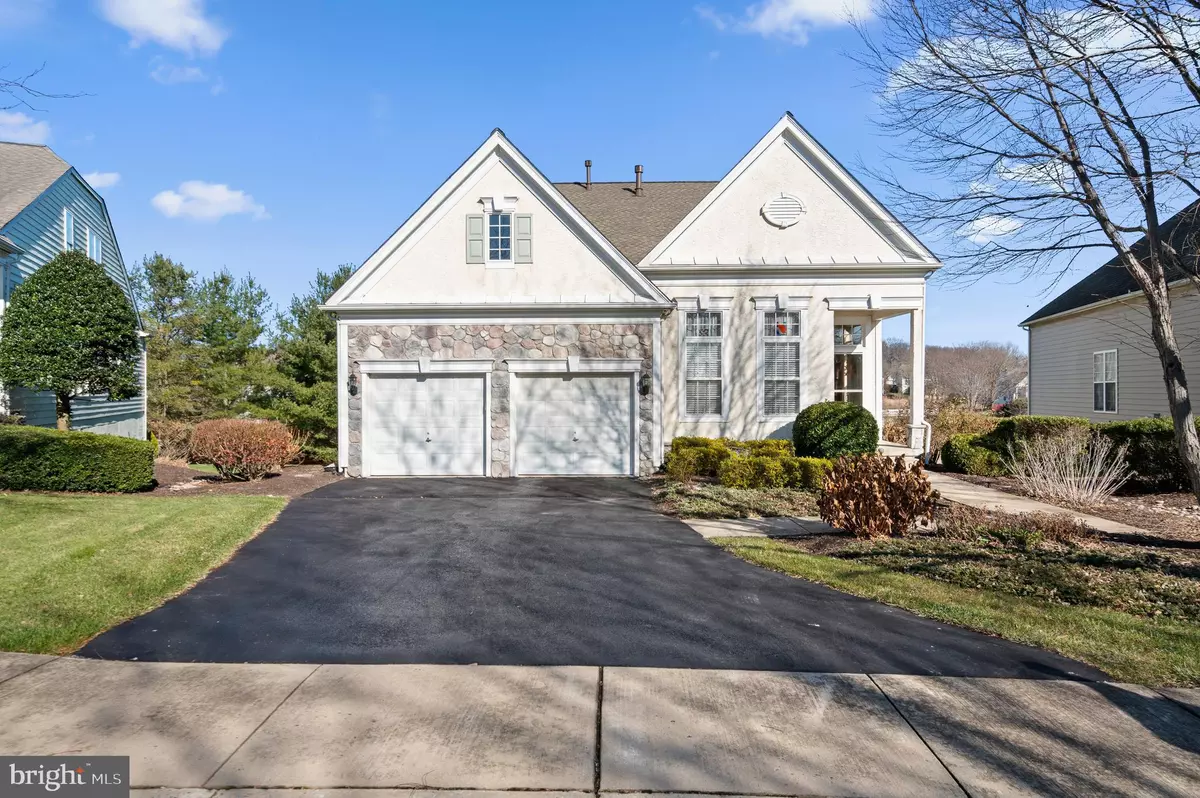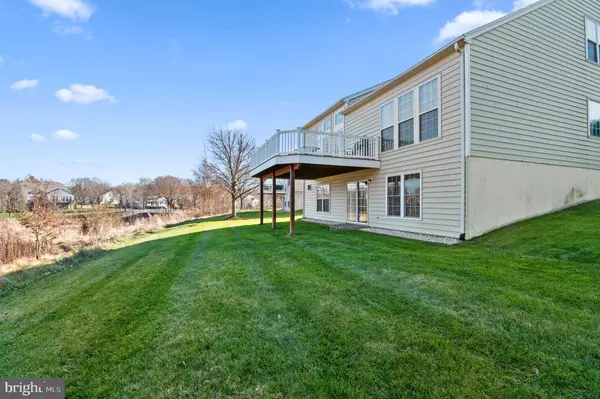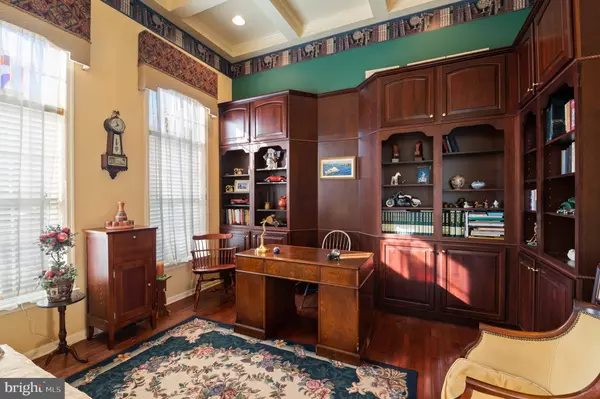$682,000
$690,000
1.2%For more information regarding the value of a property, please contact us for a free consultation.
4 Beds
4 Baths
3,505 SqFt
SOLD DATE : 05/04/2023
Key Details
Sold Price $682,000
Property Type Single Family Home
Sub Type Detached
Listing Status Sold
Purchase Type For Sale
Square Footage 3,505 sqft
Price per Sqft $194
Subdivision Traditions At Long
MLS Listing ID PACT2036702
Sold Date 05/04/23
Style Traditional
Bedrooms 4
Full Baths 4
HOA Fees $254/mo
HOA Y/N Y
Abv Grd Liv Area 2,705
Originating Board BRIGHT
Year Built 2001
Annual Tax Amount $8,289
Tax Year 2023
Lot Size 9,001 Sqft
Acres 0.21
Lot Dimensions 0.00 x 0.00
Property Description
We are back on! Stucco Remediation completed with Vinyl siding replacement with a 25 year warranty.
Circle back to this surprisingly large 4 bedroom and 4 full bath Newhall model home in the lovely and popular development, Traditions at Longwood. This home was built by Pulte on a Premium Homesite within a short walk to the Club House and Pool. Many upgrades Include hardwood floors, lighting, whole house audio system, and library cabinetry. The very large and finished walkout basement, overlooks beautiful open space. New roof in 2020. New HVAC system in 2021. New water heater 2021. New dishwasher.
This 55+ Active Adult Community has many Amenities including Clubhouse With Exercise Facilities, Outdoor Pool, Tennis Courts, Walking Trails & Community Gardens. All of this close to Longwood Gardens, Brandywine River Museum, Winterthur And Kennett Ymca. This beautiful community is surrounded by protected open space. Easy living with wonderful social opportunities.
Location
State PA
County Chester
Area East Marlborough Twp (10361)
Zoning R10 RESIDENTIAL 1 FAMILY
Rooms
Basement Full, Daylight, Partial, Heated, Rear Entrance, Workshop, Outside Entrance
Main Level Bedrooms 2
Interior
Hot Water Electric
Heating Forced Air
Cooling Central A/C
Fireplaces Number 2
Equipment Microwave, Oven/Range - Gas, Refrigerator, Dishwasher
Fireplace Y
Appliance Microwave, Oven/Range - Gas, Refrigerator, Dishwasher
Heat Source Natural Gas
Laundry Main Floor
Exterior
Garage Garage - Front Entry, Garage Door Opener
Garage Spaces 2.0
Amenities Available Club House, Swimming Pool, Tennis Courts, Fitness Center, Library
Waterfront N
Water Access N
View Scenic Vista
Roof Type Asphalt,Pitched
Accessibility None
Attached Garage 2
Total Parking Spaces 2
Garage Y
Building
Story 3
Foundation Concrete Perimeter, Passive Radon Mitigation
Sewer Public Sewer
Water Public
Architectural Style Traditional
Level or Stories 3
Additional Building Above Grade, Below Grade
New Construction N
Schools
School District Unionville-Chadds Ford
Others
HOA Fee Include Common Area Maintenance,Snow Removal,Trash,Lawn Maintenance
Senior Community Yes
Age Restriction 55
Tax ID 61-05 -0048.6200
Ownership Fee Simple
SqFt Source Assessor
Acceptable Financing Cash, Conventional, FHA
Listing Terms Cash, Conventional, FHA
Financing Cash,Conventional,FHA
Special Listing Condition Standard
Read Less Info
Want to know what your home might be worth? Contact us for a FREE valuation!

Our team is ready to help you sell your home for the highest possible price ASAP

Bought with John C Williams • Springer Realty Group

"My job is to find and attract mastery-based agents to the office, protect the culture, and make sure everyone is happy! "






