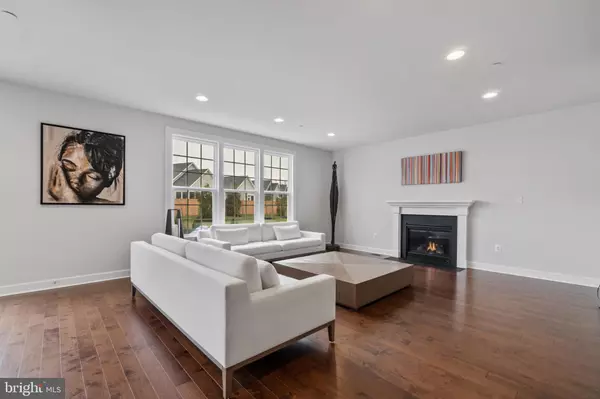$910,000
$929,900
2.1%For more information regarding the value of a property, please contact us for a free consultation.
4 Beds
5 Baths
4,572 SqFt
SOLD DATE : 05/08/2023
Key Details
Sold Price $910,000
Property Type Single Family Home
Sub Type Detached
Listing Status Sold
Purchase Type For Sale
Square Footage 4,572 sqft
Price per Sqft $199
Subdivision Two Rivers
MLS Listing ID MDAA2054718
Sold Date 05/08/23
Style Transitional
Bedrooms 4
Full Baths 4
Half Baths 1
HOA Fees $188/mo
HOA Y/N Y
Abv Grd Liv Area 3,732
Originating Board BRIGHT
Year Built 2019
Annual Tax Amount $8,033
Tax Year 2023
Lot Size 4,600 Sqft
Acres 0.11
Property Description
The Two Rivers lifestyle is unparalleled in AA Co. and it's waiting for you! And it's available NOW. No waiting lists or construction delays. ALL ages welcome. Even better than new construction, this NVR 2019 build has been improved upon with the addition of a luxurious backyard fun and relaxation space including a custom built gas fire table, a sunken Master Spa hot tub, privacy landscaping, and a fully equipped outdoor kitchen with hard-piped gas grill, refrigerator, and beverage cooler. Other owner upgrades include a custom powder room floating vanity, designer modern light fixtures, and hardwood flooring on the second and third floors. This home is located just a minute away from the extensive community amenities - the pool, indoor and outdoor sport courts, dog park, fitness center, clubhouse, playground and plenty of green space. The main floor features a den or office, a formal dining room, an open kitchen - breakfast room - living room area with gas fireplace, a mudroom with a storage station and large pantry, and a half bath. The kitchen is the center of activity, with an upgraded refrigerator with built-in coffee machine, double ovens, large dining island, gas cooking, marble backsplash and quartz countertops. The upper floor includes a huge main bedroom with two large walk-in closets, and a bath oasis including a marble tiled stand-up shower with bench, soaking tub, double vanity, and private WC. Three more bedrooms, a central den area, a convenient laundry room, and two more full bathrooms round out the upper level. The basement features a large finished rec room with workout space, a full bathroom, and a large unfinished space with future possibilities. The drywalled two car garage offers additional storage or recreation space. All of this adds up to many years of comfort and enjoyment for the future owner of this top-tier property.
Builder floor plans are for reference only and not guaranteed. Square footage is estimated. Buyer responsible for verifying if this is a consideration.
Location
State MD
County Anne Arundel
Zoning R2
Rooms
Basement Partially Finished, Connecting Stairway, Heated, Space For Rooms
Interior
Interior Features Air Filter System, Attic, Breakfast Area, Butlers Pantry, Carpet, Combination Dining/Living, Combination Kitchen/Living, Dining Area, Family Room Off Kitchen, Formal/Separate Dining Room, Kitchen - Island, Kitchen - Table Space, Pantry, Primary Bath(s), Recessed Lighting, Soaking Tub, Sprinkler System, Stall Shower, Tub Shower, Upgraded Countertops, Walk-in Closet(s), WhirlPool/HotTub, Window Treatments, Wood Floors
Hot Water Natural Gas
Heating Heat Pump(s)
Cooling Central A/C
Flooring Wood, Stone, Marble, Carpet
Fireplaces Number 1
Fireplaces Type Gas/Propane
Equipment Built-In Microwave, Built-In Range, Dishwasher, Disposal, Dryer, Oven - Double, Oven - Wall, Oven/Range - Gas, Range Hood, Refrigerator, Washer, Water Heater - Tankless
Furnishings No
Fireplace Y
Appliance Built-In Microwave, Built-In Range, Dishwasher, Disposal, Dryer, Oven - Double, Oven - Wall, Oven/Range - Gas, Range Hood, Refrigerator, Washer, Water Heater - Tankless
Heat Source Natural Gas
Exterior
Exterior Feature Patio(s)
Garage Garage Door Opener
Garage Spaces 4.0
Utilities Available Natural Gas Available
Amenities Available Basketball Courts, Bike Trail, Club House, Common Grounds, Community Center, Dog Park, Exercise Room, Fitness Center, Game Room, Jog/Walk Path, Meeting Room, Picnic Area, Pool - Outdoor, Tot Lots/Playground, Tennis Courts
Waterfront N
Water Access N
Roof Type Architectural Shingle
Accessibility >84\" Garage Door
Porch Patio(s)
Attached Garage 2
Total Parking Spaces 4
Garage Y
Building
Story 3
Foundation Passive Radon Mitigation, Concrete Perimeter
Sewer Public Sewer
Water Public
Architectural Style Transitional
Level or Stories 3
Additional Building Above Grade, Below Grade
Structure Type Dry Wall
New Construction N
Schools
Elementary Schools Crofton
Middle Schools Crofton
High Schools Arundel
School District Anne Arundel County Public Schools
Others
HOA Fee Include Common Area Maintenance,Management,Pool(s),Recreation Facility,Reserve Funds
Senior Community No
Tax ID 020481690249090
Ownership Fee Simple
SqFt Source Assessor
Security Features Exterior Cameras,Carbon Monoxide Detector(s),Fire Detection System,Monitored,Security System
Horse Property N
Special Listing Condition Standard
Read Less Info
Want to know what your home might be worth? Contact us for a FREE valuation!

Our team is ready to help you sell your home for the highest possible price ASAP

Bought with Banke Akinmolayan • Sold 100 Real Estate, Inc.

"My job is to find and attract mastery-based agents to the office, protect the culture, and make sure everyone is happy! "






